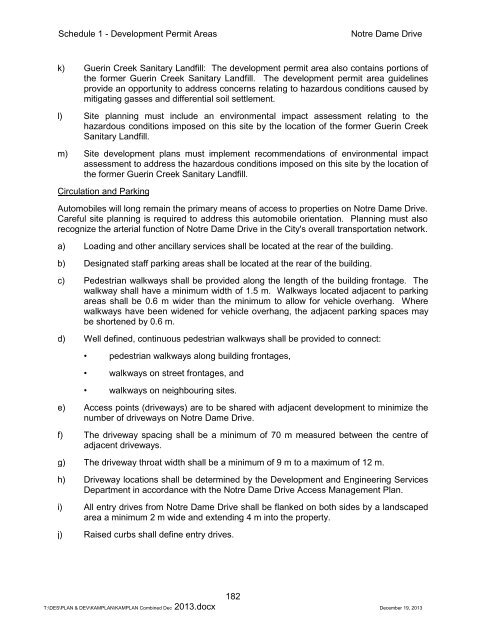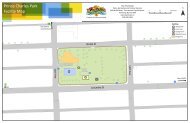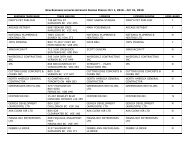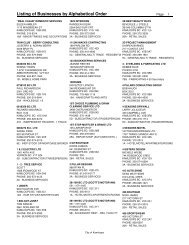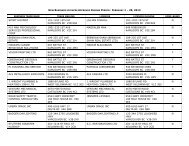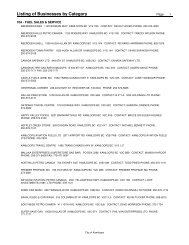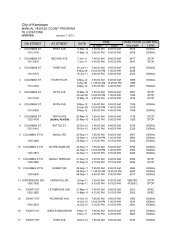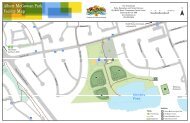SCHEDULE 1 - DEVELOPMENT PERMIT AREAS - City of Kamloops
SCHEDULE 1 - DEVELOPMENT PERMIT AREAS - City of Kamloops
SCHEDULE 1 - DEVELOPMENT PERMIT AREAS - City of Kamloops
Create successful ePaper yourself
Turn your PDF publications into a flip-book with our unique Google optimized e-Paper software.
Schedule 1 - Development Permit AreasNotre Dame Drivek) Guerin Creek Sanitary Landfill: The development permit area also contains portions <strong>of</strong>the former Guerin Creek Sanitary Landfill. The development permit area guidelinesprovide an opportunity to address concerns relating to hazardous conditions caused bymitigating gasses and differential soil settlement.l) Site planning must include an environmental impact assessment relating to thehazardous conditions imposed on this site by the location <strong>of</strong> the former Guerin CreekSanitary Landfill.m) Site development plans must implement recommendations <strong>of</strong> environmental impactassessment to address the hazardous conditions imposed on this site by the location <strong>of</strong>the former Guerin Creek Sanitary Landfill.Circulation and ParkingAutomobiles will long remain the primary means <strong>of</strong> access to properties on Notre Dame Drive.Careful site planning is required to address this automobile orientation. Planning must alsorecognize the arterial function <strong>of</strong> Notre Dame Drive in the <strong>City</strong>'s overall transportation network.a) Loading and other ancillary services shall be located at the rear <strong>of</strong> the building.b) Designated staff parking areas shall be located at the rear <strong>of</strong> the building.c) Pedestrian walkways shall be provided along the length <strong>of</strong> the building frontage. Thewalkway shall have a minimum width <strong>of</strong> 1.5 m. Walkways located adjacent to parkingareas shall be 0.6 m wider than the minimum to allow for vehicle overhang. Wherewalkways have been widened for vehicle overhang, the adjacent parking spaces maybe shortened by 0.6 m.d) Well defined, continuous pedestrian walkways shall be provided to connect:• pedestrian walkways along building frontages,• walkways on street frontages, and• walkways on neighbouring sites.e) Access points (driveways) are to be shared with adjacent development to minimize thenumber <strong>of</strong> driveways on Notre Dame Drive.f) The driveway spacing shall be a minimum <strong>of</strong> 70 m measured between the centre <strong>of</strong>adjacent driveways.g) The driveway throat width shall be a minimum <strong>of</strong> 9 m to a maximum <strong>of</strong> 12 m.h) Driveway locations shall be determined by the Development and Engineering ServicesDepartment in accordance with the Notre Dame Drive Access Management Plan.i) All entry drives from Notre Dame Drive shall be flanked on both sides by a landscapedarea a minimum 2 m wide and extending 4 m into the property.j) Raised curbs shall define entry drives.182T:\DES\PLAN & DEV\KAMPLAN\KAMPLAN Combined Dec 2013.docx December 19, 2013


