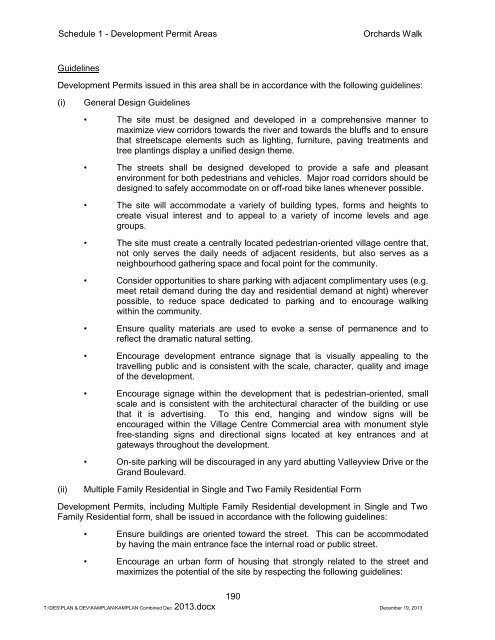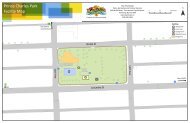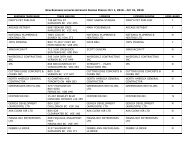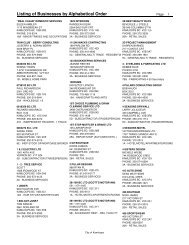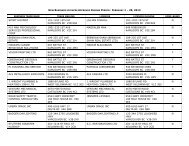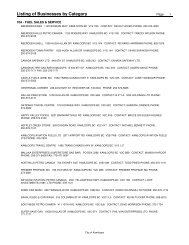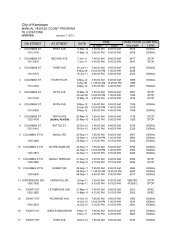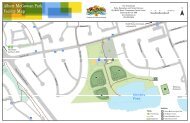SCHEDULE 1 - DEVELOPMENT PERMIT AREAS - City of Kamloops
SCHEDULE 1 - DEVELOPMENT PERMIT AREAS - City of Kamloops
SCHEDULE 1 - DEVELOPMENT PERMIT AREAS - City of Kamloops
Create successful ePaper yourself
Turn your PDF publications into a flip-book with our unique Google optimized e-Paper software.
Schedule 1 - Development Permit AreasOrchards WalkGuidelinesDevelopment Permits issued in this area shall be in accordance with the following guidelines:(i)General Design Guidelines• The site must be designed and developed in a comprehensive manner tomaximize view corridors towards the river and towards the bluffs and to ensurethat streetscape elements such as lighting, furniture, paving treatments andtree plantings display a unified design theme.• The streets shall be designed developed to provide a safe and pleasantenvironment for both pedestrians and vehicles. Major road corridors should bedesigned to safely accommodate on or <strong>of</strong>f-road bike lanes whenever possible.• The site will accommodate a variety <strong>of</strong> building types, forms and heights tocreate visual interest and to appeal to a variety <strong>of</strong> income levels and agegroups.• The site must create a centrally located pedestrian-oriented village centre that,not only serves the daily needs <strong>of</strong> adjacent residents, but also serves as aneighbourhood gathering space and focal point for the community.• Consider opportunities to share parking with adjacent complimentary uses (e.g.meet retail demand during the day and residential demand at night) whereverpossible, to reduce space dedicated to parking and to encourage walkingwithin the community.• Ensure quality materials are used to evoke a sense <strong>of</strong> permanence and toreflect the dramatic natural setting.• Encourage development entrance signage that is visually appealing to thetravelling public and is consistent with the scale, character, quality and image<strong>of</strong> the development.• Encourage signage within the development that is pedestrian-oriented, smallscale and is consistent with the architectural character <strong>of</strong> the building or usethat it is advertising. To this end, hanging and window signs will beencouraged within the Village Centre Commercial area with monument stylefree-standing signs and directional signs located at key entrances and atgateways throughout the development.• On-site parking will be discouraged in any yard abutting Valleyview Drive or theGrand Boulevard.(ii)Multiple Family Residential in Single and Two Family Residential FormDevelopment Permits, including Multiple Family Residential development in Single and TwoFamily Residential form, shall be issued in accordance with the following guidelines:• Ensure buildings are oriented toward the street. This can be accommodatedby having the main entrance face the internal road or public street.• Encourage an urban form <strong>of</strong> housing that strongly related to the street andmaximizes the potential <strong>of</strong> the site by respecting the following guidelines:190T:\DES\PLAN & DEV\KAMPLAN\KAMPLAN Combined Dec 2013.docx December 19, 2013


