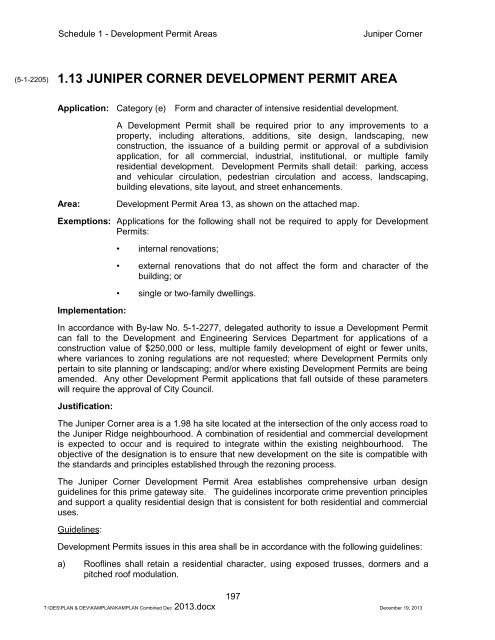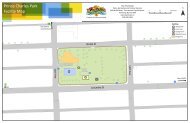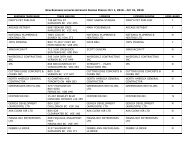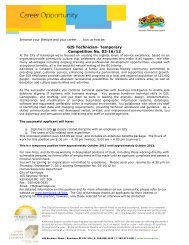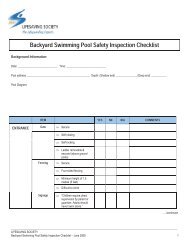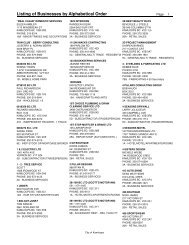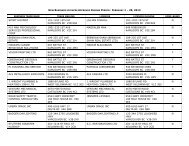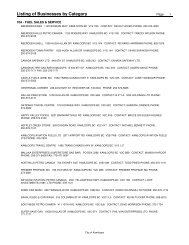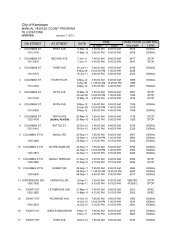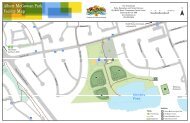SCHEDULE 1 - DEVELOPMENT PERMIT AREAS - City of Kamloops
SCHEDULE 1 - DEVELOPMENT PERMIT AREAS - City of Kamloops
SCHEDULE 1 - DEVELOPMENT PERMIT AREAS - City of Kamloops
You also want an ePaper? Increase the reach of your titles
YUMPU automatically turns print PDFs into web optimized ePapers that Google loves.
Schedule 1 - Development Permit AreasJuniper Corner(5-1-2205) 1.13 JUNIPER CORNER <strong>DEVELOPMENT</strong> <strong>PERMIT</strong> AREAApplication: Category (e) Form and character <strong>of</strong> intensive residential development.A Development Permit shall be required prior to any improvements to aproperty, including alterations, additions, site design, landscaping, newconstruction, the issuance <strong>of</strong> a building permit or approval <strong>of</strong> a subdivisionapplication, for all commercial, industrial, institutional, or multiple familyresidential development. Development Permits shall detail: parking, accessand vehicular circulation, pedestrian circulation and access, landscaping,building elevations, site layout, and street enhancements.Area:Development Permit Area 13, as shown on the attached map.Exemptions: Applications for the following shall not be required to apply for DevelopmentPermits:Implementation:• internal renovations;• external renovations that do not affect the form and character <strong>of</strong> thebuilding; or• single or two-family dwellings.In accordance with By-law No. 5-1-2277, delegated authority to issue a Development Permitcan fall to the Development and Engineering Services Department for applications <strong>of</strong> aconstruction value <strong>of</strong> $250,000 or less, multiple family development <strong>of</strong> eight or fewer units,where variances to zoning regulations are not requested; where Development Permits onlypertain to site planning or landscaping; and/or where existing Development Permits are beingamended. Any other Development Permit applications that fall outside <strong>of</strong> these parameterswill require the approval <strong>of</strong> <strong>City</strong> Council.Justification:The Juniper Corner area is a 1.98 ha site located at the intersection <strong>of</strong> the only access road tothe Juniper Ridge neighbourhood. A combination <strong>of</strong> residential and commercial developmentis expected to occur and is required to integrate within the existing neighbourhood. Theobjective <strong>of</strong> the designation is to ensure that new development on the site is compatible withthe standards and principles established through the rezoning process.The Juniper Corner Development Permit Area establishes comprehensive urban designguidelines for this prime gateway site. The guidelines incorporate crime prevention principlesand support a quality residential design that is consistent for both residential and commercialuses.Guidelines:Development Permits issues in this area shall be in accordance with the following guidelines:a) Ro<strong>of</strong>lines shall retain a residential character, using exposed trusses, dormers and apitched ro<strong>of</strong> modulation.197T:\DES\PLAN & DEV\KAMPLAN\KAMPLAN Combined Dec 2013.docx December 19, 2013


