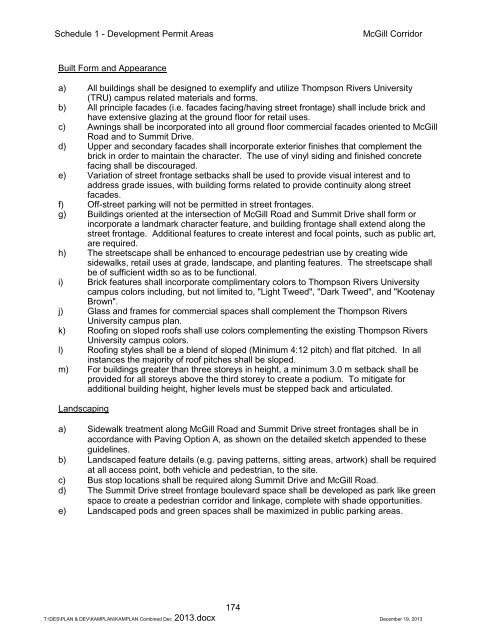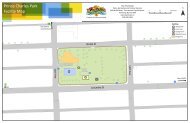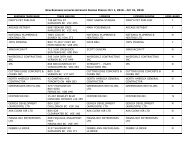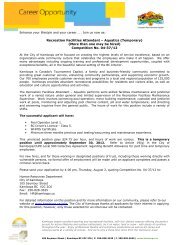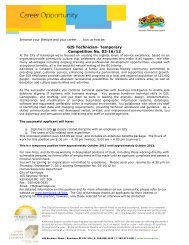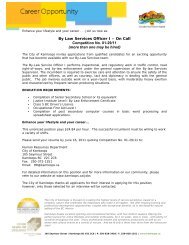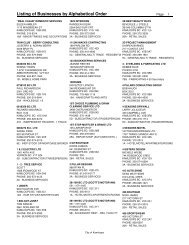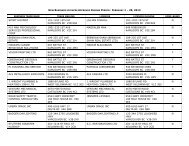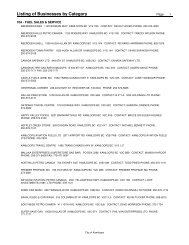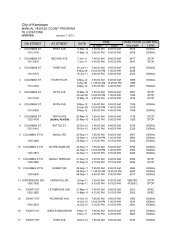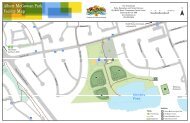SCHEDULE 1 - DEVELOPMENT PERMIT AREAS - City of Kamloops
SCHEDULE 1 - DEVELOPMENT PERMIT AREAS - City of Kamloops
SCHEDULE 1 - DEVELOPMENT PERMIT AREAS - City of Kamloops
Create successful ePaper yourself
Turn your PDF publications into a flip-book with our unique Google optimized e-Paper software.
Schedule 1 - Development Permit AreasMcGill CorridorBuilt Form and Appearancea) All buildings shall be designed to exemplify and utilize Thompson Rivers University(TRU) campus related materials and forms.b) All principle facades (i.e. facades facing/having street frontage) shall include brick andhave extensive glazing at the ground floor for retail uses.c) Awnings shall be incorporated into all ground floor commercial facades oriented to McGillRoad and to Summit Drive.d) Upper and secondary facades shall incorporate exterior finishes that complement thebrick in order to maintain the character. The use <strong>of</strong> vinyl siding and finished concretefacing shall be discouraged.e) Variation <strong>of</strong> street frontage setbacks shall be used to provide visual interest and toaddress grade issues, with building forms related to provide continuity along streetfacades.f) Off-street parking will not be permitted in street frontages.g) Buildings oriented at the intersection <strong>of</strong> McGill Road and Summit Drive shall form orincorporate a landmark character feature, and building frontage shall extend along thestreet frontage. Additional features to create interest and focal points, such as public art,are required.h) The streetscape shall be enhanced to encourage pedestrian use by creating widesidewalks, retail uses at grade, landscape, and planting features. The streetscape shallbe <strong>of</strong> sufficient width so as to be functional.i) Brick features shall incorporate complimentary colors to Thompson Rivers Universitycampus colors including, but not limited to, "Light Tweed", "Dark Tweed", and "KootenayBrown".j) Glass and frames for commercial spaces shall complement the Thompson RiversUniversity campus plan.k) Ro<strong>of</strong>ing on sloped ro<strong>of</strong>s shall use colors complementing the existing Thompson RiversUniversity campus colors.l) Ro<strong>of</strong>ing styles shall be a blend <strong>of</strong> sloped (Minimum 4:12 pitch) and flat pitched. In allinstances the majority <strong>of</strong> ro<strong>of</strong> pitches shall be sloped.m) For buildings greater than three storeys in height, a minimum 3.0 m setback shall beprovided for all storeys above the third storey to create a podium. To mitigate foradditional building height, higher levels must be stepped back and articulated.Landscapinga) Sidewalk treatment along McGill Road and Summit Drive street frontages shall be inaccordance with Paving Option A, as shown on the detailed sketch appended to theseguidelines.b) Landscaped feature details (e.g. paving patterns, sitting areas, artwork) shall be requiredat all access point, both vehicle and pedestrian, to the site.c) Bus stop locations shall be required along Summit Drive and McGill Road.d) The Summit Drive street frontage boulevard space shall be developed as park like greenspace to create a pedestrian corridor and linkage, complete with shade opportunities.e) Landscaped pods and green spaces shall be maximized in public parking areas.174T:\DES\PLAN & DEV\KAMPLAN\KAMPLAN Combined Dec 2013.docx December 19, 2013


