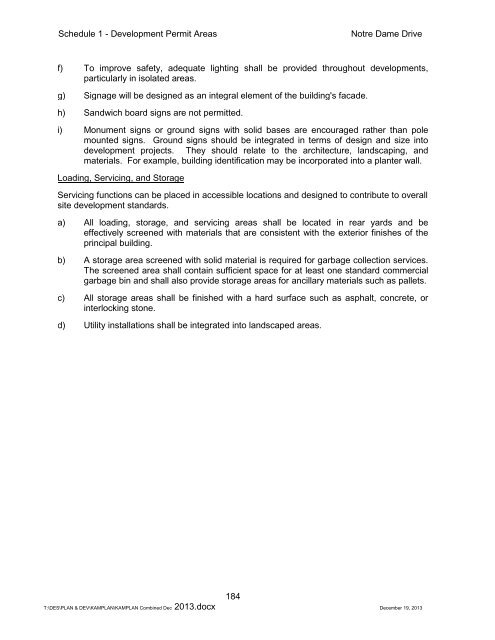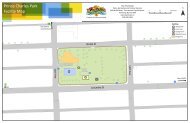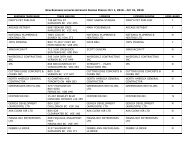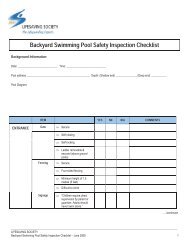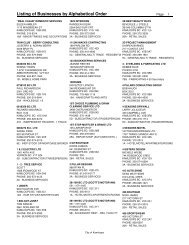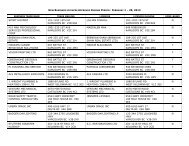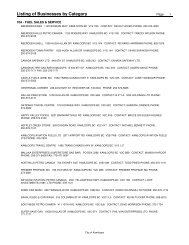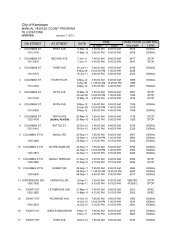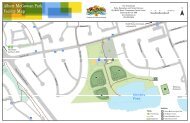SCHEDULE 1 - DEVELOPMENT PERMIT AREAS - City of Kamloops
SCHEDULE 1 - DEVELOPMENT PERMIT AREAS - City of Kamloops
SCHEDULE 1 - DEVELOPMENT PERMIT AREAS - City of Kamloops
Create successful ePaper yourself
Turn your PDF publications into a flip-book with our unique Google optimized e-Paper software.
Schedule 1 - Development Permit AreasNotre Dame Drivef) To improve safety, adequate lighting shall be provided throughout developments,particularly in isolated areas.g) Signage will be designed as an integral element <strong>of</strong> the building's facade.h) Sandwich board signs are not permitted.i) Monument signs or ground signs with solid bases are encouraged rather than polemounted signs. Ground signs should be integrated in terms <strong>of</strong> design and size intodevelopment projects. They should relate to the architecture, landscaping, andmaterials. For example, building identification may be incorporated into a planter wall.Loading, Servicing, and StorageServicing functions can be placed in accessible locations and designed to contribute to overallsite development standards.a) All loading, storage, and servicing areas shall be located in rear yards and beeffectively screened with materials that are consistent with the exterior finishes <strong>of</strong> theprincipal building.b) A storage area screened with solid material is required for garbage collection services.The screened area shall contain sufficient space for at least one standard commercialgarbage bin and shall also provide storage areas for ancillary materials such as pallets.c) All storage areas shall be finished with a hard surface such as asphalt, concrete, orinterlocking stone.d) Utility installations shall be integrated into landscaped areas.184T:\DES\PLAN & DEV\KAMPLAN\KAMPLAN Combined Dec 2013.docx December 19, 2013


