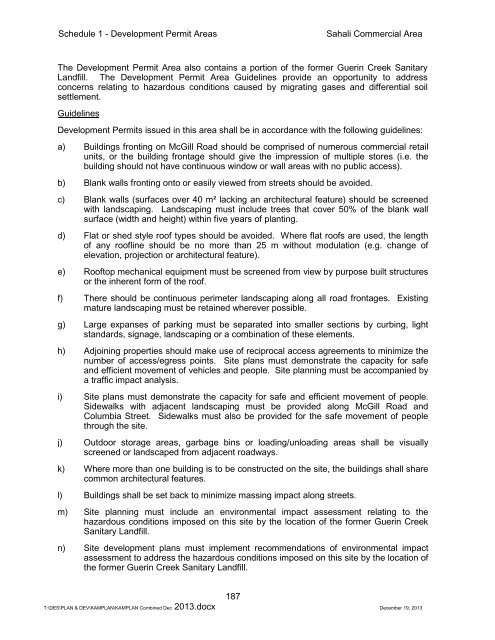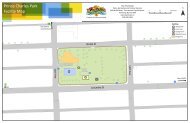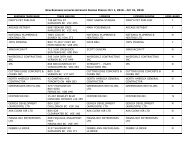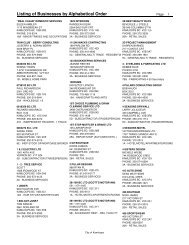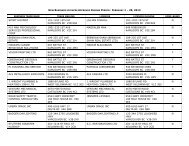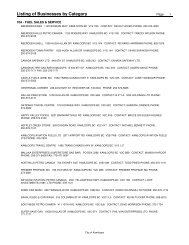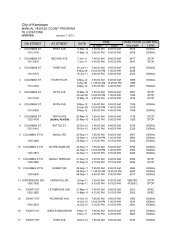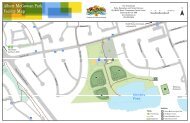SCHEDULE 1 - DEVELOPMENT PERMIT AREAS - City of Kamloops
SCHEDULE 1 - DEVELOPMENT PERMIT AREAS - City of Kamloops
SCHEDULE 1 - DEVELOPMENT PERMIT AREAS - City of Kamloops
You also want an ePaper? Increase the reach of your titles
YUMPU automatically turns print PDFs into web optimized ePapers that Google loves.
Schedule 1 - Development Permit AreasSahali Commercial AreaThe Development Permit Area also contains a portion <strong>of</strong> the former Guerin Creek SanitaryLandfill. The Development Permit Area Guidelines provide an opportunity to addressconcerns relating to hazardous conditions caused by migrating gases and differential soilsettlement.GuidelinesDevelopment Permits issued in this area shall be in accordance with the following guidelines:a) Buildings fronting on McGill Road should be comprised <strong>of</strong> numerous commercial retailunits, or the building frontage should give the impression <strong>of</strong> multiple stores (i.e. thebuilding should not have continuous window or wall areas with no public access).b) Blank walls fronting onto or easily viewed from streets should be avoided.c) Blank walls (surfaces over 40 m² lacking an architectural feature) should be screenedwith landscaping. Landscaping must include trees that cover 50% <strong>of</strong> the blank wallsurface (width and height) within five years <strong>of</strong> planting.d) Flat or shed style ro<strong>of</strong> types should be avoided. Where flat ro<strong>of</strong>s are used, the length<strong>of</strong> any ro<strong>of</strong>line should be no more than 25 m without modulation (e.g. change <strong>of</strong>elevation, projection or architectural feature).e) Ro<strong>of</strong>top mechanical equipment must be screened from view by purpose built structuresor the inherent form <strong>of</strong> the ro<strong>of</strong>.f) There should be continuous perimeter landscaping along all road frontages. Existingmature landscaping must be retained wherever possible.g) Large expanses <strong>of</strong> parking must be separated into smaller sections by curbing, lightstandards, signage, landscaping or a combination <strong>of</strong> these elements.h) Adjoining properties should make use <strong>of</strong> reciprocal access agreements to minimize thenumber <strong>of</strong> access/egress points. Site plans must demonstrate the capacity for safeand efficient movement <strong>of</strong> vehicles and people. Site planning must be accompanied bya traffic impact analysis.i) Site plans must demonstrate the capacity for safe and efficient movement <strong>of</strong> people.Sidewalks with adjacent landscaping must be provided along McGill Road andColumbia Street. Sidewalks must also be provided for the safe movement <strong>of</strong> peoplethrough the site.j) Outdoor storage areas, garbage bins or loading/unloading areas shall be visuallyscreened or landscaped from adjacent roadways.k) Where more than one building is to be constructed on the site, the buildings shall sharecommon architectural features.l) Buildings shall be set back to minimize massing impact along streets.m) Site planning must include an environmental impact assessment relating to thehazardous conditions imposed on this site by the location <strong>of</strong> the former Guerin CreekSanitary Landfill.n) Site development plans must implement recommendations <strong>of</strong> environmental impactassessment to address the hazardous conditions imposed on this site by the location <strong>of</strong>the former Guerin Creek Sanitary Landfill.187T:\DES\PLAN & DEV\KAMPLAN\KAMPLAN Combined Dec 2013.docx December 19, 2013


