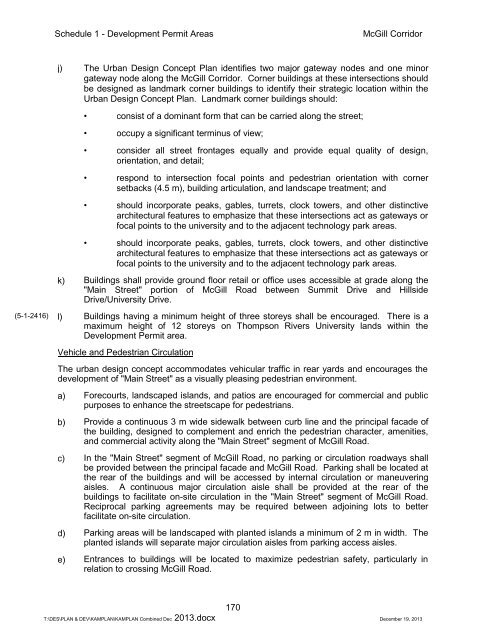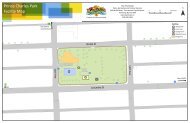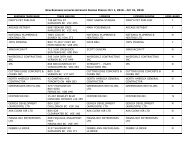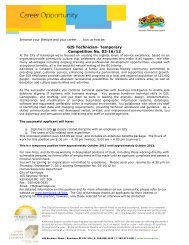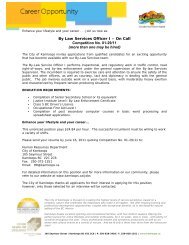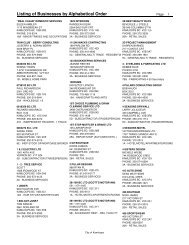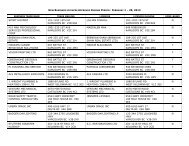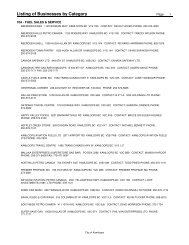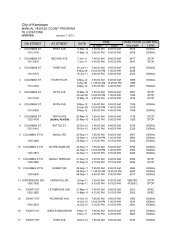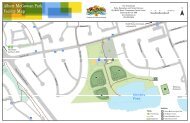SCHEDULE 1 - DEVELOPMENT PERMIT AREAS - City of Kamloops
SCHEDULE 1 - DEVELOPMENT PERMIT AREAS - City of Kamloops
SCHEDULE 1 - DEVELOPMENT PERMIT AREAS - City of Kamloops
You also want an ePaper? Increase the reach of your titles
YUMPU automatically turns print PDFs into web optimized ePapers that Google loves.
Schedule 1 - Development Permit AreasMcGill Corridorj) The Urban Design Concept Plan identifies two major gateway nodes and one minorgateway node along the McGill Corridor. Corner buildings at these intersections shouldbe designed as landmark corner buildings to identify their strategic location within theUrban Design Concept Plan. Landmark corner buildings should:• consist <strong>of</strong> a dominant form that can be carried along the street;• occupy a significant terminus <strong>of</strong> view;• consider all street frontages equally and provide equal quality <strong>of</strong> design,orientation, and detail;• respond to intersection focal points and pedestrian orientation with cornersetbacks (4.5 m), building articulation, and landscape treatment; and• should incorporate peaks, gables, turrets, clock towers, and other distinctivearchitectural features to emphasize that these intersections act as gateways orfocal points to the university and to the adjacent technology park areas.• should incorporate peaks, gables, turrets, clock towers, and other distinctivearchitectural features to emphasize that these intersections act as gateways orfocal points to the university and to the adjacent technology park areas.k) Buildings shall provide ground floor retail or <strong>of</strong>fice uses accessible at grade along the"Main Street" portion <strong>of</strong> McGill Road between Summit Drive and HillsideDrive/University Drive.(5-1-2416) l) Buildings having a minimum height <strong>of</strong> three storeys shall be encouraged. There is amaximum height <strong>of</strong> 12 storeys on Thompson Rivers University lands within theDevelopment Permit area.Vehicle and Pedestrian CirculationThe urban design concept accommodates vehicular traffic in rear yards and encourages thedevelopment <strong>of</strong> "Main Street" as a visually pleasing pedestrian environment.a) Forecourts, landscaped islands, and patios are encouraged for commercial and publicpurposes to enhance the streetscape for pedestrians.b) Provide a continuous 3 m wide sidewalk between curb line and the principal facade <strong>of</strong>the building, designed to complement and enrich the pedestrian character, amenities,and commercial activity along the "Main Street" segment <strong>of</strong> McGill Road.c) In the "Main Street" segment <strong>of</strong> McGill Road, no parking or circulation roadways shallbe provided between the principal facade and McGill Road. Parking shall be located atthe rear <strong>of</strong> the buildings and will be accessed by internal circulation or maneuveringaisles. A continuous major circulation aisle shall be provided at the rear <strong>of</strong> thebuildings to facilitate on-site circulation in the "Main Street" segment <strong>of</strong> McGill Road.Reciprocal parking agreements may be required between adjoining lots to betterfacilitate on-site circulation.d) Parking areas will be landscaped with planted islands a minimum <strong>of</strong> 2 m in width. Theplanted islands will separate major circulation aisles from parking access aisles.e) Entrances to buildings will be located to maximize pedestrian safety, particularly inrelation to crossing McGill Road.170T:\DES\PLAN & DEV\KAMPLAN\KAMPLAN Combined Dec 2013.docx December 19, 2013


