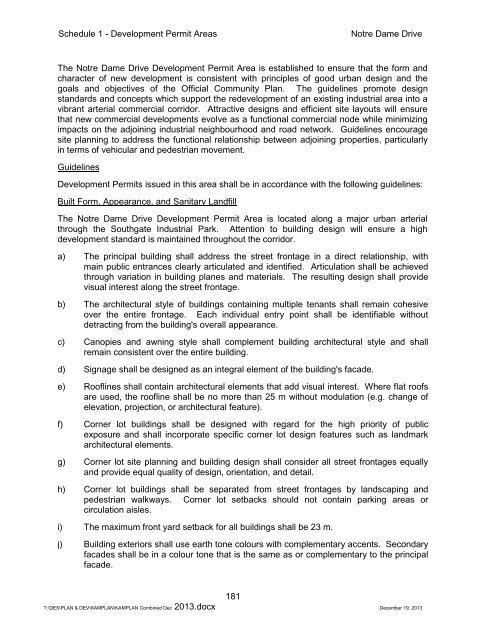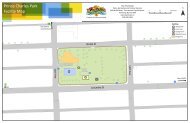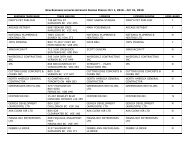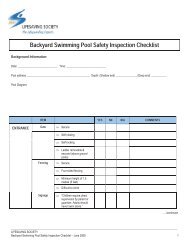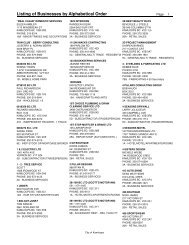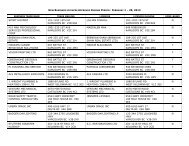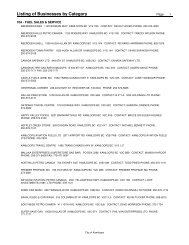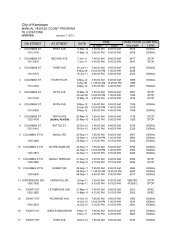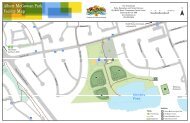SCHEDULE 1 - DEVELOPMENT PERMIT AREAS - City of Kamloops
SCHEDULE 1 - DEVELOPMENT PERMIT AREAS - City of Kamloops
SCHEDULE 1 - DEVELOPMENT PERMIT AREAS - City of Kamloops
Create successful ePaper yourself
Turn your PDF publications into a flip-book with our unique Google optimized e-Paper software.
Schedule 1 - Development Permit AreasNotre Dame DriveThe Notre Dame Drive Development Permit Area is established to ensure that the form andcharacter <strong>of</strong> new development is consistent with principles <strong>of</strong> good urban design and thegoals and objectives <strong>of</strong> the Official Community Plan. The guidelines promote designstandards and concepts which support the redevelopment <strong>of</strong> an existing industrial area into avibrant arterial commercial corridor. Attractive designs and efficient site layouts will ensurethat new commercial developments evolve as a functional commercial node while minimizingimpacts on the adjoining industrial neighbourhood and road network. Guidelines encouragesite planning to address the functional relationship between adjoining properties, particularlyin terms <strong>of</strong> vehicular and pedestrian movement.GuidelinesDevelopment Permits issued in this area shall be in accordance with the following guidelines:Built Form, Appearance, and Sanitary LandfillThe Notre Dame Drive Development Permit Area is located along a major urban arterialthrough the Southgate Industrial Park. Attention to building design will ensure a highdevelopment standard is maintained throughout the corridor.a) The principal building shall address the street frontage in a direct relationship, withmain public entrances clearly articulated and identified. Articulation shall be achievedthrough variation in building planes and materials. The resulting design shall providevisual interest along the street frontage.b) The architectural style <strong>of</strong> buildings containing multiple tenants shall remain cohesiveover the entire frontage. Each individual entry point shall be identifiable withoutdetracting from the building's overall appearance.c) Canopies and awning style shall complement building architectural style and shallremain consistent over the entire building.d) Signage shall be designed as an integral element <strong>of</strong> the building's facade.e) Ro<strong>of</strong>lines shall contain architectural elements that add visual interest. Where flat ro<strong>of</strong>sare used, the ro<strong>of</strong>line shall be no more than 25 m without modulation (e.g. change <strong>of</strong>elevation, projection, or architectural feature).f) Corner lot buildings shall be designed with regard for the high priority <strong>of</strong> publicexposure and shall incorporate specific corner lot design features such as landmarkarchitectural elements.g) Corner lot site planning and building design shall consider all street frontages equallyand provide equal quality <strong>of</strong> design, orientation, and detail.h) Corner lot buildings shall be separated from street frontages by landscaping andpedestrian walkways. Corner lot setbacks should not contain parking areas orcirculation aisles.i) The maximum front yard setback for all buildings shall be 23 m.j) Building exteriors shall use earth tone colours with complementary accents. Secondaryfacades shall be in a colour tone that is the same as or complementary to the principalfacade.181T:\DES\PLAN & DEV\KAMPLAN\KAMPLAN Combined Dec 2013.docx December 19, 2013


