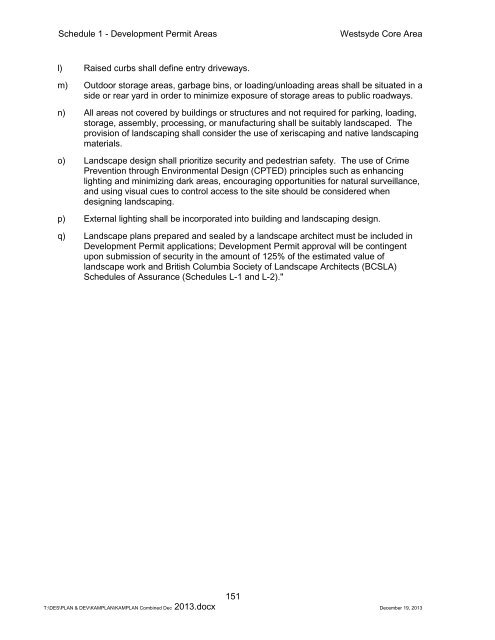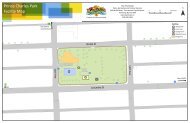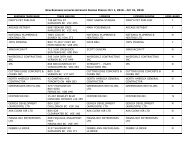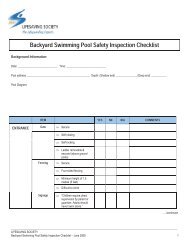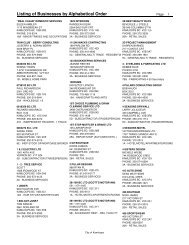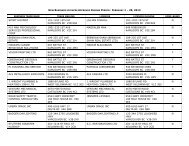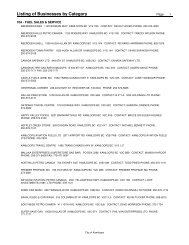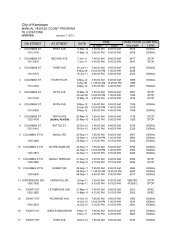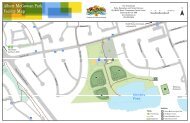SCHEDULE 1 - DEVELOPMENT PERMIT AREAS - City of Kamloops
SCHEDULE 1 - DEVELOPMENT PERMIT AREAS - City of Kamloops
SCHEDULE 1 - DEVELOPMENT PERMIT AREAS - City of Kamloops
Create successful ePaper yourself
Turn your PDF publications into a flip-book with our unique Google optimized e-Paper software.
Schedule 1 - Development Permit AreasWestsyde Core Areal) Raised curbs shall define entry driveways.m) Outdoor storage areas, garbage bins, or loading/unloading areas shall be situated in aside or rear yard in order to minimize exposure <strong>of</strong> storage areas to public roadways.n) All areas not covered by buildings or structures and not required for parking, loading,storage, assembly, processing, or manufacturing shall be suitably landscaped. Theprovision <strong>of</strong> landscaping shall consider the use <strong>of</strong> xeriscaping and native landscapingmaterials.o) Landscape design shall prioritize security and pedestrian safety. The use <strong>of</strong> CrimePrevention through Environmental Design (CPTED) principles such as enhancinglighting and minimizing dark areas, encouraging opportunities for natural surveillance,and using visual cues to control access to the site should be considered whendesigning landscaping.p) External lighting shall be incorporated into building and landscaping design.q) Landscape plans prepared and sealed by a landscape architect must be included inDevelopment Permit applications; Development Permit approval will be contingentupon submission <strong>of</strong> security in the amount <strong>of</strong> 125% <strong>of</strong> the estimated value <strong>of</strong>landscape work and British Columbia Society <strong>of</strong> Landscape Architects (BCSLA)Schedules <strong>of</strong> Assurance (Schedules L-1 and L-2)."151T:\DES\PLAN & DEV\KAMPLAN\KAMPLAN Combined Dec 2013.docx December 19, 2013


