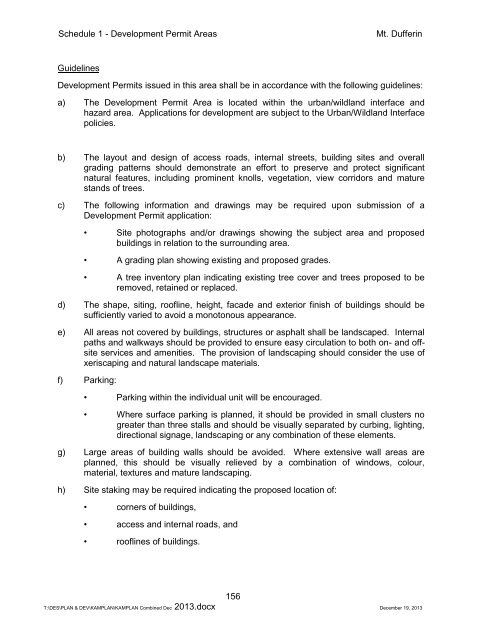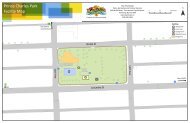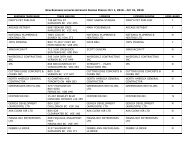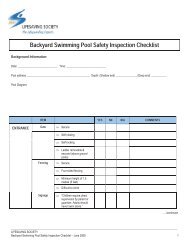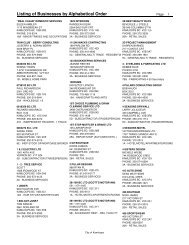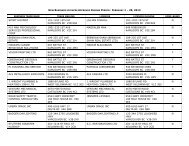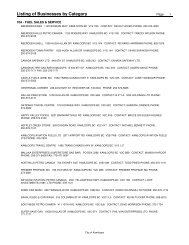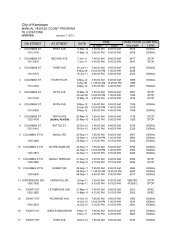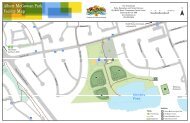SCHEDULE 1 - DEVELOPMENT PERMIT AREAS - City of Kamloops
SCHEDULE 1 - DEVELOPMENT PERMIT AREAS - City of Kamloops
SCHEDULE 1 - DEVELOPMENT PERMIT AREAS - City of Kamloops
You also want an ePaper? Increase the reach of your titles
YUMPU automatically turns print PDFs into web optimized ePapers that Google loves.
Schedule 1 - Development Permit AreasMt. DufferinGuidelinesDevelopment Permits issued in this area shall be in accordance with the following guidelines:a) The Development Permit Area is located within the urban/wildland interface andhazard area. Applications for development are subject to the Urban/Wildland Interfacepolicies.b) The layout and design <strong>of</strong> access roads, internal streets, building sites and overallgrading patterns should demonstrate an effort to preserve and protect significantnatural features, including prominent knolls, vegetation, view corridors and maturestands <strong>of</strong> trees.c) The following information and drawings may be required upon submission <strong>of</strong> aDevelopment Permit application:• Site photographs and/or drawings showing the subject area and proposedbuildings in relation to the surrounding area.• A grading plan showing existing and proposed grades.• A tree inventory plan indicating existing tree cover and trees proposed to beremoved, retained or replaced.d) The shape, siting, ro<strong>of</strong>line, height, facade and exterior finish <strong>of</strong> buildings should besufficiently varied to avoid a monotonous appearance.e) All areas not covered by buildings, structures or asphalt shall be landscaped. Internalpaths and walkways should be provided to ensure easy circulation to both on- and <strong>of</strong>fsiteservices and amenities. The provision <strong>of</strong> landscaping should consider the use <strong>of</strong>xeriscaping and natural landscape materials.f) Parking:• Parking within the individual unit will be encouraged.• Where surface parking is planned, it should be provided in small clusters nogreater than three stalls and should be visually separated by curbing, lighting,directional signage, landscaping or any combination <strong>of</strong> these elements.g) Large areas <strong>of</strong> building walls should be avoided. Where extensive wall areas areplanned, this should be visually relieved by a combination <strong>of</strong> windows, colour,material, textures and mature landscaping.h) Site staking may be required indicating the proposed location <strong>of</strong>:• corners <strong>of</strong> buildings,• access and internal roads, and• ro<strong>of</strong>lines <strong>of</strong> buildings.156T:\DES\PLAN & DEV\KAMPLAN\KAMPLAN Combined Dec 2013.docx December 19, 2013


