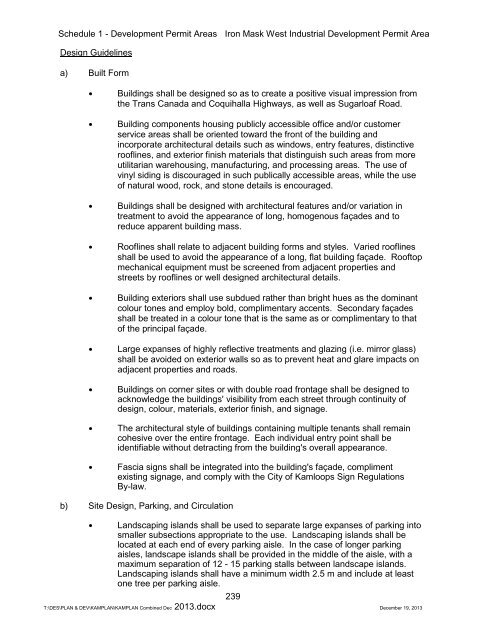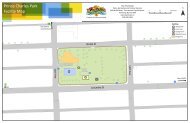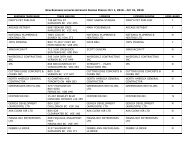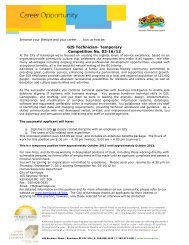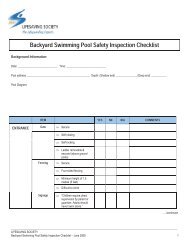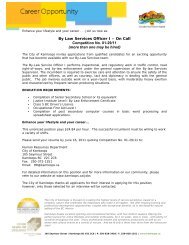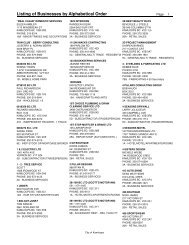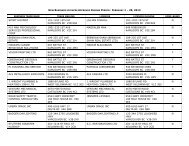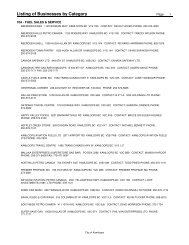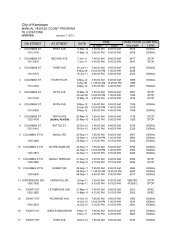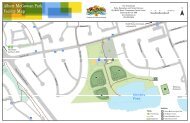SCHEDULE 1 - DEVELOPMENT PERMIT AREAS - City of Kamloops
SCHEDULE 1 - DEVELOPMENT PERMIT AREAS - City of Kamloops
SCHEDULE 1 - DEVELOPMENT PERMIT AREAS - City of Kamloops
Create successful ePaper yourself
Turn your PDF publications into a flip-book with our unique Google optimized e-Paper software.
Schedule 1 - Development Permit Areas Iron Mask West Industrial Development Permit AreaDesign Guidelinesa) Built Form• Buildings shall be designed so as to create a positive visual impression fromthe Trans Canada and Coquihalla Highways, as well as Sugarloaf Road.• Building components housing publicly accessible <strong>of</strong>fice and/or customerservice areas shall be oriented toward the front <strong>of</strong> the building andincorporate architectural details such as windows, entry features, distinctivero<strong>of</strong>lines, and exterior finish materials that distinguish such areas from moreutilitarian warehousing, manufacturing, and processing areas. The use <strong>of</strong>vinyl siding is discouraged in such publically accessible areas, while the use<strong>of</strong> natural wood, rock, and stone details is encouraged.• Buildings shall be designed with architectural features and/or variation intreatment to avoid the appearance <strong>of</strong> long, homogenous façades and toreduce apparent building mass.• Ro<strong>of</strong>lines shall relate to adjacent building forms and styles. Varied ro<strong>of</strong>linesshall be used to avoid the appearance <strong>of</strong> a long, flat building façade. Ro<strong>of</strong>topmechanical equipment must be screened from adjacent properties andstreets by ro<strong>of</strong>lines or well designed architectural details.• Building exteriors shall use subdued rather than bright hues as the dominantcolour tones and employ bold, complimentary accents. Secondary façadesshall be treated in a colour tone that is the same as or complimentary to that<strong>of</strong> the principal façade.• Large expanses <strong>of</strong> highly reflective treatments and glazing (i.e. mirror glass)shall be avoided on exterior walls so as to prevent heat and glare impacts onadjacent properties and roads.• Buildings on corner sites or with double road frontage shall be designed toacknowledge the buildings' visibility from each street through continuity <strong>of</strong>design, colour, materials, exterior finish, and signage.• The architectural style <strong>of</strong> buildings containing multiple tenants shall remaincohesive over the entire frontage. Each individual entry point shall beidentifiable without detracting from the building's overall appearance.• Fascia signs shall be integrated into the building's façade, complimentexisting signage, and comply with the <strong>City</strong> <strong>of</strong> <strong>Kamloops</strong> Sign RegulationsBy-law.b) Site Design, Parking, and Circulation• Landscaping islands shall be used to separate large expanses <strong>of</strong> parking intosmaller subsections appropriate to the use. Landscaping islands shall belocated at each end <strong>of</strong> every parking aisle. In the case <strong>of</strong> longer parkingaisles, landscape islands shall be provided in the middle <strong>of</strong> the aisle, with amaximum separation <strong>of</strong> 12 - 15 parking stalls between landscape islands.Landscaping islands shall have a minimum width 2.5 m and include at leastone tree per parking aisle.239T:\DES\PLAN & DEV\KAMPLAN\KAMPLAN Combined Dec 2013.docx December 19, 2013


