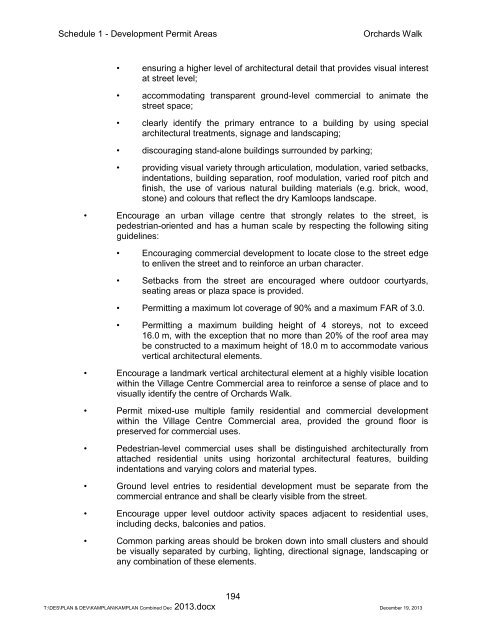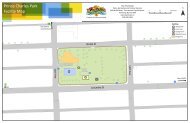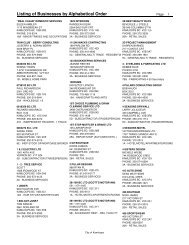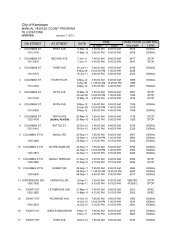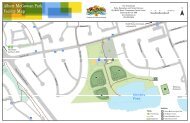SCHEDULE 1 - DEVELOPMENT PERMIT AREAS - City of Kamloops
SCHEDULE 1 - DEVELOPMENT PERMIT AREAS - City of Kamloops
SCHEDULE 1 - DEVELOPMENT PERMIT AREAS - City of Kamloops
Create successful ePaper yourself
Turn your PDF publications into a flip-book with our unique Google optimized e-Paper software.
Schedule 1 - Development Permit AreasOrchards Walk• ensuring a higher level <strong>of</strong> architectural detail that provides visual interestat street level;• accommodating transparent ground-level commercial to animate thestreet space;• clearly identify the primary entrance to a building by using specialarchitectural treatments, signage and landscaping;• discouraging stand-alone buildings surrounded by parking;• providing visual variety through articulation, modulation, varied setbacks,indentations, building separation, ro<strong>of</strong> modulation, varied ro<strong>of</strong> pitch andfinish, the use <strong>of</strong> various natural building materials (e.g. brick, wood,stone) and colours that reflect the dry <strong>Kamloops</strong> landscape.• Encourage an urban village centre that strongly relates to the street, ispedestrian-oriented and has a human scale by respecting the following sitingguidelines:• Encouraging commercial development to locate close to the street edgeto enliven the street and to reinforce an urban character.• Setbacks from the street are encouraged where outdoor courtyards,seating areas or plaza space is provided.• Permitting a maximum lot coverage <strong>of</strong> 90% and a maximum FAR <strong>of</strong> 3.0.• Permitting a maximum building height <strong>of</strong> 4 storeys, not to exceed16.0 m, with the exception that no more than 20% <strong>of</strong> the ro<strong>of</strong> area maybe constructed to a maximum height <strong>of</strong> 18.0 m to accommodate variousvertical architectural elements.• Encourage a landmark vertical architectural element at a highly visible locationwithin the Village Centre Commercial area to reinforce a sense <strong>of</strong> place and tovisually identify the centre <strong>of</strong> Orchards Walk.• Permit mixed-use multiple family residential and commercial developmentwithin the Village Centre Commercial area, provided the ground floor ispreserved for commercial uses.• Pedestrian-level commercial uses shall be distinguished architecturally fromattached residential units using horizontal architectural features, buildingindentations and varying colors and material types.• Ground level entries to residential development must be separate from thecommercial entrance and shall be clearly visible from the street.• Encourage upper level outdoor activity spaces adjacent to residential uses,including decks, balconies and patios.• Common parking areas should be broken down into small clusters and shouldbe visually separated by curbing, lighting, directional signage, landscaping orany combination <strong>of</strong> these elements.194T:\DES\PLAN & DEV\KAMPLAN\KAMPLAN Combined Dec 2013.docx December 19, 2013


