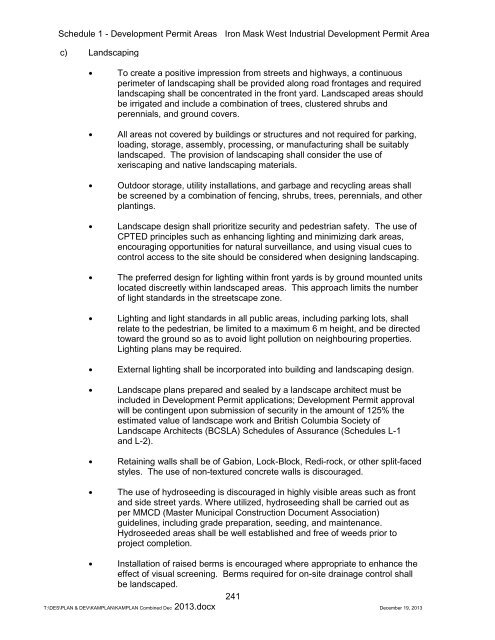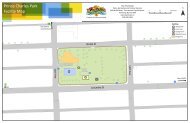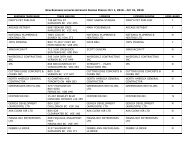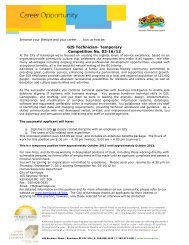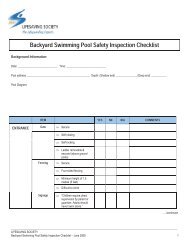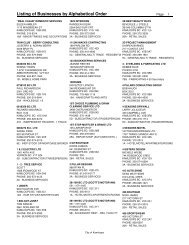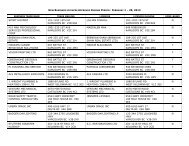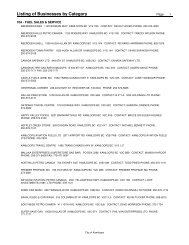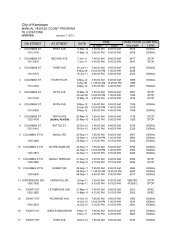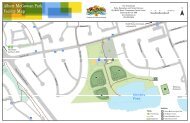SCHEDULE 1 - DEVELOPMENT PERMIT AREAS - City of Kamloops
SCHEDULE 1 - DEVELOPMENT PERMIT AREAS - City of Kamloops
SCHEDULE 1 - DEVELOPMENT PERMIT AREAS - City of Kamloops
You also want an ePaper? Increase the reach of your titles
YUMPU automatically turns print PDFs into web optimized ePapers that Google loves.
Schedule 1 - Development Permit Areas Iron Mask West Industrial Development Permit Areac) Landscaping• To create a positive impression from streets and highways, a continuousperimeter <strong>of</strong> landscaping shall be provided along road frontages and requiredlandscaping shall be concentrated in the front yard. Landscaped areas shouldbe irrigated and include a combination <strong>of</strong> trees, clustered shrubs andperennials, and ground covers.• All areas not covered by buildings or structures and not required for parking,loading, storage, assembly, processing, or manufacturing shall be suitablylandscaped. The provision <strong>of</strong> landscaping shall consider the use <strong>of</strong>xeriscaping and native landscaping materials.• Outdoor storage, utility installations, and garbage and recycling areas shallbe screened by a combination <strong>of</strong> fencing, shrubs, trees, perennials, and otherplantings.• Landscape design shall prioritize security and pedestrian safety. The use <strong>of</strong>CPTED principles such as enhancing lighting and minimizing dark areas,encouraging opportunities for natural surveillance, and using visual cues tocontrol access to the site should be considered when designing landscaping.• The preferred design for lighting within front yards is by ground mounted unitslocated discreetly within landscaped areas. This approach limits the number<strong>of</strong> light standards in the streetscape zone.• Lighting and light standards in all public areas, including parking lots, shallrelate to the pedestrian, be limited to a maximum 6 m height, and be directedtoward the ground so as to avoid light pollution on neighbouring properties.Lighting plans may be required.• External lighting shall be incorporated into building and landscaping design.• Landscape plans prepared and sealed by a landscape architect must beincluded in Development Permit applications; Development Permit approvalwill be contingent upon submission <strong>of</strong> security in the amount <strong>of</strong> 125% theestimated value <strong>of</strong> landscape work and British Columbia Society <strong>of</strong>Landscape Architects (BCSLA) Schedules <strong>of</strong> Assurance (Schedules L-1and L-2).• Retaining walls shall be <strong>of</strong> Gabion, Lock-Block, Redi-rock, or other split-facedstyles. The use <strong>of</strong> non-textured concrete walls is discouraged.• The use <strong>of</strong> hydroseeding is discouraged in highly visible areas such as frontand side street yards. Where utilized, hydroseeding shall be carried out asper MMCD (Master Municipal Construction Document Association)guidelines, including grade preparation, seeding, and maintenance.Hydroseeded areas shall be well established and free <strong>of</strong> weeds prior toproject completion.• Installation <strong>of</strong> raised berms is encouraged where appropriate to enhance theeffect <strong>of</strong> visual screening. Berms required for on-site drainage control shallbe landscaped.241T:\DES\PLAN & DEV\KAMPLAN\KAMPLAN Combined Dec 2013.docx December 19, 2013


