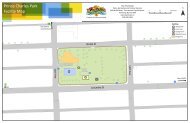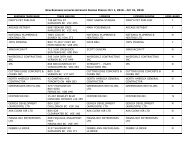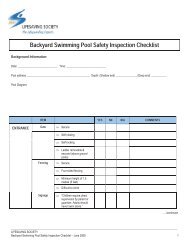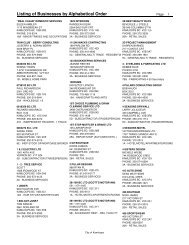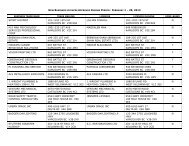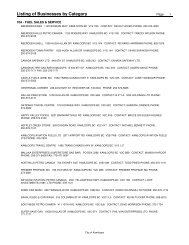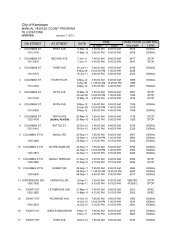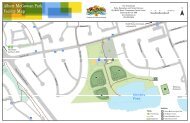SCHEDULE 1 - DEVELOPMENT PERMIT AREAS - City of Kamloops
SCHEDULE 1 - DEVELOPMENT PERMIT AREAS - City of Kamloops
SCHEDULE 1 - DEVELOPMENT PERMIT AREAS - City of Kamloops
You also want an ePaper? Increase the reach of your titles
YUMPU automatically turns print PDFs into web optimized ePapers that Google loves.
Schedule 1<strong>City</strong> Centrec) Buildings taller than three storeys will require a building height impact assessment toidentify impacts and suggest possible mitigation measures.d) Buildings should be oriented to the primary street on which the building fronts. Streetcharacter should be enhanced through ground level retail activity, ground level access,and use <strong>of</strong> a variety <strong>of</strong> building materials, textures and scales at ground level. Largeexpanses <strong>of</strong> blank wall should be avoided.e) Buildings should maintain the same setbacks as adjacent development. Buildings atintersections should provide corner cuts. Where buildings are set back from thestreet, parking should not be permitted in the front yard. These areas should belandscaped.f) Parking lots should be screened and landscaped. Parking should be undergroundwherever possible and accessible from rear lanes rather than primary street fronts.g) Buildings should be designed with architectural features or setbacks at regularintervals to avoid the appearance <strong>of</strong> long, homogenous facades and to reduceapparent building mass.h) The <strong>City</strong> Centre Plan, 2005, Section 11.5, Design Guidelines, should be referred to formore specific guidance.CITY CENTRE <strong>DEVELOPMENT</strong> <strong>PERMIT</strong> AREA116T:\DES\PLAN & DEV\KAMPLAN\KAMPLAN Combined Dec 2013.docx December 19, 2013



