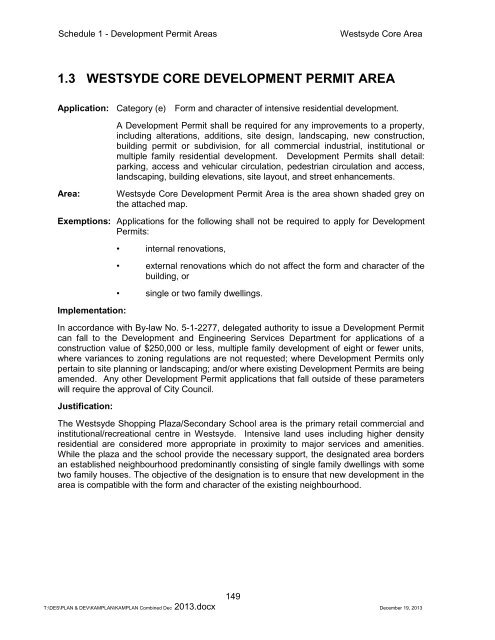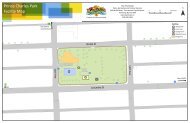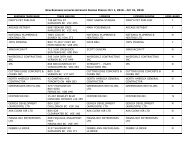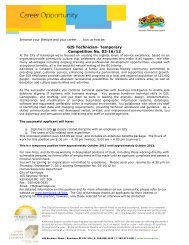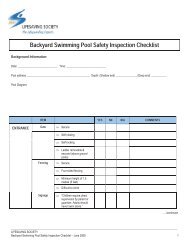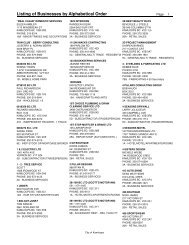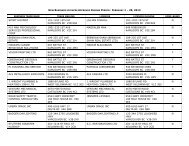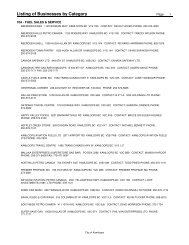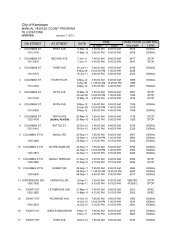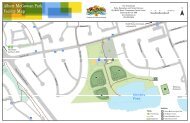SCHEDULE 1 - DEVELOPMENT PERMIT AREAS - City of Kamloops
SCHEDULE 1 - DEVELOPMENT PERMIT AREAS - City of Kamloops
SCHEDULE 1 - DEVELOPMENT PERMIT AREAS - City of Kamloops
Create successful ePaper yourself
Turn your PDF publications into a flip-book with our unique Google optimized e-Paper software.
Schedule 1 - Development Permit AreasWestsyde Core Area1.3 WESTSYDE CORE <strong>DEVELOPMENT</strong> <strong>PERMIT</strong> AREAApplication: Category (e) Form and character <strong>of</strong> intensive residential development.A Development Permit shall be required for any improvements to a property,including alterations, additions, site design, landscaping, new construction,building permit or subdivision, for all commercial industrial, institutional ormultiple family residential development. Development Permits shall detail:parking, access and vehicular circulation, pedestrian circulation and access,landscaping, building elevations, site layout, and street enhancements.Area:Westsyde Core Development Permit Area is the area shown shaded grey onthe attached map.Exemptions: Applications for the following shall not be required to apply for DevelopmentPermits:Implementation:• internal renovations,• external renovations which do not affect the form and character <strong>of</strong> thebuilding, or• single or two family dwellings.In accordance with By-law No. 5-1-2277, delegated authority to issue a Development Permitcan fall to the Development and Engineering Services Department for applications <strong>of</strong> aconstruction value <strong>of</strong> $250,000 or less, multiple family development <strong>of</strong> eight or fewer units,where variances to zoning regulations are not requested; where Development Permits onlypertain to site planning or landscaping; and/or where existing Development Permits are beingamended. Any other Development Permit applications that fall outside <strong>of</strong> these parameterswill require the approval <strong>of</strong> <strong>City</strong> Council.Justification:The Westsyde Shopping Plaza/Secondary School area is the primary retail commercial andinstitutional/recreational centre in Westsyde. Intensive land uses including higher densityresidential are considered more appropriate in proximity to major services and amenities.While the plaza and the school provide the necessary support, the designated area bordersan established neighbourhood predominantly consisting <strong>of</strong> single family dwellings with sometwo family houses. The objective <strong>of</strong> the designation is to ensure that new development in thearea is compatible with the form and character <strong>of</strong> the existing neighbourhood.149T:\DES\PLAN & DEV\KAMPLAN\KAMPLAN Combined Dec 2013.docx December 19, 2013


