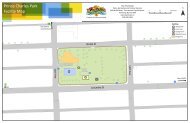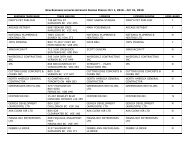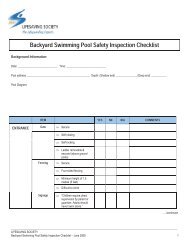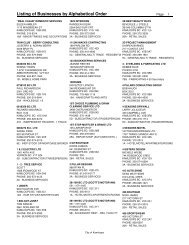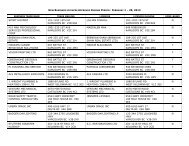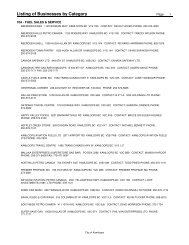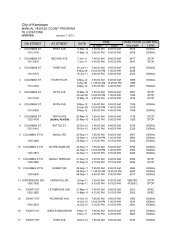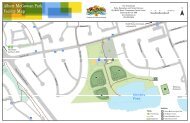SCHEDULE 1 - DEVELOPMENT PERMIT AREAS - City of Kamloops
SCHEDULE 1 - DEVELOPMENT PERMIT AREAS - City of Kamloops
SCHEDULE 1 - DEVELOPMENT PERMIT AREAS - City of Kamloops
Create successful ePaper yourself
Turn your PDF publications into a flip-book with our unique Google optimized e-Paper software.
Schedule 1 - Development Permit AreasMcGill Corridor(5-1-2316) Site Specific Development Permit Area GuidelinesThe following development permit guidelines are applicable to Lot A, Plan KAP76624, K.D.Y.D.and are intended to supplement the McGill Corridor Development Permit Area guidelines andthe <strong>City</strong>-wide Multi-Family Development Permit Area guidelines.ApplicationUpon application for a subdivision or building permit for lands within the area shown on Map 1, adevelopment permit shall be required. The development permit submission shall detail thefollowing:• Parking, access, and vehicular circulation;• Pedestrian circulation;• Landscaping;• Building elevations;• Site layout; and• Streetscape enhancement.GuidelinesDevelopment Permits issued in this area shall be in accordance with the following guidelines.The illustrative examples shown as Sketches 1-6 will be used for additional detail and guidanceto assist in interpreting the guidelines:General Design PrinciplesThe <strong>City</strong> is encouraging adherence to LEED (Leadership in Energy and Environmental Design)standards as a fundamental part <strong>of</strong> programming, design, life-cycle analysis, and budgetingprocesses for development. Initiatives may include reduced water consumption, reduceddemand on non-renewable resources, lowered energy use, and reduced impacts associatedwith eco-friendly maintenance, and operational practices.The following "Green" building design principles, as expressed in the LEED program <strong>of</strong> theCanada Green Building Council, are to be used, where feasible, to ensure the development isenvironmentally responsible and sustainable.a) Water efficiency in landscaping, reduced water usage features in the commercial andresidential units, and reduced wastewater enhancements will be encouraged.b) Energy and atmosphere impacts should be minimized through building systems,commissioning, energy performance, CFC reductions in equipment, optimizedperformance and energy consumption, and ozone protection.c) Material and resource impacts should be minimized through recycling, reuse <strong>of</strong> materialson site, construction waste management, landfill diversion, and use <strong>of</strong> recycled materials,regional materials, and renewable materials.d) Indoor environmental quality should be addressed with effective ventilation, qualitymanagement, low emitting materials, systems controls, and daylight and viewenhancements.173T:\DES\PLAN & DEV\KAMPLAN\KAMPLAN Combined Dec 2013.docx December 19, 2013



