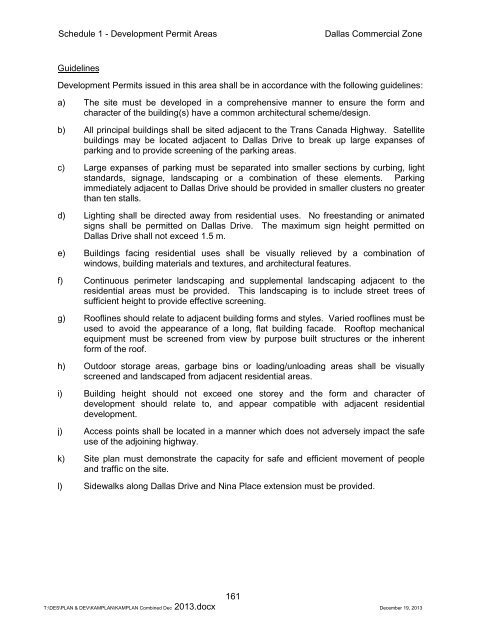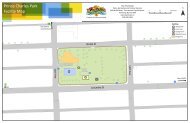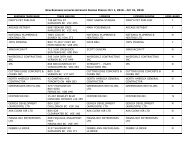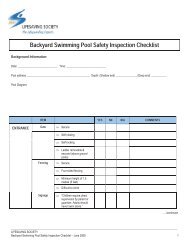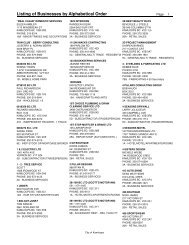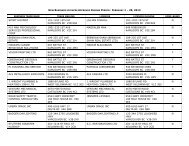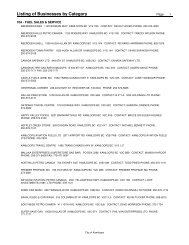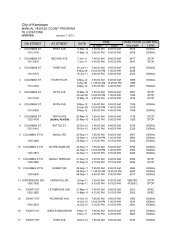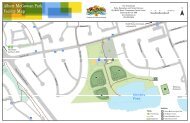SCHEDULE 1 - DEVELOPMENT PERMIT AREAS - City of Kamloops
SCHEDULE 1 - DEVELOPMENT PERMIT AREAS - City of Kamloops
SCHEDULE 1 - DEVELOPMENT PERMIT AREAS - City of Kamloops
Create successful ePaper yourself
Turn your PDF publications into a flip-book with our unique Google optimized e-Paper software.
Schedule 1 - Development Permit AreasDallas Commercial ZoneGuidelinesDevelopment Permits issued in this area shall be in accordance with the following guidelines:a) The site must be developed in a comprehensive manner to ensure the form andcharacter <strong>of</strong> the building(s) have a common architectural scheme/design.b) All principal buildings shall be sited adjacent to the Trans Canada Highway. Satellitebuildings may be located adjacent to Dallas Drive to break up large expanses <strong>of</strong>parking and to provide screening <strong>of</strong> the parking areas.c) Large expanses <strong>of</strong> parking must be separated into smaller sections by curbing, lightstandards, signage, landscaping or a combination <strong>of</strong> these elements. Parkingimmediately adjacent to Dallas Drive should be provided in smaller clusters no greaterthan ten stalls.d) Lighting shall be directed away from residential uses. No freestanding or animatedsigns shall be permitted on Dallas Drive. The maximum sign height permitted onDallas Drive shall not exceed 1.5 m.e) Buildings facing residential uses shall be visually relieved by a combination <strong>of</strong>windows, building materials and textures, and architectural features.f) Continuous perimeter landscaping and supplemental landscaping adjacent to theresidential areas must be provided. This landscaping is to include street trees <strong>of</strong>sufficient height to provide effective screening.g) Ro<strong>of</strong>lines should relate to adjacent building forms and styles. Varied ro<strong>of</strong>lines must beused to avoid the appearance <strong>of</strong> a long, flat building facade. Ro<strong>of</strong>top mechanicalequipment must be screened from view by purpose built structures or the inherentform <strong>of</strong> the ro<strong>of</strong>.h) Outdoor storage areas, garbage bins or loading/unloading areas shall be visuallyscreened and landscaped from adjacent residential areas.i) Building height should not exceed one storey and the form and character <strong>of</strong>development should relate to, and appear compatible with adjacent residentialdevelopment.j) Access points shall be located in a manner which does not adversely impact the safeuse <strong>of</strong> the adjoining highway.k) Site plan must demonstrate the capacity for safe and efficient movement <strong>of</strong> peopleand traffic on the site.l) Sidewalks along Dallas Drive and Nina Place extension must be provided.161T:\DES\PLAN & DEV\KAMPLAN\KAMPLAN Combined Dec 2013.docx December 19, 2013


