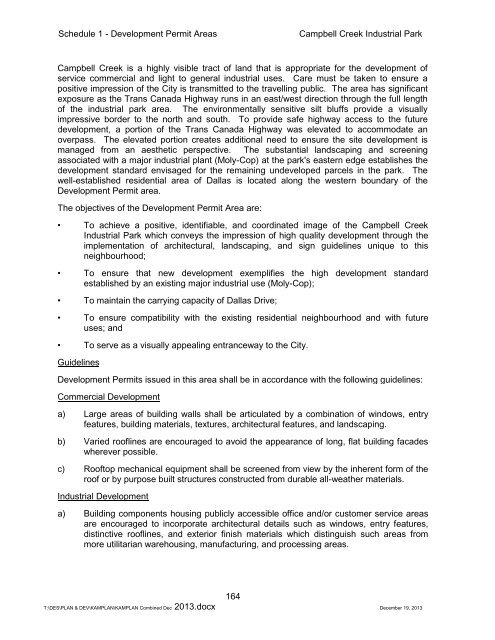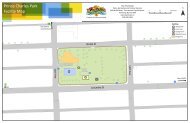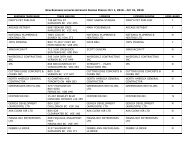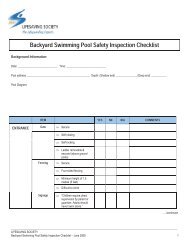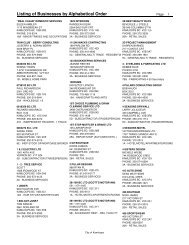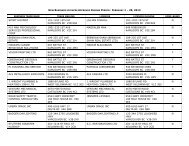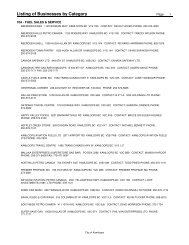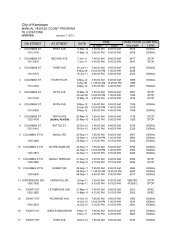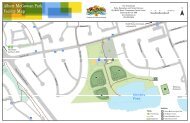SCHEDULE 1 - DEVELOPMENT PERMIT AREAS - City of Kamloops
SCHEDULE 1 - DEVELOPMENT PERMIT AREAS - City of Kamloops
SCHEDULE 1 - DEVELOPMENT PERMIT AREAS - City of Kamloops
You also want an ePaper? Increase the reach of your titles
YUMPU automatically turns print PDFs into web optimized ePapers that Google loves.
Schedule 1 - Development Permit AreasCampbell Creek Industrial ParkCampbell Creek is a highly visible tract <strong>of</strong> land that is appropriate for the development <strong>of</strong>service commercial and light to general industrial uses. Care must be taken to ensure apositive impression <strong>of</strong> the <strong>City</strong> is transmitted to the travelling public. The area has significantexposure as the Trans Canada Highway runs in an east/west direction through the full length<strong>of</strong> the industrial park area. The environmentally sensitive silt bluffs provide a visuallyimpressive border to the north and south. To provide safe highway access to the futuredevelopment, a portion <strong>of</strong> the Trans Canada Highway was elevated to accommodate anoverpass. The elevated portion creates additional need to ensure the site development ismanaged from an aesthetic perspective. The substantial landscaping and screeningassociated with a major industrial plant (Moly-Cop) at the park's eastern edge establishes thedevelopment standard envisaged for the remaining undeveloped parcels in the park. Thewell-established residential area <strong>of</strong> Dallas is located along the western boundary <strong>of</strong> theDevelopment Permit area.The objectives <strong>of</strong> the Development Permit Area are:• To achieve a positive, identifiable, and coordinated image <strong>of</strong> the Campbell CreekIndustrial Park which conveys the impression <strong>of</strong> high quality development through theimplementation <strong>of</strong> architectural, landscaping, and sign guidelines unique to thisneighbourhood;• To ensure that new development exemplifies the high development standardestablished by an existing major industrial use (Moly-Cop);• To maintain the carrying capacity <strong>of</strong> Dallas Drive;• To ensure compatibility with the existing residential neighbourhood and with futureuses; and• To serve as a visually appealing entranceway to the <strong>City</strong>.GuidelinesDevelopment Permits issued in this area shall be in accordance with the following guidelines:Commercial Developmenta) Large areas <strong>of</strong> building walls shall be articulated by a combination <strong>of</strong> windows, entryfeatures, building materials, textures, architectural features, and landscaping.b) Varied ro<strong>of</strong>lines are encouraged to avoid the appearance <strong>of</strong> long, flat building facadeswherever possible.c) Ro<strong>of</strong>top mechanical equipment shall be screened from view by the inherent form <strong>of</strong> thero<strong>of</strong> or by purpose built structures constructed from durable all-weather materials.Industrial Developmenta) Building components housing publicly accessible <strong>of</strong>fice and/or customer service areasare encouraged to incorporate architectural details such as windows, entry features,distinctive ro<strong>of</strong>lines, and exterior finish materials which distinguish such areas frommore utilitarian warehousing, manufacturing, and processing areas.164T:\DES\PLAN & DEV\KAMPLAN\KAMPLAN Combined Dec 2013.docx December 19, 2013


