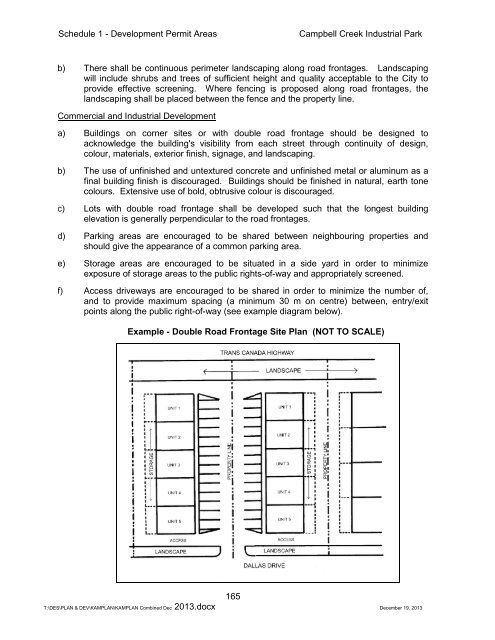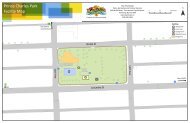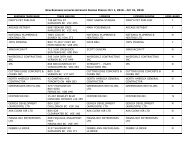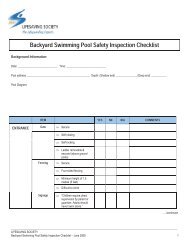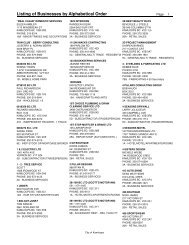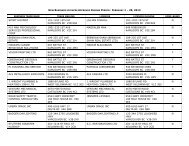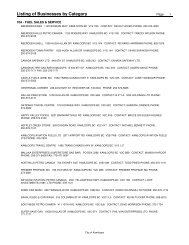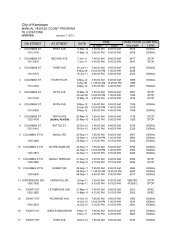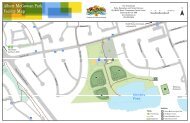Schedule 1 - Development Permit AreasCampbell Creek Industrial Parkb) There shall be continuous perimeter landscaping along road frontages. Landscapingwill include shrubs and trees <strong>of</strong> sufficient height and quality acceptable to the <strong>City</strong> toprovide effective screening. Where fencing is proposed along road frontages, thelandscaping shall be placed between the fence and the property line.Commercial and Industrial Developmenta) Buildings on corner sites or with double road frontage should be designed toacknowledge the building's visibility from each street through continuity <strong>of</strong> design,colour, materials, exterior finish, signage, and landscaping.b) The use <strong>of</strong> unfinished and untextured concrete and unfinished metal or aluminum as afinal building finish is discouraged. Buildings should be finished in natural, earth tonecolours. Extensive use <strong>of</strong> bold, obtrusive colour is discouraged.c) Lots with double road frontage shall be developed such that the longest buildingelevation is generally perpendicular to the road frontages.d) Parking areas are encouraged to be shared between neighbouring properties andshould give the appearance <strong>of</strong> a common parking area.e) Storage areas are encouraged to be situated in a side yard in order to minimizeexposure <strong>of</strong> storage areas to the public rights-<strong>of</strong>-way and appropriately screened.f) Access driveways are encouraged to be shared in order to minimize the number <strong>of</strong>,and to provide maximum spacing (a minimum 30 m on centre) between, entry/exitpoints along the public right-<strong>of</strong>-way (see example diagram below).Example - Double Road Frontage Site Plan (NOT TO SCALE)165T:\DES\PLAN & DEV\KAMPLAN\KAMPLAN Combined Dec 2013.docx December 19, 2013
Schedule 1 - Development Permit AreasCampbell Creek Industrial Parkg) Access to and from parking and loading areas shall not impede traffic flows on publicroadways.h) Landscaping islands shall be used to separate large expanses <strong>of</strong> parking into smallersubsections appropriate to the use.i) Parking, outdoor storage areas, garbage bins, or loading/unloading areas shall bevisually screened by landscaping from adjacent residential areas, streets, and theTrans Canada Highway.j) Where visual screening is desirable, the use <strong>of</strong> evergreen shrubs, trees, and otherplantings forming an opaque visual barrier is encouraged.k) Where security is required, the use <strong>of</strong> dark coloured chain-link is acceptable as afencing material.l) Fencing along the front property line is discouraged if not essential to site security.m) A comprehensively designed fenced and landscaped buffer strip 3 m in width shall beprovided to screen the mobile home park from commercial or industrial use. Designand plant materials utilized in this buffer strip should be consistent along the entirelength <strong>of</strong> the mobile home park interface.n) There shall be perimeter landscaping within a minimum 3 m buffer along roadfrontages. Where fencing is proposed along road frontages, the landscaping shall beplaced between the fence and the property line.o) Installation <strong>of</strong> raised landscaped berms is encouraged where appropriate to enhancethe effect <strong>of</strong> visual screening. Berms required for on-site drainage control shall belandscaped.p) All plant material shall be suited to the local climate, healthy, free <strong>of</strong> disease and pests,showing good growth characteristics, and shall be No. 1 Grade Canadian grown plantmaterial suited to the site's soil types and moisture availability.q) All areas not covered by buildings or structures and not required for parking, loading,storage, assembly, processing, or manufacturing shall be suitably landscaped. Theprovision <strong>of</strong> landscaping shall consider the use <strong>of</strong> xeriscaping and native landscapingmaterials.r) A landscaped buffer strip a minimum <strong>of</strong> 6 m in width shall be provided parallel to theTrans Canada Highway. Within this buffer strip, massed plantings shall be spaced atminimum 50 m intervals. For the purposes <strong>of</strong> these guidelines, a massed planting isdefined as a grouping <strong>of</strong> shrubs and trees, one-third <strong>of</strong> which shall have a minimumheight <strong>of</strong> 3 m at maturity, planted densely yet in accordance with sound landscapingpractice and not less than 20 m².s) The landscape plan shall be drawn to scale and include footprints <strong>of</strong> all existing andproposed buildings, parking, loading, driveway, and walkway areas; existing andproposed plantings including common and botanical names, quantity, caliper, root ballsize, height at planting, and maturity; height and location <strong>of</strong> berms; garbagereceptacles; a plan <strong>of</strong> the irrigation system; location <strong>of</strong> underground utilities; propertylines; easements; rights-<strong>of</strong>-way; drainage storage and/or retention areas; and direction<strong>of</strong> drainage and catchment systems.166T:\DES\PLAN & DEV\KAMPLAN\KAMPLAN Combined Dec 2013.docx December 19, 2013


