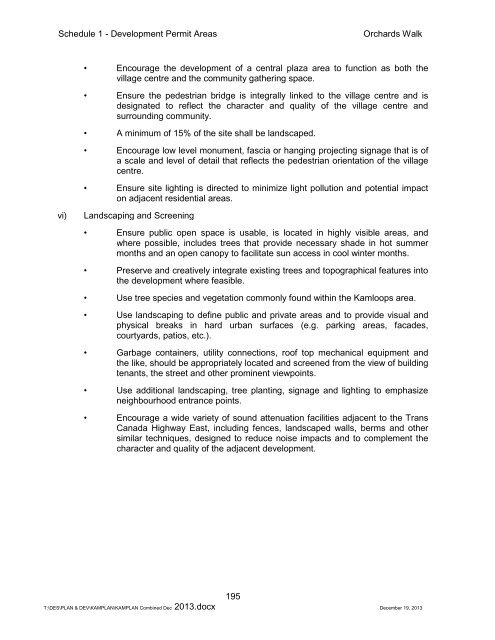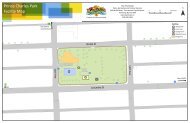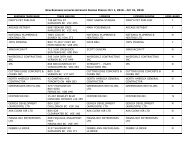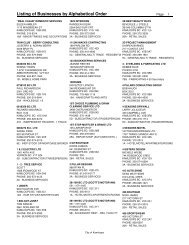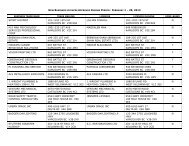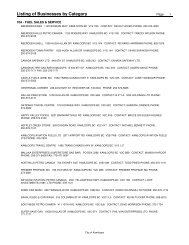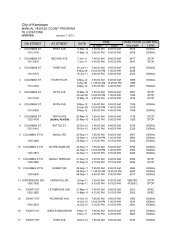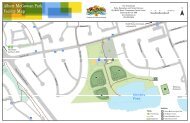SCHEDULE 1 - DEVELOPMENT PERMIT AREAS - City of Kamloops
SCHEDULE 1 - DEVELOPMENT PERMIT AREAS - City of Kamloops
SCHEDULE 1 - DEVELOPMENT PERMIT AREAS - City of Kamloops
Create successful ePaper yourself
Turn your PDF publications into a flip-book with our unique Google optimized e-Paper software.
Schedule 1 - Development Permit AreasOrchards Walk• Encourage the development <strong>of</strong> a central plaza area to function as both thevillage centre and the community gathering space.• Ensure the pedestrian bridge is integrally linked to the village centre and isdesignated to reflect the character and quality <strong>of</strong> the village centre andsurrounding community.• A minimum <strong>of</strong> 15% <strong>of</strong> the site shall be landscaped.• Encourage low level monument, fascia or hanging projecting signage that is <strong>of</strong>a scale and level <strong>of</strong> detail that reflects the pedestrian orientation <strong>of</strong> the villagecentre.• Ensure site lighting is directed to minimize light pollution and potential impacton adjacent residential areas.vi)Landscaping and Screening• Ensure public open space is usable, is located in highly visible areas, andwhere possible, includes trees that provide necessary shade in hot summermonths and an open canopy to facilitate sun access in cool winter months.• Preserve and creatively integrate existing trees and topographical features intothe development where feasible.• Use tree species and vegetation commonly found within the <strong>Kamloops</strong> area.• Use landscaping to define public and private areas and to provide visual andphysical breaks in hard urban surfaces (e.g. parking areas, facades,courtyards, patios, etc.).• Garbage containers, utility connections, ro<strong>of</strong> top mechanical equipment andthe like, should be appropriately located and screened from the view <strong>of</strong> buildingtenants, the street and other prominent viewpoints.• Use additional landscaping, tree planting, signage and lighting to emphasizeneighbourhood entrance points.• Encourage a wide variety <strong>of</strong> sound attenuation facilities adjacent to the TransCanada Highway East, including fences, landscaped walls, berms and othersimilar techniques, designed to reduce noise impacts and to complement thecharacter and quality <strong>of</strong> the adjacent development.195T:\DES\PLAN & DEV\KAMPLAN\KAMPLAN Combined Dec 2013.docx December 19, 2013


