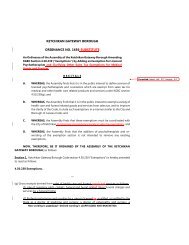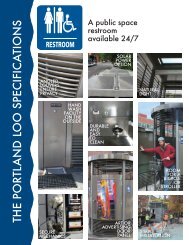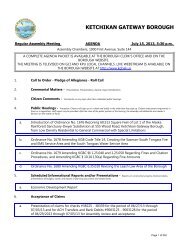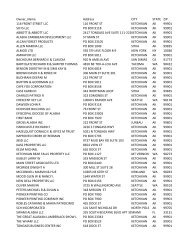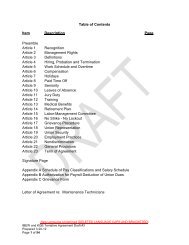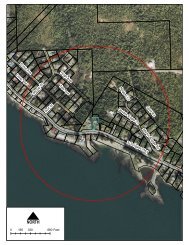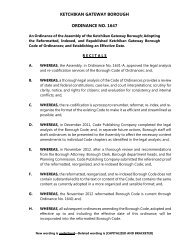- Page 1 and 2: KETCHIKAN GATEWAY BOROUGHPLANNING C
- Page 3 and 4: 3ACKNOWLEDGMENTSThis work has been
- Page 5 and 6: Upon roll call the vote on the MOTI
- Page 7 and 8: K E T C H I K A N G A T E W A Y B O
- Page 9: K E T C H I K A N G A T E W A Y B O
- Page 13 and 14: that exceeds one story in height, b
- Page 15: B. APPLICATION
- Page 19 and 20: Option B - exceeds height, but not
- Page 21: C. MAPS
- Page 26 and 27: Owner_Name Address CITY STATEZIPBER
- Page 30 and 31: PLANNING COMMISSION DOCKETMeeting D
- Page 35 and 36: PLANNING COMMISSION DOCKETMeeting D
- Page 45 and 46: PLANNING COMMISSION DOCKETMeeting D
- Page 53 and 54: PLANNING COMMISSION DOCKETMeeting D
- Page 62 and 63:
TABLE OF CONTENTSPrefaceTable of Re
- Page 65 and 66:
KETCHIKAN GATEWAY BOROUGH CODE 17.0
- Page 67 and 68:
KETCHIKAN GATEWAY BOROUGH CODE 17.0
- Page 69 and 70:
KETCHIKAN GATEWAY BOROUGH CODE 17.0
- Page 71 and 72:
KETCHIKAN GATEWAY BOROUGH CODE 17.0
- Page 73 and 74:
KETCHIKAN GATEWAY BOROUGH CODE 17.0
- Page 75 and 76:
KETCHIKAN GATEWAY BOROUGH CODE 17.0
- Page 77 and 78:
KETCHIKAN GATEWAY BOROUGH CODE 17.0
- Page 79 and 80:
KETCHIKAN GATEWAY BOROUGH CODE 17.0
- Page 81 and 82:
KETCHIKAN GATEWAY BOROUGH CODE 17.0
- Page 83 and 84:
KETCHIKAN GATEWAY BOROUGH CODE 17.1
- Page 85 and 86:
KETCHIKAN GATEWAY BOROUGH CODE 17.1
- Page 87 and 88:
KETCHIKAN GATEWAY BOROUGH CODE 17.1
- Page 89 and 90:
KETCHIKAN GATEWAY BOROUGH CODE 17.2
- Page 91 and 92:
KETCHIKAN GATEWAY BOROUGH CODE 17.2
- Page 93 and 94:
KETCHIKAN GATEWAY BOROUGH CODE 17.2
- Page 95 and 96:
KETCHIKAN GATEWAY BOROUGH CODE 17.3
- Page 97 and 98:
KETCHIKAN GATEWAY BOROUGH CODE 17.3
- Page 99 and 100:
KETCHIKAN GATEWAY BOROUGH CODE 17.4
- Page 101 and 102:
KETCHIKAN GATEWAY BOROUGH CODE 17.5
- Page 103 and 104:
KETCHIKAN GATEWAY BOROUGH CODE 17.5
- Page 105 and 106:
KETCHIKAN GATEWAY BOROUGH CODE 17.5
- Page 107 and 108:
KETCHIKAN GATEWAY BOROUGH CODE 17.5
- Page 109 and 110:
KETCHIKAN GATEWAY BOROUGH CODE 17.6
- Page 111 and 112:
KETCHIKAN GATEWAY BOROUGH CODE 17.7
- Page 113 and 114:
KETCHIKAN GATEWAY BOROUGH CODE 17.7
- Page 115 and 116:
KETCHIKAN GATEWAY BOROUGH CODE 17.8
- Page 117 and 118:
KETCHIKAN GATEWAY BOROUGH CODE 17.9
- Page 120 and 121:
KETCHIKAN GATEWAY BOROUGH CODE 18.0
- Page 122 and 123:
KETCHIKAN GATEWAY BOROUGH CODE 18.0
- Page 124 and 125:
KETCHIKAN GATEWAY BOROUGH CODE 18.0
- Page 126 and 127:
KETCHIKAN GATEWAY BOROUGH CODE 18.0
- Page 128 and 129:
KETCHIKAN GATEWAY BOROUGH CODE 18.0
- Page 130 and 131:
KETCHIKAN GATEWAY BOROUGH CODE 18.0
- Page 132 and 133:
KETCHIKAN GATEWAY BOROUGH CODE 18.0
- Page 134 and 135:
KETCHIKAN GATEWAY BOROUGH CODE 18.0
- Page 136 and 137:
KETCHIKAN GATEWAY BOROUGH CODE 18.0
- Page 138 and 139:
KETCHIKAN GATEWAY BOROUGH CODE 18.0
- Page 140 and 141:
KETCHIKAN GATEWAY BOROUGH CODE 18.1
- Page 142 and 143:
KETCHIKAN GATEWAY BOROUGH CODE 18.1
- Page 144 and 145:
KETCHIKAN GATEWAY BOROUGH CODE 18.1
- Page 146 and 147:
KETCHIKAN GATEWAY BOROUGH CODE 18.1
- Page 148 and 149:
KETCHIKAN GATEWAY BOROUGH CODE 18.1
- Page 150 and 151:
KETCHIKAN GATEWAY BOROUGH CODE 18.2
- Page 152 and 153:
KETCHIKAN GATEWAY BOROUGH CODE 18.2
- Page 154 and 155:
KETCHIKAN GATEWAY BOROUGH CODE 18.3
- Page 156 and 157:
KETCHIKAN GATEWAY BOROUGH CODE 18.3
- Page 158 and 159:
KETCHIKAN GATEWAY BOROUGH CODE 18.4
- Page 160 and 161:
KETCHIKAN GATEWAY BOROUGH CODE 18.4
- Page 162 and 163:
KETCHIKAN GATEWAY BOROUGH CODE 18.4
- Page 164 and 165:
KETCHIKAN GATEWAY BOROUGH CODE 18.5
- Page 166 and 167:
KETCHIKAN GATEWAY BOROUGH CODE 18.5
- Page 168 and 169:
KETCHIKAN GATEWAY BOROUGH CODE 18.6
- Page 170 and 171:
KETCHIKAN GATEWAY BOROUGH CODE 18.6
- Page 172 and 173:
KETCHIKAN GATEWAY BOROUGH CODE 18.7
- Page 174 and 175:
KETCHIKAN GATEWAY BOROUGH CODE 18.7
- Page 176 and 177:
KETCHIKAN GATEWAY BOROUGH CODE 18.8
- Page 178 and 179:
KETCHIKAN GATEWAY BOROUGH CODE 18.8
- Page 180 and 181:
KETCHIKAN GATEWAY BOROUGH CODE 18.9
- Page 182 and 183:
KETCHIKAN GATEWAY BOROUGH CODE 18.9
- Page 184 and 185:
KETCHIKAN GATEWAY BOROUGH CODE 18.9
- Page 186 and 187:
KETCHIKAN GATEWAY BOROUGH CODE 18.9
- Page 188 and 189:
KETCHIKAN GATEWAY BOROUGH CODE 18.1
- Page 190 and 191:
KETCHIKAN GATEWAY BOROUGH CODE 18.1
- Page 192 and 193:
KETCHIKAN GATEWAY BOROUGH CODE 18.1
- Page 194 and 195:
KETCHIKAN GATEWAY BOROUGH CODE 18.1
- Page 196 and 197:
KETCHIKAN GATEWAY BOROUGH CODE 18.1
- Page 198 and 199:
KETCHIKAN GATEWAY BOROUGH CODE 18.1
- Page 200 and 201:
KETCHIKAN GATEWAY BOROUGH CODE 18.1
- Page 202 and 203:
KETCHIKAN GATEWAY BOROUGH CODE 18.1
- Page 204 and 205:
KETCHIKAN GATEWAY BOROUGH CODE 18.1
- Page 206 and 207:
KETCHIKAN GATEWAY BOROUGH CODE 18.1
- Page 208 and 209:
KETCHIKAN GATEWAY BOROUGH CODE 18.1
- Page 210 and 211:
KETCHIKAN GATEWAY BOROUGH CODE 18.1
- Page 212 and 213:
KETCHIKAN GATEWAY BOROUGH CODE 18.1
- Page 214 and 215:
KETCHIKAN GATEWAY BOROUGH CODE 18.1
- Page 216 and 217:
KETCHIKAN GATEWAY BOROUGH CODE 18.1
- Page 218 and 219:
KETCHIKAN GATEWAY BOROUGH CODE 18.1
- Page 220 and 221:
KETCHIKAN GATEWAY BOROUGH CODE 18.1
- Page 222 and 223:
KETCHIKAN GATEWAY BOROUGH CODE 18.1
- Page 224 and 225:
KETCHIKAN GATEWAY BOROUGH CODE 18.1
- Page 226 and 227:
KETCHIKAN GATEWAY BOROUGH CODE 18.1
- Page 228 and 229:
KETCHIKAN GATEWAY BOROUGH CODE 18.1
- Page 230 and 231:
KETCHIKAN GATEWAY BOROUGH CODE 18.1
- Page 232 and 233:
KETCHIKAN GATEWAY BOROUGH CODE 18.1
- Page 234 and 235:
KETCHIKAN GATEWAY BOROUGH CODE 18.1
- Page 236 and 237:
KETCHIKAN GATEWAY BOROUGH CODE 18.1
- Page 238 and 239:
KETCHIKAN GATEWAY BOROUGH CODE 18.1




