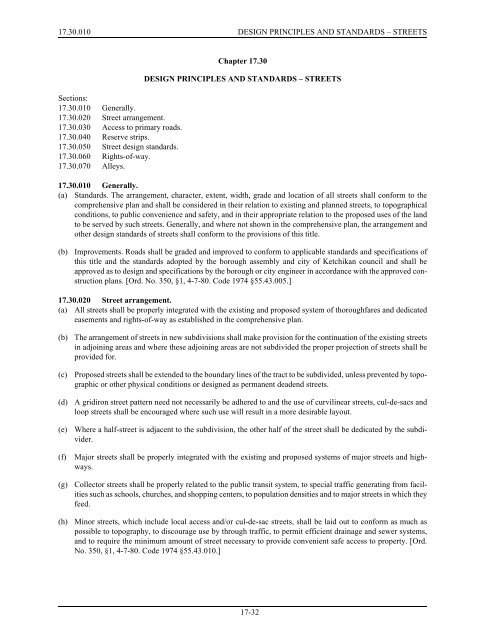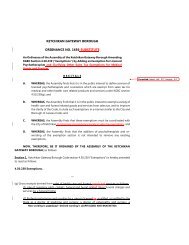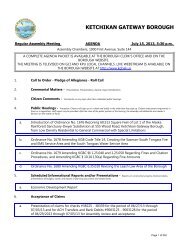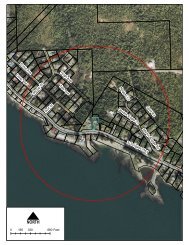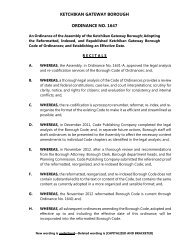KETCHIKAN GATEWAY BOROUGH PLANNING COMMISSION ...
KETCHIKAN GATEWAY BOROUGH PLANNING COMMISSION ...
KETCHIKAN GATEWAY BOROUGH PLANNING COMMISSION ...
You also want an ePaper? Increase the reach of your titles
YUMPU automatically turns print PDFs into web optimized ePapers that Google loves.
17.30.010 DESIGN PRINCIPLES AND STANDARDS – STREETSSections:17.30.010 Generally.17.30.020 Street arrangement.17.30.030 Access to primary roads.17.30.040 Reserve strips.17.30.050 Street design standards.17.30.060 Rights-of-way.17.30.070 Alleys.Chapter 17.30DESIGN PRINCIPLES AND STANDARDS – STREETS17.30.010 Generally.(a) Standards. The arrangement, character, extent, width, grade and location of all streets shall conform to thecomprehensive plan and shall be considered in their relation to existing and planned streets, to topographicalconditions, to public convenience and safety, and in their appropriate relation to the proposed uses of the landto be served by such streets. Generally, and where not shown in the comprehensive plan, the arrangement andother design standards of streets shall conform to the provisions of this title.(b)Improvements. Roads shall be graded and improved to conform to applicable standards and specifications ofthis title and the standards adopted by the borough assembly and city of Ketchikan council and shall beapproved as to design and specifications by the borough or city engineer in accordance with the approved constructionplans. [Ord. No. 350, §1, 4-7-80. Code 1974 §55.43.005.]17.30.020 Street arrangement.(a) All streets shall be properly integrated with the existing and proposed system of thoroughfares and dedicatedeasements and rights-of-way as established in the comprehensive plan.(b)(c)(d)(e)(f)(g)(h)The arrangement of streets in new subdivisions shall make provision for the continuation of the existing streetsin adjoining areas and where these adjoining areas are not subdivided the proper projection of streets shall beprovided for.Proposed streets shall be extended to the boundary lines of the tract to be subdivided, unless prevented by topographicor other physical conditions or designed as permanent deadend streets.A gridiron street pattern need not necessarily be adhered to and the use of curvilinear streets, cul-de-sacs andloop streets shall be encouraged where such use will result in a more desirable layout.Where a half-street is adjacent to the subdivision, the other half of the street shall be dedicated by the subdivider.Major streets shall be properly integrated with the existing and proposed systems of major streets and highways.Collector streets shall be properly related to the public transit system, to special traffic generating from facilitiessuch as schools, churches, and shopping centers, to population densities and to major streets in which theyfeed.Minor streets, which include local access and/or cul-de-sac streets, shall be laid out to conform as much aspossible to topography, to discourage use by through traffic, to permit efficient drainage and sewer systems,and to require the minimum amount of street necessary to provide convenient safe access to property. [Ord.No. 350, §1, 4-7-80. Code 1974 §55.43.010.]17-32


