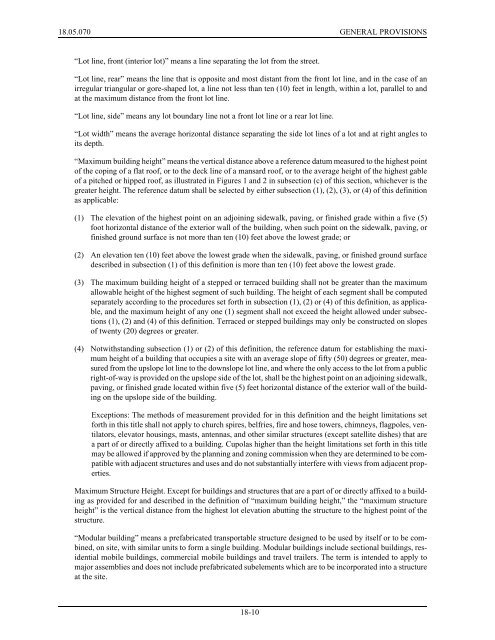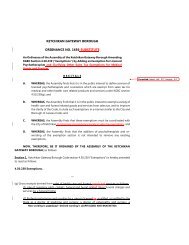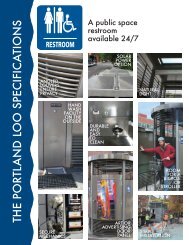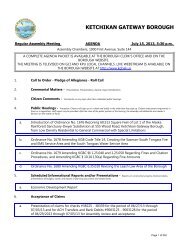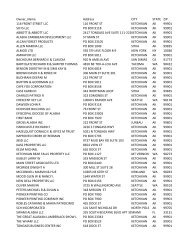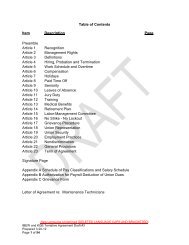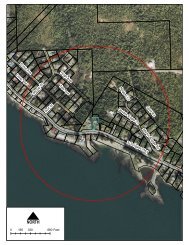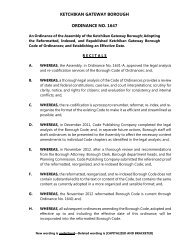KETCHIKAN GATEWAY BOROUGH PLANNING COMMISSION ...
KETCHIKAN GATEWAY BOROUGH PLANNING COMMISSION ...
KETCHIKAN GATEWAY BOROUGH PLANNING COMMISSION ...
You also want an ePaper? Increase the reach of your titles
YUMPU automatically turns print PDFs into web optimized ePapers that Google loves.
18.05.070 GENERAL PROVISIONS“Lot line, front (interior lot)” means a line separating the lot from the street.“Lot line, rear” means the line that is opposite and most distant from the front lot line, and in the case of anirregular triangular or gore-shaped lot, a line not less than ten (10) feet in length, within a lot, parallel to andat the maximum distance from the front lot line.“Lot line, side” means any lot boundary line not a front lot line or a rear lot line.“Lot width” means the average horizontal distance separating the side lot lines of a lot and at right angles toits depth.“Maximum building height” means the vertical distance above a reference datum measured to the highest pointof the coping of a flat roof, or to the deck line of a mansard roof, or to the average height of the highest gableof a pitched or hipped roof, as illustrated in Figures 1 and 2 in subsection (c) of this section, whichever is thegreater height. The reference datum shall be selected by either subsection (1), (2), (3), or (4) of this definitionas applicable:(1) The elevation of the highest point on an adjoining sidewalk, paving, or finished grade within a five (5)foot horizontal distance of the exterior wall of the building, when such point on the sidewalk, paving, orfinished ground surface is not more than ten (10) feet above the lowest grade; or(2) An elevation ten (10) feet above the lowest grade when the sidewalk, paving, or finished ground surfacedescribed in subsection (1) of this definition is more than ten (10) feet above the lowest grade.(3) The maximum building height of a stepped or terraced building shall not be greater than the maximumallowable height of the highest segment of such building. The height of each segment shall be computedseparately according to the procedures set forth in subsection (1), (2) or (4) of this definition, as applicable,and the maximum height of any one (1) segment shall not exceed the height allowed under subsections(1), (2) and (4) of this definition. Terraced or stepped buildings may only be constructed on slopesof twenty (20) degrees or greater.(4) Notwithstanding subsection (1) or (2) of this definition, the reference datum for establishing the maximumheight of a building that occupies a site with an average slope of fifty (50) degrees or greater, measuredfrom the upslope lot line to the downslope lot line, and where the only access to the lot from a publicright-of-way is provided on the upslope side of the lot, shall be the highest point on an adjoining sidewalk,paving, or finished grade located within five (5) feet horizontal distance of the exterior wall of the buildingon the upslope side of the building.Exceptions: The methods of measurement provided for in this definition and the height limitations setforth in this title shall not apply to church spires, belfries, fire and hose towers, chimneys, flagpoles, ventilators,elevator housings, masts, antennas, and other similar structures (except satellite dishes) that area part of or directly affixed to a building. Cupolas higher than the height limitations set forth in this titlemay be allowed if approved by the planning and zoning commission when they are determined to be compatiblewith adjacent structures and uses and do not substantially interfere with views from adjacent properties.Maximum Structure Height. Except for buildings and structures that are a part of or directly affixed to a buildingas provided for and described in the definition of “maximum building height,” the “maximum structureheight” is the vertical distance from the highest lot elevation abutting the structure to the highest point of thestructure.“Modular building” means a prefabricated transportable structure designed to be used by itself or to be combined,on site, with similar units to form a single building. Modular buildings include sectional buildings, residentialmobile buildings, commercial mobile buildings and travel trailers. The term is intended to apply tomajor assemblies and does not include prefabricated subelements which are to be incorporated into a structureat the site.18-10


