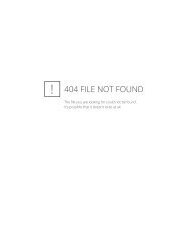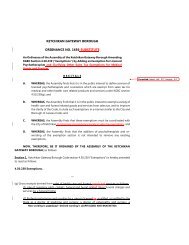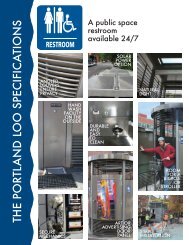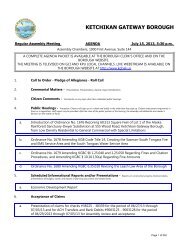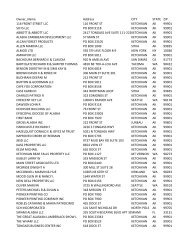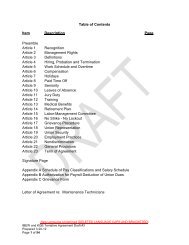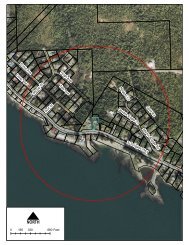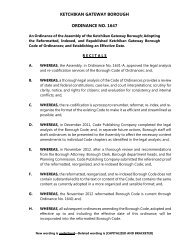KETCHIKAN GATEWAY BOROUGH PLANNING COMMISSION ...
KETCHIKAN GATEWAY BOROUGH PLANNING COMMISSION ...
KETCHIKAN GATEWAY BOROUGH PLANNING COMMISSION ...
You also want an ePaper? Increase the reach of your titles
YUMPU automatically turns print PDFs into web optimized ePapers that Google loves.
<strong>KETCHIKAN</strong> <strong>GATEWAY</strong> <strong>BOROUGH</strong> CODE 17.20.040(2) The subdivision as proposed does not conform to requirements of this title, current zoning regulations, orstate law;(3) One (1) or more conditions of preliminary plat approval has not been met or complied with;(4) The improvements required to be constructed and installed prior to review of the final plat have not beenconstructed or installed or a satisfactory guarantee of completion of improvements in lieu of such constructionhas not been provided as provided by this title; and(5) An unsatisfied debt would be incurred by the Ketchikan Gateway Borough or city of Ketchikan.(b)(c)If the property taxes for the year in which the plat is considered for approval have not been either (1) leviedand paid or (2) voluntarily submitted as a prepayment under KGBC 4.45.600(a), then the taxes associated withthe parcel(s) existing prior to the replat may be assessed and collected as provided in KGBC 4.45.600(b).If the planning commission serving as the platting authority rejects the plat for any reason whatsoever, the reasonstherefor shall be recorded in the minutes and a copy of the reasons supplied to the subdivider. If the planningcommission serving as the platting authority approves the plat, the clerk of the planning commissionserving as the platting authority shall affix a certificate of approval upon the plat after obtaining all otherrequired certificates. [Ord. No. 985, §2, 3-18-95; Ord. No. 984, §2, 12-4-95; Ord. No. 350, §1, 4-7-80. Code1974 §55.35.015.]17.20.040 Required information.The area for which the following data is to be shown shall extend beyond the boundaries of actual property beingplatted such distance as will adequately relate the plat to its surroundings.(a)Form.(1) The final plat shall be clearly and legibly drawn in india ink on reproducible linen cloth, polyester filmor Mylar on a sheet or sheets. The size of the map may not be less than twelve (12) inches by eighteen(18) inches nor shall it exceed twenty-four (24) inches by thirty-six (36) inches. All sheets shall be thesame size and scale.(2) The map of a subdivision containing four (4) lots or less shall be drawn at a scale of not less than one (1)inch equals fifty (50) feet. All other subdivisions shall be drawn at a scale of not less than one (1) inchequals one hundred (100) feet unless otherwise required by the board.(3) A copy of the final plat shall be retained by and become the property of the borough and may be reproducedand copies thereof sold.(b)Identification Data.(1) A title block shall be located in the lower right hand corner of each sheet of the final plat and the titleblock shall contain the following information:a. Name of subdivision;b. Date of plat preparation;c. Names and addresses of all owners of property within the subdivision and the name and address ofthe surveyor preparing the plat;d. Lot, block, and survey number and general descriptive location of the area to be subdivided.(2) There shall be notes on the plat giving the following information:a. Total acreage of the subdivision;17-27



