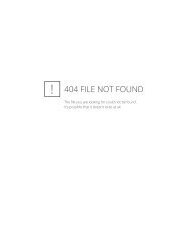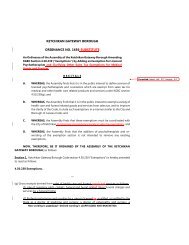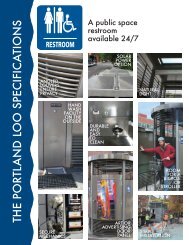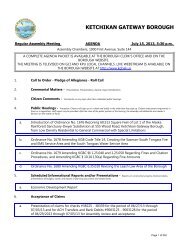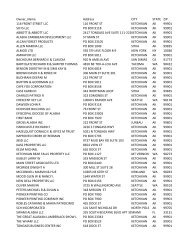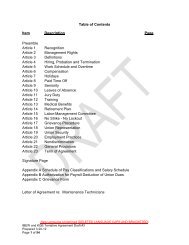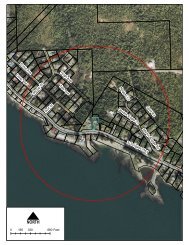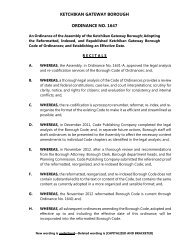KETCHIKAN GATEWAY BOROUGH PLANNING COMMISSION ...
KETCHIKAN GATEWAY BOROUGH PLANNING COMMISSION ...
KETCHIKAN GATEWAY BOROUGH PLANNING COMMISSION ...
Create successful ePaper yourself
Turn your PDF publications into a flip-book with our unique Google optimized e-Paper software.
18.125.010 TWINHOUSE DWELLINGS AND ACCESSORY USESSections:18.125.010 Development requirements.Chapter 18.125TWINHOUSE DWELLINGS AND ACCESSORY USES18.125.010 Development requirements.(a) Minimum lot area: Except as provided in Chapter 18.130 KGBC, the minimum lot area shall be:(1) RS zone: twelve thousand five hundred (12,500) square feet.(2) RL zone: seven thousand five hundred (7,500) square feet.(3) RN zone: five thousand (5,000) square feet.(4) RM zone: two thousand five hundred (2,500) square feet.(5) RH zone: two thousand five hundred (2,500) square feet.(b)(c)The minimum lot area of a lot upon which is located one (1) twinhouse dwelling may be reduced by not morethan twenty (20) percent if such lot reduction is necessary for optimal building siting due to lot configuration,view considerations, steep slopes, rock outcroppings, drainage courses, or other natural topographical featureslocated on or adjacent to the lot proposed for twinhouse development, as determined by the planning commissionserving as the platting authority, and provided such lot configuration, view considerations, steep slopes,rock outcroppings or other natural topographic features shall be clearly indicated on the subdivision plat. Anyreduction in the minimum lot size of one (1) twinhouse dwelling unit lot must be compensated for by an equalincrease in the lot size of the lot upon which the attached companion twinhouse dwelling unit is to be located.In no event shall the combined area of the two (2) lots upon which the two (2) attached twinhouse dwellingunits are to be located be less than the minimum lot area required by the zoning district within which the propertyis located. Additionally, all setback requirements specified in this chapter shall be met in all cases.Minimum lot width: Except as provided in Chapter 18.130 KGBC, the minimum lot width at the front buildingline shall be:(1) RS zone: forty-five (45) feet.(2) RL zone: forty (40) feet.(3) RN zone: thirty-five (35) feet.(4) RM zone: thirty (30) feet.(5) RH zone: thirty (30) feet.(d)(e)(f)Except as provided in Chapter 18.130 KGBC, minimum yards, maximum lot coverage by all structures, andmaximum height of all structures shall be the same as required by the zoning district within which the propertyis located, except that one (1) side yard shall be zero (0) feet; and provided further, that all developmentrequirements of this chapter are met. The remaining side yard shall comply with the side yard requirement ofthe zoning district within which the property is located, except as provided in Chapter 18.130 KGBC.Accessory uses permitted shall be the same as permitted by the zoning district within which the property islocated.One (1) twinhouse dwelling unit side wall shall be located along the zero setback lot line, and this wall shallbe shared as a common wall with an attached similar twinhouse dwelling unit.18-88



