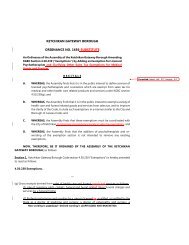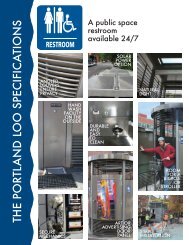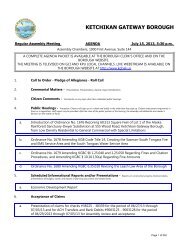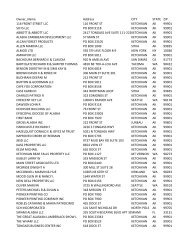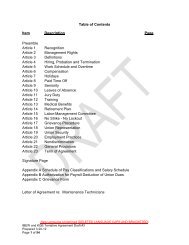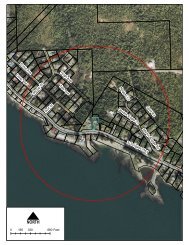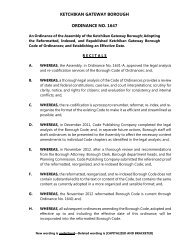- Page 1 and 2: KETCHIKAN GATEWAY BOROUGHPLANNING C
- Page 3 and 4: 3ACKNOWLEDGMENTSThis work has been
- Page 5 and 6: Upon roll call the vote on the MOTI
- Page 7 and 8: K E T C H I K A N G A T E W A Y B O
- Page 9 and 10: K E T C H I K A N G A T E W A Y B O
- Page 11 and 12: Part I.GENERAL INFORMATIONMeeting D
- Page 13 and 14: that exceeds one story in height, b
- Page 15: B. APPLICATION
- Page 19 and 20: Option B - exceeds height, but not
- Page 21: C. MAPS
- Page 26 and 27: Owner_Name Address CITY STATEZIPBER
- Page 30 and 31: PLANNING COMMISSION DOCKETMeeting D
- Page 36: 601364Customer Number12‐085Permit
- Page 46: 607242Customer Number12‐087Permit
- Page 54: 602776Customer Number12‐088Permit
- Page 63: Title 17SUBDIVISIONSChapters:17.05
- Page 66 and 67: 17.05.020 GENERAL PROVISIONS AND RE
- Page 68 and 69: 17.05.020 GENERAL PROVISIONS AND RE
- Page 70 and 71: 17.05.040 GENERAL PROVISIONS AND RE
- Page 72 and 73: 17.05.080 GENERAL PROVISIONS AND RE
- Page 74 and 75: 17.05.120 GENERAL PROVISIONS AND RE
- Page 76 and 77: 17.05.170 GENERAL PROVISIONS AND RE
- Page 78 and 79: 17.05.190 GENERAL PROVISIONS AND RE
- Page 80 and 81: 17.05.200 GENERAL PROVISIONS AND RE
- Page 82 and 83:
17.10.010 PLATTING PROCEDURES AND R
- Page 84 and 85:
17.15.030 PLATTING PROCEDURES AND R
- Page 86 and 87:
17.15.050 PLATTING PROCEDURES AND R
- Page 88 and 89:
17.20.010 PLATTING PROCEDURES AND R
- Page 90 and 91:
17.20.040 PLATTING PROCEDURES AND R
- Page 92 and 93:
17.20.040 PLATTING PROCEDURES AND R
- Page 94 and 95:
17.30.010 DESIGN PRINCIPLES AND STA
- Page 96 and 97:
17.30.060 DESIGN PRINCIPLES AND STA
- Page 98 and 99:
17.40.010 DESIGN PRINCIPLES AND STA
- Page 100 and 101:
17.45.010 DESIGN PRINCIPLES AND STA
- Page 102 and 103:
17.50.040 REQUIRED IMPROVEMENTS - S
- Page 104 and 105:
17.55.010 REQUIRED IMPROVEMENTS - I
- Page 106 and 107:
17.55.060 REQUIRED IMPROVEMENTS - I
- Page 108 and 109:
17.55.120 REQUIRED IMPROVEMENTS - I
- Page 110 and 111:
17.65.010 CLUSTER SUBDIVISIONS - DE
- Page 112 and 113:
17.70.050 CLUSTER SUBDIVISIONS - OP
- Page 114 and 115:
17.80.010 CLUSTER SUBDIVISIONS - PL
- Page 116 and 117:
17.85.010 CLUSTER SUBDIVISIONS - RE
- Page 118:
Title 18PLANNING AND ZONINGChapters
- Page 121 and 122:
18.05.050 GENERAL PROVISIONS18.05.0
- Page 123 and 124:
18.05.070 GENERAL PROVISIONS“Buff
- Page 125 and 126:
18.05.070 GENERAL PROVISIONS“Dwel
- Page 127 and 128:
18.05.070 GENERAL PROVISIONS“Lot
- Page 129 and 130:
18.05.070 GENERAL PROVISIONS(6) Map
- Page 131 and 132:
18.05.070 GENERAL PROVISIONS“Stat
- Page 133 and 134:
18.05.070 GENERAL PROVISIONS[Ord. N
- Page 135 and 136:
18.05.080 GENERAL PROVISIONSb. Fenc
- Page 137 and 138:
18.05.090 GENERAL PROVISIONS18.05.0
- Page 139 and 140:
18.05.090 GENERAL PROVISIONS(d)Judi
- Page 141 and 142:
18.10.020 ZONING DISTRICT DESIGNATI
- Page 143 and 144:
18.10.030 ZONING DISTRICT DESIGNATI
- Page 145 and 146:
18.10.040 ZONING DISTRICT DESIGNATI
- Page 147 and 148:
18.10.040 ZONING DISTRICT DESIGNATI
- Page 149 and 150:
18.15.030 FUTURE DEVELOPMENT (FD) Z
- Page 151 and 152:
18.20.030 RURAL RESIDENTIAL (RR) ZO
- Page 153 and 154:
18.25.020 SUBURBAN RESIDENTIAL (RS)
- Page 155 and 156:
18.30.020 LOW DENSITY RESIDENTIAL (
- Page 157 and 158:
18.35.030 NEIGHBORHOOD RESIDENTIAL
- Page 159 and 160:
18.40.040 MEDIUM DENSITY RESIDENTIA
- Page 161 and 162:
18.45.020 HIGH DENSITY RESIDENTIAL
- Page 163 and 164:
18.50.010 COMMERCIAL DEVELOPMENT (C
- Page 165 and 166:
18.55.020 CENTRAL COMMERCIAL (CC) Z
- Page 167 and 168:
18.60.010 GENERAL COMMERCIAL (CG) Z
- Page 169 and 170:
18.65.010 LIGHT INDUSTRIAL (IL) ZON
- Page 171 and 172:
18.65.030 LIGHT INDUSTRIAL (IL) ZON
- Page 173 and 174:
18.70.020 HEAVY INDUSTRIAL (IH) ZON
- Page 175 and 176:
18.75.020 PUBLIC LANDS AND INSTITUT
- Page 177 and 178:
18.80.010 AIRPORT DEVELOPMENT (AD)
- Page 179 and 180:
18.85.030 COTTAGE INDUSTRY (CI) ZON
- Page 181 and 182:
18.90.030 CREEK STREET HISTORIC DIS
- Page 183 and 184:
18.90.050 CREEK STREET HISTORIC DIS
- Page 185 and 186:
18.90.090 CREEK STREET HISTORIC DIS
- Page 187 and 188:
18.100.010 MOBILE BUILDING RESTRICT
- Page 189 and 190:
18.105.030 SUPPLEMENTARY ZONE REGUL
- Page 191 and 192:
18.105.130 SUPPLEMENTARY ZONE REGUL
- Page 193 and 194:
18.110.010 OFF-STREET PARKING AND L
- Page 195 and 196:
18.110.010 OFF-STREET PARKING AND L
- Page 197 and 198:
18.110.020 OFF-STREET PARKING AND L
- Page 199 and 200:
18.115.020 SIGNS AND ADVERTISING DE
- Page 201 and 202:
18.115.050 SIGNS AND ADVERTISING DE
- Page 203 and 204:
18.120.010 HOME OCCUPATIONSSections
- Page 205 and 206:
18.125.010 TWINHOUSE DWELLINGS AND
- Page 207 and 208:
18.130.010 CLUSTER SUBDIVISIONChapt
- Page 209 and 210:
18.135.010 MODULAR BUILDINGS AND TR
- Page 211 and 212:
18.135.060 MODULAR BUILDINGS AND TR
- Page 213 and 214:
18.135.080 MODULAR BUILDINGS AND TR
- Page 215 and 216:
18.140.010 NONCONFORMING USESChapte
- Page 217 and 218:
18.140.060 NONCONFORMING USESto the
- Page 219 and 220:
18.145.010 TEMPORARY USESSections:1
- Page 221 and 222:
18.150.010 VARIANCESSections:18.150
- Page 223 and 224:
18.150.030 VARIANCESa. Within the c
- Page 225 and 226:
18.155.040 CONDITIONAL USES(b)(c)Re
- Page 227 and 228:
18.155.090 CONDITIONAL USESIn the e
- Page 229 and 230:
18.160.020 KENNELS(e)(f)(g)Any stru
- Page 231 and 232:
18.170.010 ACCESSORY DWELLING UNITS
- Page 233 and 234:
18.175.030 CONDITIONAL USE STANDARD
- Page 235 and 236:
18.180.010 CONCESSIONSSections:18.1
- Page 237 and 238:
18.180.040 CONCESSIONSc. Bus passes
- Page 239:
PLANNING COMMISSION DOCKETMeeting D




