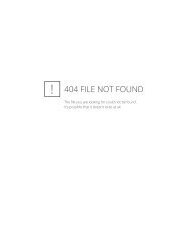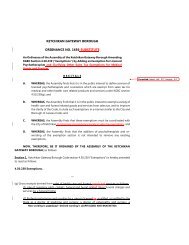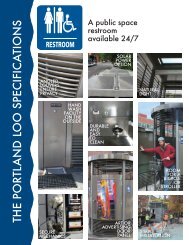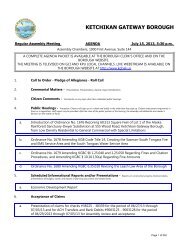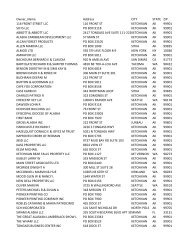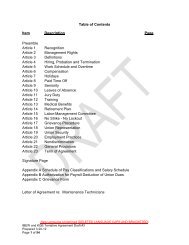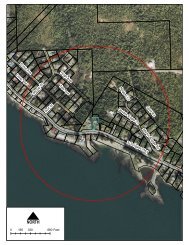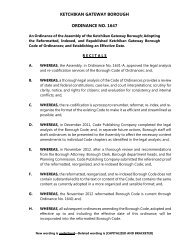KETCHIKAN GATEWAY BOROUGH PLANNING COMMISSION ...
KETCHIKAN GATEWAY BOROUGH PLANNING COMMISSION ...
KETCHIKAN GATEWAY BOROUGH PLANNING COMMISSION ...
Create successful ePaper yourself
Turn your PDF publications into a flip-book with our unique Google optimized e-Paper software.
<strong>KETCHIKAN</strong> <strong>GATEWAY</strong> <strong>BOROUGH</strong> CODE 18.60.030(10) Commercial shopping centers subject to the requirements listed in KGBC 18.105.140;(11) Telecommunications facilities subject to the requirements of KGBC 18.175.010. [Ord. No. 1603S2, §8,12-5-11; Ord. No. 1602, §2, 9-19-11; Ord. No. 1398, §8, 7-24-06; Ord. No. 1391, §1, 4-17-06; Ord. No.1294, §1, 2-2-04; Ord. No. 1091A, §4, 3-1-99; Ord. No. 1089, §9, 2-16-99; Ord. No. 1079A, §§6, 7, 11-16-98; Ord. No. 1041, §2, 9-2-97; Ord. No. 1031, §5, 5-19-97; Ord. No. 939, §5, 5-16-94; Ord. No. 761,§9, 9-4-90; Ord. No. 414, §1, 5-3-82; Ord. No. 368A, §14, 7-21-80; Ord. No. 136, §3, 8-20-73; Ord. No.64, 5-4-70. Code 1974 §60.10.060(A); Code 1969 §49.15.120.]18.60.020 Uses prohibited.Any use or structure not listed under permitted principal, accessory and conditional uses. [Ord. No. 1602, §2, 9-19-11; Ord. No. 1398, §8, 7-24-06; Ord. No. 1391, §1, 4-17-06; Ord. No. 1294, §1, 2-2-04; Ord. No. 1091A, §4, 3-1-99; Ord. No. 1089, §9, 2-16-99; Ord. No. 1079A, §§6, 7, 11-16-98; Ord. No. 1041, §2, 9-2-97; Ord. No. 1031, §5,5-19-97; Ord. No. 939, §5, 5-16-94; Ord. No. 761, §9, 9-4-90; Ord. No. 414, §1, 5-3-82; Ord. No. 368A, §14, 7-21-80; Ord. No. 136, §3, 8-20-73; Ord. No. 64, 5-4-70. Code 1974 §60.10.060(B); Code 1969 §49.15.120.]18.60.030 Development requirements.(a) Minimum lot width: fifty (50) feet.(b)(c)(d)(e)(f)(g)Lot area, yard and coverage requirements: none except as stated in Chapter 18.105 KGBC.Maximum height of all structures: fifty (50) feet measured as prescribed under definitions for maximum structureheight or maximum building height and grade, as applicable.Off-street parking and loading space required and shall be provided as required in Chapter 18.110 KGBC.All open storage shall be enclosed by an eight (8) foot high fence.Whenever a CG zone abuts or is separated by an alley from a residential zone, the use or building in the CGzone shall be screened by a sight-obscuring fence or hedge.One (1), two (2), and multiple-family dwellings, dormitories, rooming and boarding houses are developedwhere the ground floor elevation differs from the elevation of the nearest adjacent improved right-of-way bygreater than ten (10) feet, or where the structure is located greater than fifty (50) feet from the right-of-wayline of a collector street. In cases where one (1) or two (2) family dwelling residential use is allowed as the soleuse of the property, the development requirements of the medium density residential zone, KGBC 18.40.040,shall apply. [Ord. No. 1602, §2, 9-19-11; Ord. No. 1398, §8, 7-24-06; Ord. No. 1391, §1, 4-17-06; Ord. No.1294, §1, 2-2-04; Ord. No. 1091A, §4, 3-1-99; Ord. No. 1089, §9, 2-16-99; Ord. No. 1079A, §§6, 7, 11-16-98; Ord. No. 1041, §2, 9-2-97; Ord. No. 1031, §5, 5-19-97; Ord. No. 939, §5, 5-16-94; Ord. No. 761, §9, 9-4-90; Ord. No. 414, §1, 5-3-82; Ord. No. 368A, §14, 7-21-80; Ord. No. 136, §3, 8-20-73; Ord. No. 64, 5-4-70.Code 1974 §60.10.060(C); Code 1969 §49.15.120.]18-51



