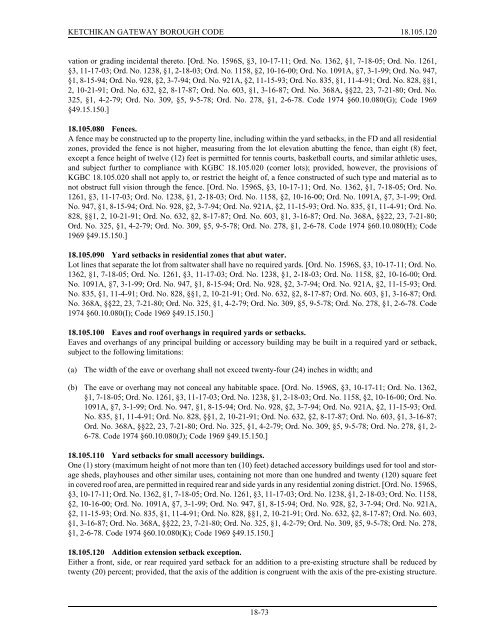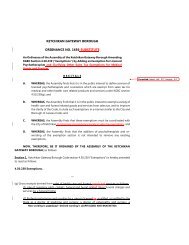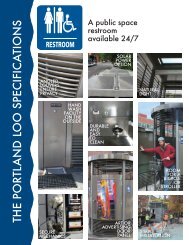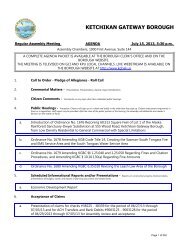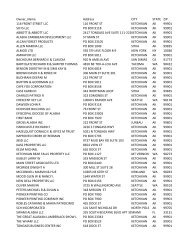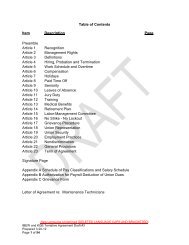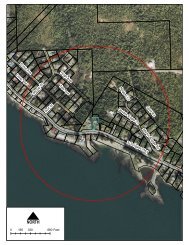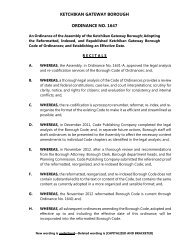KETCHIKAN GATEWAY BOROUGH PLANNING COMMISSION ...
KETCHIKAN GATEWAY BOROUGH PLANNING COMMISSION ...
KETCHIKAN GATEWAY BOROUGH PLANNING COMMISSION ...
Create successful ePaper yourself
Turn your PDF publications into a flip-book with our unique Google optimized e-Paper software.
<strong>KETCHIKAN</strong> <strong>GATEWAY</strong> <strong>BOROUGH</strong> CODE 18.105.120vation or grading incidental thereto. [Ord. No. 1596S, §3, 10-17-11; Ord. No. 1362, §1, 7-18-05; Ord. No. 1261,§3, 11-17-03; Ord. No. 1238, §1, 2-18-03; Ord. No. 1158, §2, 10-16-00; Ord. No. 1091A, §7, 3-1-99; Ord. No. 947,§1, 8-15-94; Ord. No. 928, §2, 3-7-94; Ord. No. 921A, §2, 11-15-93; Ord. No. 835, §1, 11-4-91; Ord. No. 828, §§1,2, 10-21-91; Ord. No. 632, §2, 8-17-87; Ord. No. 603, §1, 3-16-87; Ord. No. 368A, §§22, 23, 7-21-80; Ord. No.325, §1, 4-2-79; Ord. No. 309, §5, 9-5-78; Ord. No. 278, §1, 2-6-78. Code 1974 §60.10.080(G); Code 1969§49.15.150.]18.105.080 Fences.A fence may be constructed up to the property line, including within the yard setbacks, in the FD and all residentialzones, provided the fence is not higher, measuring from the lot elevation abutting the fence, than eight (8) feet,except a fence height of twelve (12) feet is permitted for tennis courts, basketball courts, and similar athletic uses,and subject further to compliance with KGBC 18.105.020 (corner lots); provided, however, the provisions ofKGBC 18.105.020 shall not apply to, or restrict the height of, a fence constructed of such type and material as tonot obstruct full vision through the fence. [Ord. No. 1596S, §3, 10-17-11; Ord. No. 1362, §1, 7-18-05; Ord. No.1261, §3, 11-17-03; Ord. No. 1238, §1, 2-18-03; Ord. No. 1158, §2, 10-16-00; Ord. No. 1091A, §7, 3-1-99; Ord.No. 947, §1, 8-15-94; Ord. No. 928, §2, 3-7-94; Ord. No. 921A, §2, 11-15-93; Ord. No. 835, §1, 11-4-91; Ord. No.828, §§1, 2, 10-21-91; Ord. No. 632, §2, 8-17-87; Ord. No. 603, §1, 3-16-87; Ord. No. 368A, §§22, 23, 7-21-80;Ord. No. 325, §1, 4-2-79; Ord. No. 309, §5, 9-5-78; Ord. No. 278, §1, 2-6-78. Code 1974 §60.10.080(H); Code1969 §49.15.150.]18.105.090 Yard setbacks in residential zones that abut water.Lot lines that separate the lot from saltwater shall have no required yards. [Ord. No. 1596S, §3, 10-17-11; Ord. No.1362, §1, 7-18-05; Ord. No. 1261, §3, 11-17-03; Ord. No. 1238, §1, 2-18-03; Ord. No. 1158, §2, 10-16-00; Ord.No. 1091A, §7, 3-1-99; Ord. No. 947, §1, 8-15-94; Ord. No. 928, §2, 3-7-94; Ord. No. 921A, §2, 11-15-93; Ord.No. 835, §1, 11-4-91; Ord. No. 828, §§1, 2, 10-21-91; Ord. No. 632, §2, 8-17-87; Ord. No. 603, §1, 3-16-87; Ord.No. 368A, §§22, 23, 7-21-80; Ord. No. 325, §1, 4-2-79; Ord. No. 309, §5, 9-5-78; Ord. No. 278, §1, 2-6-78. Code1974 §60.10.080(I); Code 1969 §49.15.150.]18.105.100 Eaves and roof overhangs in required yards or setbacks.Eaves and overhangs of any principal building or accessory building may be built in a required yard or setback,subject to the following limitations:(a)The width of the eave or overhang shall not exceed twenty-four (24) inches in width; and(b) The eave or overhang may not conceal any habitable space. [Ord. No. 1596S, §3, 10-17-11; Ord. No. 1362,§1, 7-18-05; Ord. No. 1261, §3, 11-17-03; Ord. No. 1238, §1, 2-18-03; Ord. No. 1158, §2, 10-16-00; Ord. No.1091A, §7, 3-1-99; Ord. No. 947, §1, 8-15-94; Ord. No. 928, §2, 3-7-94; Ord. No. 921A, §2, 11-15-93; Ord.No. 835, §1, 11-4-91; Ord. No. 828, §§1, 2, 10-21-91; Ord. No. 632, §2, 8-17-87; Ord. No. 603, §1, 3-16-87;Ord. No. 368A, §§22, 23, 7-21-80; Ord. No. 325, §1, 4-2-79; Ord. No. 309, §5, 9-5-78; Ord. No. 278, §1, 2-6-78. Code 1974 §60.10.080(J); Code 1969 §49.15.150.]18.105.110 Yard setbacks for small accessory buildings.One (1) story (maximum height of not more than ten (10) feet) detached accessory buildings used for tool and storagesheds, playhouses and other similar uses, containing not more than one hundred and twenty (120) square feetin covered roof area, are permitted in required rear and side yards in any residential zoning district. [Ord. No. 1596S,§3, 10-17-11; Ord. No. 1362, §1, 7-18-05; Ord. No. 1261, §3, 11-17-03; Ord. No. 1238, §1, 2-18-03; Ord. No. 1158,§2, 10-16-00; Ord. No. 1091A, §7, 3-1-99; Ord. No. 947, §1, 8-15-94; Ord. No. 928, §2, 3-7-94; Ord. No. 921A,§2, 11-15-93; Ord. No. 835, §1, 11-4-91; Ord. No. 828, §§1, 2, 10-21-91; Ord. No. 632, §2, 8-17-87; Ord. No. 603,§1, 3-16-87; Ord. No. 368A, §§22, 23, 7-21-80; Ord. No. 325, §1, 4-2-79; Ord. No. 309, §5, 9-5-78; Ord. No. 278,§1, 2-6-78. Code 1974 §60.10.080(K); Code 1969 §49.15.150.]18.105.120 Addition extension setback exception.Either a front, side, or rear required yard setback for an addition to a pre-existing structure shall be reduced bytwenty (20) percent; provided, that the axis of the addition is congruent with the axis of the pre-existing structure.18-73


