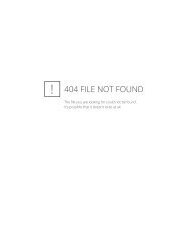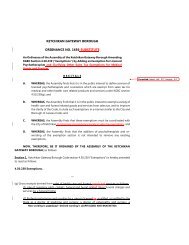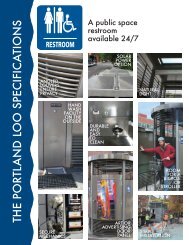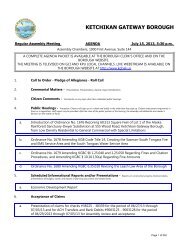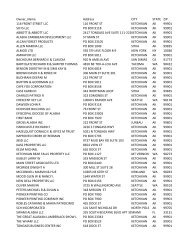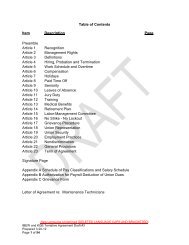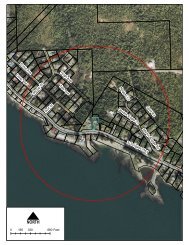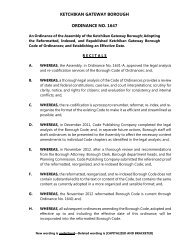KETCHIKAN GATEWAY BOROUGH PLANNING COMMISSION ...
KETCHIKAN GATEWAY BOROUGH PLANNING COMMISSION ...
KETCHIKAN GATEWAY BOROUGH PLANNING COMMISSION ...
Create successful ePaper yourself
Turn your PDF publications into a flip-book with our unique Google optimized e-Paper software.
18.10.020 ZONING DISTRICT DESIGNATIONSTo this certificate, I have set my hand and the seal of the Ketchikan Gateway Borough, Alaska,this ___________________ day of ____________________, 20_____.___________________________Borough ClerkThe official zoning map shall be kept in the department of planning and community development. Regardlessof the existence of purported copies of the official zoning map which may from time to time be made or published,the copy of the official zoning map that is located in the department of planning and community developmentshall be the final official zoning map authority regarding the current zoning status of land and waterareas; provided, however, in the event of any discrepancy between the legal description or zoning of the propertyrezoned as set forth on the official zoning map and as described in the specific ordinance zoning or changingthe zone of such property or area, the description and zoning set forth in the amending ordinance shallcontrol and prevail over the official zoning map.(d)(e)Changes to the official zoning map resulting by reason of a rezone adopted by the assembly by ordinance shallbe entered on the official zoning map by the borough manager or designee in accordance with the provisionsof KGBC 18.10.040(b)(9).In the event the official zoning map, or any part thereof, becomes damaged, lost or destroyed the boroughassembly may adopt a new official zoning map as herein provided which shall be based upon and generatedfrom the most current digital zoning map computer tape, and upon adoption such new zoning map, or partthereof, shall supersede the prior official zoning map, or part thereof, and thereafter constitute the official zoningmap. [Ord. No. 1363, §2, 7-18-05; Ord. No. 851A, §1, 4-20-92; Ord. No. 738, §7, 4-23-90; Ord. No. 680,§§2, 3, 3-20-89; Ord. No. 263, §§2 – 4, 9-6-77. Code 1974 §60.10.005; Code 1969 §49.15.010.]18.10.020 Interpretation of zone boundaries.Where uncertainty exists as to the boundaries of zones as shown on the official zoning map, the following rulesshall apply:(a)(b)(c)(d)(e)(f)(g)(h)Boundaries indicated as approximately following the centerlines of streets, highways or alleys shall be construedto follow such centerlines.Boundaries indicated as approximately following platted lot lines shall be construed as following such lotlines.Boundaries indicated as approximately following borough limits shall be construed as following borough limits.Boundaries indicated as following shorelines shall be construed to follow such shorelines, and in the event ofchange in the shoreline shall be construed as moving with such shoreline.Boundaries indicated as parallel to or extensions of features indicated in subsections (a) through (d) of this sectionshall be so construed. Distances not specifically indicated on the official zoning map shall be determinedby the scale of the map.All areas within the corporate limit of the borough which are under water and are not shown as included withinany zone shall be subject to all of the regulations of the zone which immediately adjoins the water area.The zoning regulations shall apply equally to private and public property.Property which has not been specifically included within a zone shall be classified as RS until such classificationis changed by amendment of the zoning ordinances as provided by law.18-24



