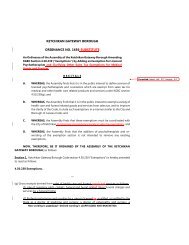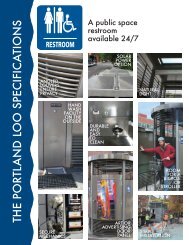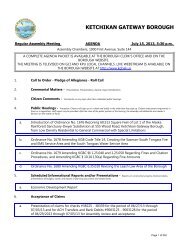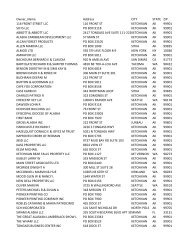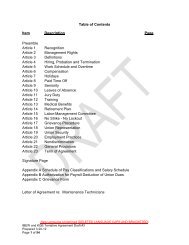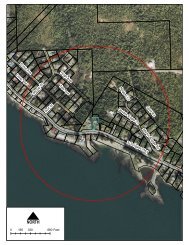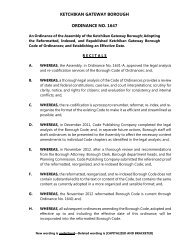<strong>KETCHIKAN</strong> <strong>GATEWAY</strong> <strong>BOROUGH</strong> CODE 18.90.020Chapter 18.90CREEK STREET HISTORIC DISTRICT (HD) ZONESections:18.90.010 Findings of fact.18.90.020 Permitted uses.18.90.030 Prohibited uses.18.90.040 Design standards.18.90.050 Construction, alteration, moving or demolition of buildings.18.90.060 Minimum fire protection requirements.18.90.070 Administration and enforcement.18.90.080 Application procedure.18.90.090 Appeals to the planning commission.18.90.010 Findings of fact.The borough assembly hereby finds that excessive uniformity, dissimilarity, inappropriateness, poor quality ofdesign and dishonest expression of materials in the exterior appearance of buildings erected in any neighborhoodadversely affects the desirability of the immediate area and neighboring areas for residential and business purposesor other uses and by so doing impairs the benefits of occupancy of existing property in such areas, impairs the stabilityand value of both improved and unimproved real property in such areas, prevents the most appropriate developmentof such areas, produces degeneration of property in such areas with attendant deterioration of conditionsadversely affecting health, safety, comfort and a general welfare of the inhabitants thereof, and destroys a properrelationship between the taxable value of real property in such areas and the cost of municipal services providedtherefor. It is the purpose of this chapter to prevent these and other harmful effects of such exterior appearances ofbuildings erected in the HD zone and thus to promote and protect the health, safety, comfort and general welfare ofthe community, to promote the public convenience and prosperity, conserve the value of buildings, encourage themost appropriate use of land within the HD zone, provide for orderly development within the HD zone, preventovercrowding and stimulate systematic and aesthetic development of property within the HD zone. [Ord. No. 1359,§1, 7-5-05; Ord. No. 1224, §1, 8-19-02; Ord. No. 849, §2, 4-20-92; Ord. No. 792, §§1, 2, 6-3-91; Ord. No. 671, §4,12-5-88; Ord. No. 503, §§1, 2, 6-18-84; Ord. No. 353, §§1, 2, 1-7-80; Ord. No. 327, §2, 3-19-79; Ord. No. 230, §§1– 6, 10-4-76; Ord. No. 137, §2, 9-22-73. Code 1974 §60.10.075(A).]18.90.020 Permitted uses.(a) Principal Uses.(1) Retail business which reflects early twentieth century Alaskan business activities;(2) Banks and professional offices containing not more than five (5) offices in any one (1) building;(3) Theaters, bars and restaurants;(4) Hotels containing not more than twelve (12) guest rooms;(5) Private clubs, lodges, fraternal organizations and accessory and associated social halls;(6) Museums and other public information facilities;(7) Arts and crafts and studios or shops; and(8) Private residences or apartments.(9) Commercial day cares and preschools.(b)Accessory Uses. Accessory uses which are clearly incidental to the above-listed permitted uses which do notcreate a private or public nuisance, and are not prohibited by common law, statutory law or provisions of this18-63
18.90.030 CREEK STREET HISTORIC DISTRICT (HD) ZONEor any other section of the KGB Code. [Ord. No. 1603S2, §12, 12-5-11; Ord. No. 1359, §1, 7-5-05; Ord. No.1224, §1, 8-19-02; Ord. No. 849, §2, 4-20-92; Ord. No. 792, §§1, 2, 6-3-91; Ord. No. 671, §4, 12-5-88; Ord.No. 503, §§1, 2, 6-18-84; Ord. No. 353, §§1, 2, 1-7-80; Ord. No. 327, §2, 3-19-79; Ord. No. 230, §§1 – 6, 10-4-76; Ord. No. 137, §2, 9-22-73. Code 1974 §60.10.075(B).]18.90.030 Prohibited uses.Any use or structure not specifically listed in KGBC 18.90.020 as a permitted use is prohibited. [Ord. No. 1359, §1,7-5-05; Ord. No. 1224, §1, 8-19-02; Ord. No. 849, §2, 4-20-92; Ord. No. 792, §§1, 2, 6-3-91; Ord. No. 671, §4, 12-5-88; Ord. No. 503, §§1, 2, 6-18-84; Ord. No. 353, §§1, 2, 1-7-80; Ord. No. 327, §2, 3-19-79; Ord. No. 230, §§1 –6, 10-4-76; Ord. No. 137, §2, 9-22-73. Code 1974 §60.10.075(C).]18.90.040 Design standards.(a) Height Limitation. In the HD zone no person shall build a new structure of more than two (2) stories, plus atticspace, nor shall any person remodel an existing structure to exceed two (2) stories plus attic. For the purposesof this chapter, attic space shall be defined as space solely accessory to the second story use, and as the spacebetween the intersection of the roof rafters/second floor ceiling joists and the roof peak, with or without dormerwindows providing light. Ingress to the attic shall be solely from inside the second floor space. In no case shallnew buildings or alterations to existing buildings exceed thirty-two (32) feet in height above the boardwalklevel to the highest point of the roof. New buildings or alterations to existing buildings at higher elevations andset back more than twenty-five (25) feet from the Creek Street boardwalk shall not exceed thirty (30) feet inheight as determined by KGBC 18.05.070, Definitions, maximum building height, measured solely from thebuilding side closest to the creek.(b)Building Construction.(1) In the HD zone no person shall build or install a window of materials other than wood and glass, with theexception of necessary metal elements as required by fire codes. No person shall install a window otherthan a single or double hung window. The administrative official may permit installation of windows ofother types where such a window is associated with an entry or is the only practicable solution. Windowsshall not exceed a maximum sash width of three (3) feet. Skylights may only be permitted after boardreview and in locations not visible from the boardwalk or adjacent rights-of-way.(2) In the HD zone no person shall build or install window trim and door trim of any material other thanwood.(3) In the HD zone no person shall build or install doors of any material other than wood or wood and glass,nor shall double entry doors be allowed.(4) In the HD zone no person shall build or install exterior stairs and railings other than those constructed ofwood.(5) In the HD zone no person shall install siding or trim on buildings or structures other than wood siding ortrim; provided, however, that the administrative official may permit the installation of trim or siding otherthan wooden where such trim or siding is not exposed to view. Wood siding shall be shingles, shakes,board and batten, or horizontal bevel, channel or drop siding. Horizontal bevel siding shall not exceedfour (4) inches of exposure and channel and drop siding shall not exceed six (6) inches of exposure.(6) In the HD zone no person shall use other than timber piling where such piling is exposed to view; provided,however, that the administrative official may permit the use of structural support other than timberpilings where such structural support is not exposed to view.(7) In the HD zone concrete pads or rock footings are permitted.18-64




