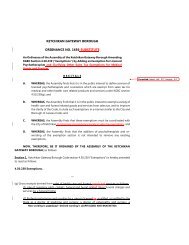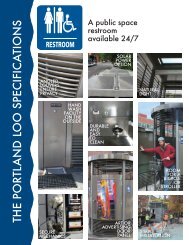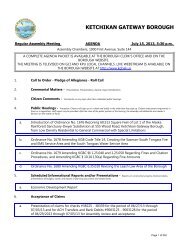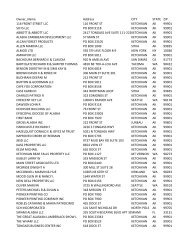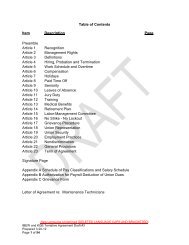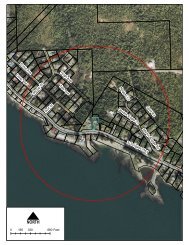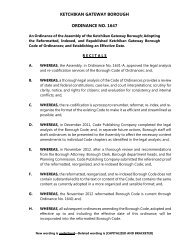KETCHIKAN GATEWAY BOROUGH PLANNING COMMISSION ...
KETCHIKAN GATEWAY BOROUGH PLANNING COMMISSION ...
KETCHIKAN GATEWAY BOROUGH PLANNING COMMISSION ...
Create successful ePaper yourself
Turn your PDF publications into a flip-book with our unique Google optimized e-Paper software.
<strong>KETCHIKAN</strong> <strong>GATEWAY</strong> <strong>BOROUGH</strong> CODE 18.110.010c. Hotels, rooming houses and otherstructures containing sleeping roomsother than or in addition to dwellingunitsOne-half (1/2) space per sleeping roomd. Mobile building parks One (1) parking space for each mobile building spacee. Motels One (1) parking space for each unit(2) Public and semi-public:a. Mortuaries and funeral homes Ten (10) parking spaces or one (1) space for each onehundred and fifty (150) square feet of gross floor area up toa maximum of seventy (70) spaces, whichever is the greaterb. Churches, theaters, auditoriums One parking space for each five (5) seats in the principalplace of assemblyc. Municipal buildings, public utilitybuildings, community centers, publiclibraries, art galleries, museums, postoffices and telegraph officesd. Assembly, fraternal and exhibitionhallse. Vocational and music schools, dancestudios and other private schools andcolleges for nonacademic instructionf. Hospitals, sanitariums, nursing andrest homesg. Commercial day cares for hire,preschools, foster homes andkindergartensOne-half (1/2) parking space for each employee, plus one(1) space for each official vehicle, plus one (1) space forvisitor parking for each one thousand (1,000) square feet ofoffice or display spaceOne-half (1/2) parking space for each employee plus one(1) space for each five (5) permanent seats. If the facilityhas no permanent seating, or a combination of permanentand nonpermanent seating, the parking requirement shall bebased on the maximum allowed occupancy for the use asspecified under the provisions of the most current edition ofthe Uniform Building Code, a copy of which is on file andavailable for public inspection and copying in thedepartment of planning and community development. Fifty(50) percent of the parking may be shared, and fifty (50)percent of the parking requirements may be met byutilization of public parking if such public parking is withintwo hundred (200) feet of the proposed use and hasmaximum spaces of not less than such fifty (50) percentOne-half (1/2) parking space for each instructor and foreach student, based upon the maximum number of studentsattending class at one timeOne (1) parking space for each resident and staff doctor,plus one-half (1/2) space for each employee, intern andnurse, plus one (1) space for each five (5) beds, plus one (1)space for each institutional vehicleOne-half (1/2) parking space for each staff member andemployee plus one (1) space for each one thousand (1,000)square feet of gross floor areah. Elementary and junior high schools One-half (1/2) space for each employee plus one (1)temporary space for every twenty-five (25) pupilsi. Senior high schools One (1) space for every seven (7) pupils plus one (1) spacefor every two (2) employees(3) Offices:a. Office buildings, banks, building andloan companies and similarinstitutionsOne-half (1/2) space for each employee plus one (1) spacefor each five hundred (500) square feet of gross floor areab. Medical office buildings Four (4) parking spaces for each doctor or dentist18-77




