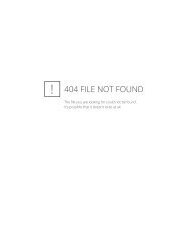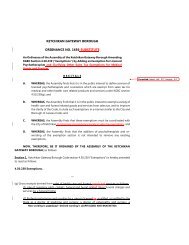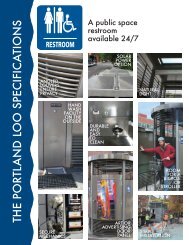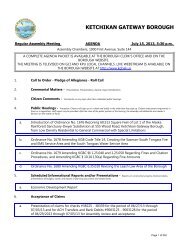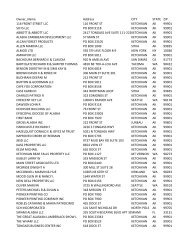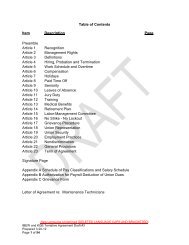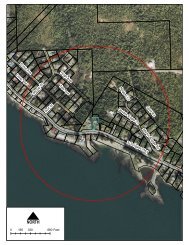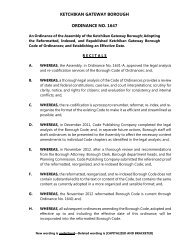KETCHIKAN GATEWAY BOROUGH PLANNING COMMISSION ...
KETCHIKAN GATEWAY BOROUGH PLANNING COMMISSION ...
KETCHIKAN GATEWAY BOROUGH PLANNING COMMISSION ...
Create successful ePaper yourself
Turn your PDF publications into a flip-book with our unique Google optimized e-Paper software.
<strong>KETCHIKAN</strong> <strong>GATEWAY</strong> <strong>BOROUGH</strong> CODE 17.15.060a. The plans and profiles of the sewage disposal system and/or water distribution system includingdetails of easements and the rights-of-way provided in sufficient detail to determine compliance withcity of Ketchikan, borough and state regulations for such systems.(2) Storm water disposal including description of proposed drainage; i.e., surface and underground, includinglocations of outlets and details of easements and rights-of-way provided.(3) The proposed methods of providing power, heating, cable television and other services that will be supplied.(g)Supporting Information. Supporting information shall be in written form and shall accompany the preliminaryplat and shall include, but not be limited to, copies of current vesting deed, copies of any existing or proposedprotective covenants or deed restrictions encumbering the property, and a title report or certificate to plat preparedby a title company licensed to do business in the state of Alaska with a date of issue not more than thirty(30) days prior to submittal showing all owners of any legal or equitable interest of record in or to the land tobe platted, plus all grants, reservations, covenants, restrictions, easements, liens and encumbrances of record.Prior to the recording of the final plat, such title report or certificate of plat shall also be updated to a date notmore than fifteen (15) days prior to submission of the final plat to the planning commission serving as the plattingauthority clerk for recording. [Ord. No. 738, §3, 4-23-90; Ord. No. 387, §1, 6-1-81; Ord. No. 350, §1, 4-7-80. Code 1974 §55.33.030.]17.15.060 Engineering plans and approval.(a) Following approval of the preliminary plat and prior to submittal of a final plat, the subdivider shall furnish tothe borough engineer or city engineer the following engineering plans in conformance with the provisions ofthis title, applicable borough or city of Ketchikan engineering standards and accepted engineering practices:(1) Plans and profiles showing existing and established grades for all streets, alleys, public easements orrights-of-way and proposed buildings.(2) Plans and profiles of all storm sewers, culverts and surface water drainage facilities.(3) Plans and profiles of all sanitary sewers, including one (1) sanitary sewer lateral per lot to run to lot lines,or plan and profile of individual sewage disposal system where sanitary sewer lines are not available.(4) Plans and profiles of all water distribution lines including stop boxes and appurtenances, including one(1) water lateral per lot to run to lot line, or plan and profile of individual water supply systems wherewater lines are not available.(b)The plans and profiles specified in this section shall be approved by the borough engineer or city engineer ifthe property is located within, or is to be annexed to, the city of Ketchikan, before the final plat shall be deemedacceptable for filing. If disapproved, a statement in writing describing the deficiencies shall be forwarded tothe planning commission serving as the platting authority and the subdivider within thirty (30) days from dateof submission. [Ord. No. 350, §1, 4-7-80. Code 1974 §55.33.035.]17-25



