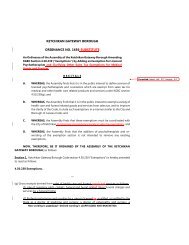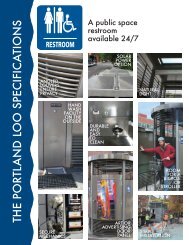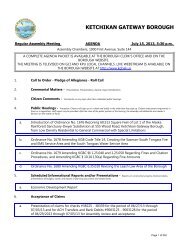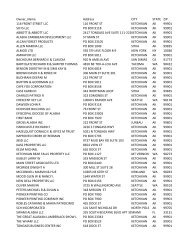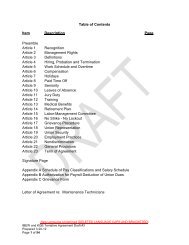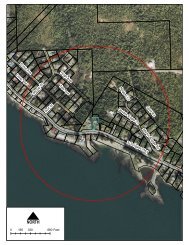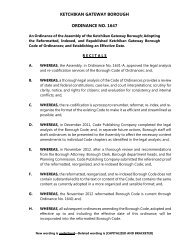KETCHIKAN GATEWAY BOROUGH PLANNING COMMISSION ...
KETCHIKAN GATEWAY BOROUGH PLANNING COMMISSION ...
KETCHIKAN GATEWAY BOROUGH PLANNING COMMISSION ...
You also want an ePaper? Increase the reach of your titles
YUMPU automatically turns print PDFs into web optimized ePapers that Google loves.
17.40.010 DESIGN PRINCIPLES AND STANDARDS – LOTSSections:17.40.010 Generally.17.40.020 Lot dimensions and arrangement.17.40.030 Lot access.17.40.040 Twinhouse dwelling unit lots.17.40.050 Townhouse dwelling unit lots.Chapter 17.40DESIGN PRINCIPLES AND STANDARDS – LOTS17.40.010 Generally.The size, shape, and orientation of lots shall be appropriate for the location of the subdivision and for the type ofdevelopment and use contemplated. The lot arrangement shall be such that there will be no foreseeable difficultiesby reason of topography, or other conditions, in building on all lots in compliance with the zoning ordinance andAlaska Department of Environmental Conservation regulations and in providing driveway or stairway access tobuildings on such lots from an approved street. [Ord. No. 350, §1, 4-7-80. Code 1974 §55.47.005.]17.40.020 Lot dimensions and arrangement.(a) Lot dimensions shall not be less than the requirements of the zoning ordinance.(b)(c)(d)(e)(f)(g)(h)(i)(j)(k)Depth and width of properties reserved or laid out for commercial and industrial purposes shall be adequate toprovide for off-street parking and loading facilities required for the type of use and development contemplated,as established by the zoning ordinance.Residential lots abutting on major streets and highways shall be platted with sufficient depth to permit adequateseparation between the buildings and such traffic ways.Residential lots should be designed with a suitable proportion between width and depth. Neither long and narrow,or wide and shallow lots are normally desirable. A two-to-three (2:3) ratio of width to depth is desirable.All remnants of lots below minimum size left over after subdividing of a larger tract must be added to adjacentlots, rather than allowed to remain as nonconforming parcels.Corner lots should be subdivided to permit full front yard setbacks on both streets as required by the applicablezoning requirements.Lots at right angles to each other shall be avoided wherever possible.Side lot lines shall be at right angles or radial to curving street lines whenever possible.Where lots are created of a size larger than the minimum required area for the applicable zoning, the planningcommission serving as the platting authority may require that such lots be arranged so as to allow further resubdivisionand the opening of future streets where they would be necessary to serve such potential lots, all incompliance with the zoning and subdivision ordinances.Lots shall follow municipal boundary lines wherever practicable, rather than crossing them.Double frontage lots shall be avoided except where necessary to provide separation of residential developmentfrom traffic arterials or to overcome specific disadvantages of topography and orientation. [Ord. No. 350, §1,4-7-80. Code 1974 §55.47.010.]17.40.030 Lot access.(a) Every lot shall front on or abut on a public street except where in the opinion of the planning commission servingas the platting authority adequate access by public stairways or pedestrian trails, public waterways or tidelands,or private drives is available.17-36




