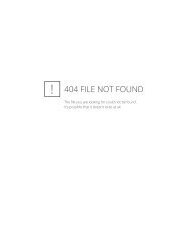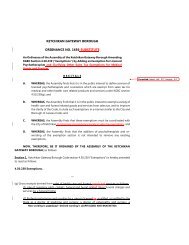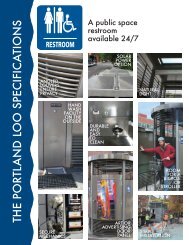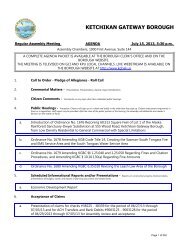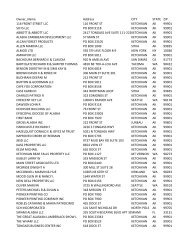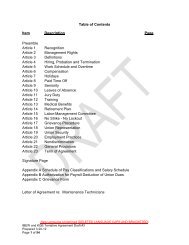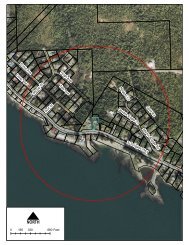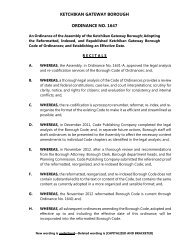KETCHIKAN GATEWAY BOROUGH PLANNING COMMISSION ...
KETCHIKAN GATEWAY BOROUGH PLANNING COMMISSION ...
KETCHIKAN GATEWAY BOROUGH PLANNING COMMISSION ...
Create successful ePaper yourself
Turn your PDF publications into a flip-book with our unique Google optimized e-Paper software.
18.45.020 HIGH DENSITY RESIDENTIAL (RH) ZONE(3) In addition to those conditional uses set forth in subsections (d)(1) and (d)(2) of this section, commercialday cares for hire and preschools.(4) Mobile buildings on residential lots subject to the requirements listed in Chapter 18.135 KGBC. [Ord.No. 1603S2, §6, 12-5-11; Ord. No. 1363, §5, 7-18-05; Ord. No. 1294, §1, 2-2-04; Ord. No. 1089, §§5 –7, 2-16-99; Ord. No. 761, §§5 – 7, 9-4-90; Ord. No. 496, §§8, 9, 4-16-84; Ord. No. 493, 4-3-84; Ord. No.462, §1, 7-5-83; Ord. No. 368A, §10, 7-21-80; Ord. No. 341, §3, 9-4-79; Ord. No. 323, §1, 5-7-79. Code1974 §60.10.045(A); Code 1969 §49.15.090.]18.45.020 Uses prohibited.Any use or structure not listed under principal, accessory or conditional uses. [Ord. No. 1363, §5, 7-18-05; Ord. No.1294, §1, 2-2-04; Ord. No. 1089, §§5 – 7, 2-16-99; Ord. No. 761, §§5 – 7, 9-4-90; Ord. No. 496, §§8, 9, 4-16-84;Ord. No. 493, 4-3-84; Ord. No. 462, §1, 7-5-83; Ord. No. 368A, §10, 7-21-80; Ord. No. 341, §3, 9-4-79; Ord. No.323, §1, 5-7-79. Code 1974 §60.10.045(B); Code 1969 §49.15.090.]18.45.030 Development requirements.(a) Minimum lot area: five thousand (5,000) square feet;(b)(c)(d)Minimum usable yard area per dwelling unit: fifty (50) square feet;Minimum lot width: fifty (50) feet;Minimum yards:(1) Front yard: ten (10) feet;(2) Side yards: five (5) feet;(3) Rear yard: five (5) feet, except where the rear lot line of a lot in an RH zone abuts a lot in an RL, RS, RNor RM zone, in which event the minimum rear yard shall be fifteen (15) feet;(e)Maximum height of all structures: thirty (30) feet measured as prescribed under definitions for maximumstructure height or maximum building height and grade as applicable. [Ord. No. 1363, §5, 7-18-05; Ord. No.1294, §1, 2-2-04; Ord. No. 1089, §§5 – 7, 2-16-99; Ord. No. 761, §§5 – 7, 9-4-90; Ord. No. 496, §§8, 9, 4-16-84; Ord. No. 493, 4-3-84; Ord. No. 462, §1, 7-5-83; Ord. No. 368AOrd. No. 368A, §10, 7-21-80; Ord. No.341, §3, 9-4-79; Ord. No. 323, §1, 5-7-79. Code 1974 §60.10.045(C); Code 1969 §49.15.090.]18.45.040 Development requirements for townhouse dwellings and accessory uses.(a) No series of lots shall contain more than eight (8) contiguous townhouse dwelling units.(b)(c)(d)(e)No portion of any townhouse dwelling shall project over any lot line.Title to all lots proposed to be developed with a series of attached townhouse dwelling units shall be vestedunder the same ownership at the time of construction, and all attached townhouse dwellings shall be constructedas a single unit and project during the same construction period.Each common wall shall have a minimum fire rating of two (2) hours.A declaration of covenants, conditions and restrictions, or an agreement, as determined by the planning director,regarding maintenance and other matters, shall, if new lots are created, be submitted with the preliminaryplat in accordance with KGBC 17.15.050(g), and be submitted with the zoning permit application if no newlots are to be created. Such declaration or agreement shall be in such form as required by the planning director,and shall include, but not be limited to, provisions providing for the maintenance and repair of the commonwall and for decoration and maintenance of the exterior, including the roof, of the attached townhouse dwellingunit. The declaration or agreement shall be recorded.18-44



