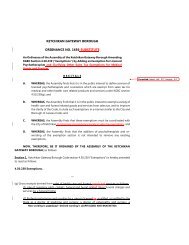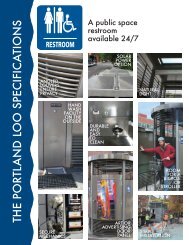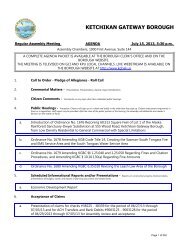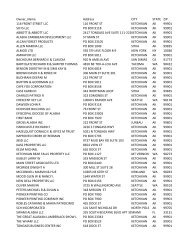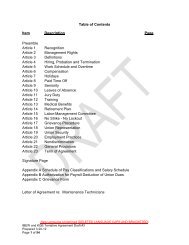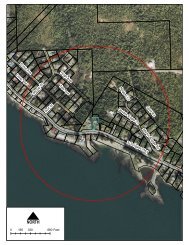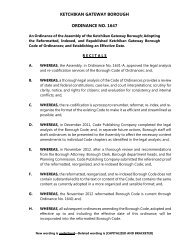KETCHIKAN GATEWAY BOROUGH PLANNING COMMISSION ...
KETCHIKAN GATEWAY BOROUGH PLANNING COMMISSION ...
KETCHIKAN GATEWAY BOROUGH PLANNING COMMISSION ...
Create successful ePaper yourself
Turn your PDF publications into a flip-book with our unique Google optimized e-Paper software.
18.170.010 ACCESSORY DWELLING UNITSSections:18.170.010 Conditional uses, standards.Chapter 18.170ACCESSORY DWELLING UNITS18.170.010 Conditional uses, standards.(a) Intent. The purpose of this chapter is to: (1) provide homeowners with flexibility in establishing separate livingquarters within or adjacent to their homes so that they might obtain rental income, companionship, security,or other benefits; (2) increase the supply of affordable housing within the community, which satisfies provisionsof the comprehensive plan; and (3) ensure that the development of accessory dwelling units does notcause unanticipated impacts on the character, public health or stability of non-urban low density residentialneighborhoods.(b)Detached accessory dwelling units may be permanently established on a residential lot if a conditional use permitis granted by the planning commission, providing the requirements of Chapter 18.155 KGBC and the followingadditional standards are met. The detached accessory dwelling unit:(1) Shall be visually subordinate to the primary unit, and is limited in size to eight hundred (800) square feetof gross floor area (not including garages and unheated storage areas) or forty (40) percent of the area ofthe principal dwelling for new structures or additions to or conversions of existing structures, whicheveris less.(2) Can only be placed in a side or rear yard, except in the case of a new or converted garage with an integratedapartment, which may be in the front yard providing minimum setbacks are met.(3) Must meet all the development requirements of the zoning code, including setbacks, lot coverage, offstreetparking, etc.(4) Shall share the principal dwelling’s sewer and septic system where practical and not in a city or servicearea or connected to a marine outfall, and the system shall be adequately sized and approved by ADECfor two (2) dwelling units.(5) Must utilize a common driveway with the primary residence from the adjacent access road, unlessimpractical due to topographic constraints.(6) Cannot exceed one (1) story in height, unless the dwelling unit is placed on the second story of an accessorygarage or workshop.(7) Shall not be a mobile building or other nonpermanent structure.(c)(d)The planning commission shall weigh impacts to neighboring properties, including views, privacy, traffic, andpreservation of the rural open quality of neighborhoods, and may impose conditions which mitigate neighborhoodconcerns.Separate accessory dwellings that exist before adoption of the ordinance codified in this chapter will be consideredgrandfathered, and as nonconforming structures cannot be rebuilt without a conditional use permit ifdestroyed. [Ord. No. 1222, §3, 8-19-02. Code 1974 §60.10.116.]18-114




