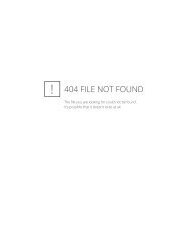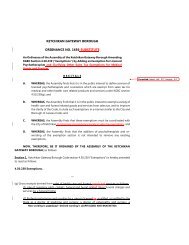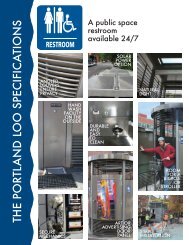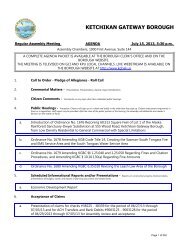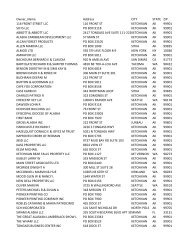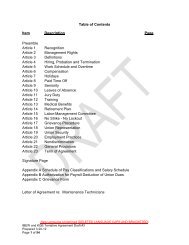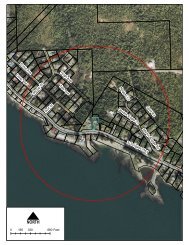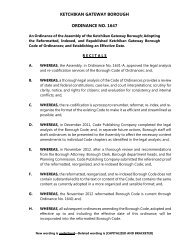KETCHIKAN GATEWAY BOROUGH PLANNING COMMISSION ...
KETCHIKAN GATEWAY BOROUGH PLANNING COMMISSION ...
KETCHIKAN GATEWAY BOROUGH PLANNING COMMISSION ...
You also want an ePaper? Increase the reach of your titles
YUMPU automatically turns print PDFs into web optimized ePapers that Google loves.
<strong>KETCHIKAN</strong> <strong>GATEWAY</strong> <strong>BOROUGH</strong> CODE 18.45.040(f)(g)(h)In the event any townhouse unit is damaged or destroyed, any reconstruction or repair thereof shall complywith all the locational and other requirements set forth in this section.An application for approval of a preliminary plat for subdivision shall be filed concurrently with the zoningpermit application for construction of the series of attached townhouse dwelling units if new lots are to be created.Approval of the final subdivision plat shall not be granted until construction of the attached townhousedwelling units has been completed.The following requirements shall apply to end lots in a townhouse development:(1) Minimum lot area: two thousand five hundred (2,500) square feet.(2) Minimum lot width at the front building line: thirty (30) feet.(3) Minimum yards:a. Front yard: ten (10) feet.b. Rear yard: fifteen (15) feet.c. Side yards: One (1) side yard shall be zero (0) feet, provided a common wall is located on such zerosetback lot line; the remaining side yard shall be five (5) feet.(4) Maximum lot coverage by all structures: fifty (50) percent.(5) Maximum height of all structures: thirty (30) feet measured as prescribed under definitions for maximumstructure height or maximum building height and grade as applicable.(6) One (1) side wall of the townhouse dwelling shall be located along the zero setback lot line, and this wallshall be shared in common with an attached similar townhouse dwelling unit.(i)The following requirements shall apply to lots other than end lots in a townhouse development:(1) Minimum lot area: two thousand (2,000) square feet.(2) Minimum lot width at the front building line: twenty-four (24) feet.(3) Minimum yards:a. Front yard: ten (10) feet.b. Rear yard: fifteen (15) feet.c. Side yards: Both side yards may be zero (0) feet, provided the side yard setback on both abutting lotsis also zero (0) feet, and a common wall is located on each zero setback line.(4) Maximum lot coverage by all structures: sixty (60) percent.(5) Maximum height of all structures: thirty (30) feet measured as prescribed under definitions for maximumstructure height or maximum building height and grade as applicable.(6) Both side walls of each townhouse dwelling unit shall be located along a zero setback side yard lot line,and each wall shall be shared in common with an attached similar townhouse dwelling unit. [Ord. No.1363, §5, 7-18-05; Ord. No. 1294, §1, 2-2-04; Ord. No. 1089, §§5 – 7, 2-16-99; Ord. No. 761, §§5 – 7,9-4-90; Ord. No. 496, §§8, 9, 4-16-84; Ord. No. 493, 4-3-84; Ord. No. 462, §1, 7-5-83; Ord. No. 368A,§10, 7-21-80; Ord. No. 341, §3, 9-4-79; Ord. No. 323, §1, 5-7-79. Code 1974 §60.10.045(D); Code 1969§49.15.090.]18-45



