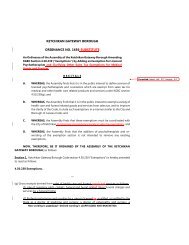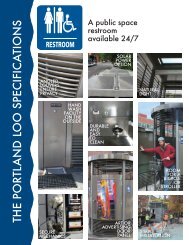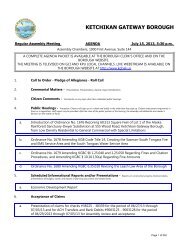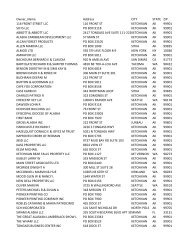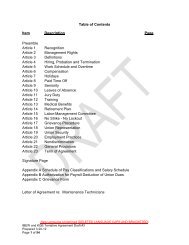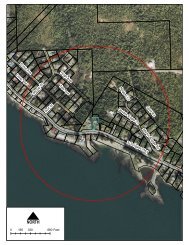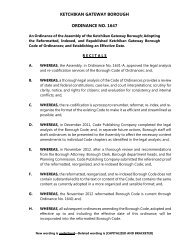KETCHIKAN GATEWAY BOROUGH PLANNING COMMISSION ...
KETCHIKAN GATEWAY BOROUGH PLANNING COMMISSION ...
KETCHIKAN GATEWAY BOROUGH PLANNING COMMISSION ...
You also want an ePaper? Increase the reach of your titles
YUMPU automatically turns print PDFs into web optimized ePapers that Google loves.
18.05.080 GENERAL PROVISIONSb. Fences of any height.c. The construction, alteration, replacement or repair of building systems and components within theexisting enclosed space of the structure, including interior partitions and finishes, cabinetry, andheating, electrical, or plumbing systems.d. Repair or replacement of exterior finishes, the replacement or installation of windows and doors, andthe repair of walkways and decks.e. The construction of decks, platforms, stairs, and walkways less than thirty (30) inches above grade,exclusive of handrails.(5) Application Authority. An application for a zoning permit must be signed by the owner(s) of record ofthe subject property, a contract purchaser, an agent legally designated by the owner, or any person witha demonstrated possessory interest in the subject property. Any person other than the owner of recordmust provide written evidence of their authority to file the application. In the case of a possessory interest,the owner of record shall also sign the application.(6) Decision on Permit Application.a. The zoning official shall render a decision within thirty (30) days of the filing of the application ofa zoning permit. This time limit may be extended for an additional thirty (30) days with an agreementsigned by both the applicant and the zoning official.b. The zoning official may impose stipulations and conditions on a zoning permit as may be necessaryto ensure compliance with requirements of this section and other provisions of this title. A zoningpermit shall not be issued for a proposed project on a property which has uses and/or structureswhich exist in violation of provisions of this title.c. One (1) copy of said plans shall be returned to the applicant by the zoning official. The zoning officialshall attach to the plans either a zoning permit or a statement providing the reasons for denyingthe zoning permit. The second copy of the plans, similarly marked, shall be retained by the zoningofficial.d. A decision of the zoning official on an application filed pursuant to this section is subject to appealpursuant to subsection (e) of this section.(7) Inspection Required. The applicant shall provide for an inspection of the footings and/or foundation priorto pouring concrete or installing piers.a. Except as provided in this section, the inspection shall be conducted by a professional land surveyor.An as-built survey of the location of the proposed improvements shall be prepared and immediatelysubmitted to the zoning official. The survey shall demonstrate compliance with plans submitted andapproved pursuant to this section.b. In cases of a proposed improvement, alteration or addition to an existing structure which is the subjectof an as-built survey prepared by a professional land surveyor, the applicant may request thezoning official conduct the required inspection. The request shall be accompanied by a fee establishedby resolution of the borough assembly. The zoning official shall determine compliance withplans submitted and approved pursuant to this section.(8) Verification and Remedies.a. Following the receipt of the sketch or survey, the zoning official shall verify compliance with thepermit issued under this section and other provisions of this title.18-18




