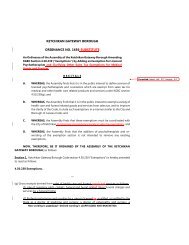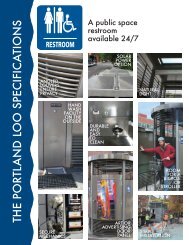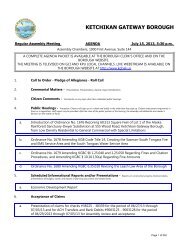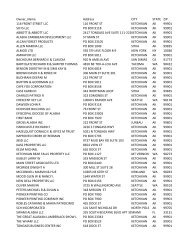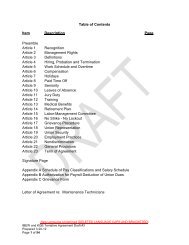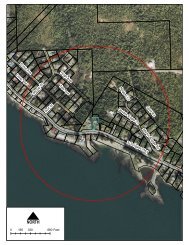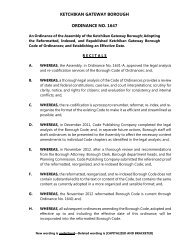KETCHIKAN GATEWAY BOROUGH PLANNING COMMISSION ...
KETCHIKAN GATEWAY BOROUGH PLANNING COMMISSION ...
KETCHIKAN GATEWAY BOROUGH PLANNING COMMISSION ...
You also want an ePaper? Increase the reach of your titles
YUMPU automatically turns print PDFs into web optimized ePapers that Google loves.
<strong>KETCHIKAN</strong> <strong>GATEWAY</strong> <strong>BOROUGH</strong> CODE 18.05.070are permitted uses and are not, in the determination of the planning commission, detrimental to surroundingproperties. Cottage industries are intended to provide economic support for households located in the outlyingportions of the borough not served by the roaded system. Cottage industries are subordinate to the principalresidential use of property and, in general, are a more intensive use of property than a home occupation and aless intense use of property than permitted in commercial and industrial zones. Restrictions to protect surroundingproperties are determined by the planning commission on a case-by-case basis according to therequirements of Chapter 18.85 KGBC.“Coverage” means that percentage of the total lot area covered by principal and accessory buildings.“Day care, commercial” means a facility licensed by the state providing care for hire of five (5) or more childrenwho are unrelated to the caregiver (“relative” means an individual who is related to another by marriage,blood relationship, or court decree; “relative” includes a parent, child, grandparent, great grandparent, brother,sister, stepparent, stepsister, stepbrother, aunt, uncle, great-aunt, great-uncle or step-grandparent), primarilyduring the daytime hours but who do not stay overnight; may include instruction.Day Care for Hire, Residential. Any home regularly used or maintained to provide care for hire of four (4) orfewer children (up to age twelve (12)), not counting any children who are related to the caregiver (“relative”means an individual who is related to another by marriage, blood relationship, or court decree; “relative”includes a parent, child, grandparent, great grandparent, brother, sister, stepparent, stepsister, stepbrother,aunt, uncle, great-aunt, great-uncle or step-grandparent) shall meet all requirements for home occupations.This definition does not apply to babysitting or occasional day care for hire that is less than twenty (20) daysin a three (3) month period.“Decibel (dB)” means a unit for measuring the volume of a sound equal to twenty (20) times the logarithm tothe base ten (10) of the ratio of the pressure of the sound measured to the reference pressure, which is twenty(20) micropascals (twenty (20) micronewtons per square meter).“Design standards” means a set of regulatory guides addressing characteristics such as materials, quality, generalappearance, architectural motif, historical character, color schemes and the like which are applied to astructure constructed on a parcel or parcels of real property to which design standards apply.“Dwelling” means a building or any portion thereof designed or used exclusively for residential occupancyincluding one (1) family, two (2) family and multiple-family dwellings, but not including any other buildingwherein human beings may be housed.“Dwelling, multiple-family” means any building located on a single lot and containing three (3) or more dwellingunits.“Dwelling, one (1) family” means any detached building containing only one (1) dwelling unit.“Dwelling, townhouse” means a building designed exclusively for occupancy by one (1) family and containingone (1) dwelling unit, occupying space from the ground to the roof and not lying vertically under or over adjacentunits, and attached to a series of two (2) or more, but not exceeding seven (7), additional similar dwellingunits, each of which is located on a separate lot, and each of which shares a common wall, located on a sidelot line, with another similar dwelling unit.“Dwelling, triplex” means a building containing three (3) individual dwellings. Detached accessory dwellingunits are not included in this definition. Triplex dwellings shall be either in a side-by-side or in an over-under(stacked) configuration. Side-by-side dwelling units shall share a common wall or be connected by a commonroof. The shared walls or roof shall not be those of a breezeway, or other accessory structure, but may includea carport or garage. Each dwelling unit must have direct access to the outside or to a common wall. Each dwellingunit is intended to be occupied by one (1) family.18-7




