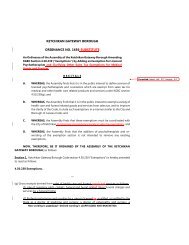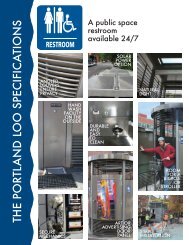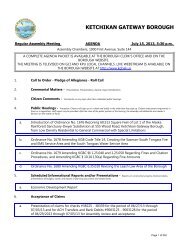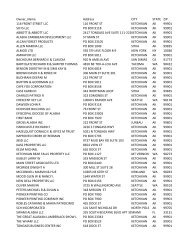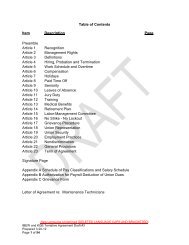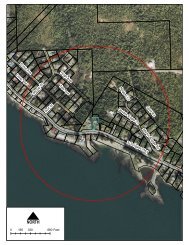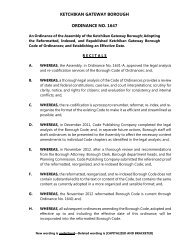- Page 1 and 2:
KETCHIKAN GATEWAY BOROUGHPLANNING C
- Page 3 and 4:
3ACKNOWLEDGMENTSThis work has been
- Page 5 and 6:
Upon roll call the vote on the MOTI
- Page 7 and 8:
K E T C H I K A N G A T E W A Y B O
- Page 9 and 10:
K E T C H I K A N G A T E W A Y B O
- Page 11 and 12:
Part I.GENERAL INFORMATIONMeeting D
- Page 13 and 14:
that exceeds one story in height, b
- Page 15:
B. APPLICATION
- Page 19 and 20:
Option B - exceeds height, but not
- Page 21:
C. MAPS
- Page 26 and 27:
Owner_Name Address CITY STATEZIPBER
- Page 30 and 31:
PLANNING COMMISSION DOCKETMeeting D
- Page 35 and 36:
PLANNING COMMISSION DOCKETMeeting D
- Page 45 and 46:
PLANNING COMMISSION DOCKETMeeting D
- Page 53 and 54:
PLANNING COMMISSION DOCKETMeeting D
- Page 62 and 63:
TABLE OF CONTENTSPrefaceTable of Re
- Page 65 and 66: KETCHIKAN GATEWAY BOROUGH CODE 17.0
- Page 67 and 68: KETCHIKAN GATEWAY BOROUGH CODE 17.0
- Page 69 and 70: KETCHIKAN GATEWAY BOROUGH CODE 17.0
- Page 71 and 72: KETCHIKAN GATEWAY BOROUGH CODE 17.0
- Page 73 and 74: KETCHIKAN GATEWAY BOROUGH CODE 17.0
- Page 75 and 76: KETCHIKAN GATEWAY BOROUGH CODE 17.0
- Page 77 and 78: KETCHIKAN GATEWAY BOROUGH CODE 17.0
- Page 79 and 80: KETCHIKAN GATEWAY BOROUGH CODE 17.0
- Page 81 and 82: KETCHIKAN GATEWAY BOROUGH CODE 17.0
- Page 83 and 84: KETCHIKAN GATEWAY BOROUGH CODE 17.1
- Page 85 and 86: KETCHIKAN GATEWAY BOROUGH CODE 17.1
- Page 87 and 88: KETCHIKAN GATEWAY BOROUGH CODE 17.1
- Page 89 and 90: KETCHIKAN GATEWAY BOROUGH CODE 17.2
- Page 91 and 92: KETCHIKAN GATEWAY BOROUGH CODE 17.2
- Page 93 and 94: KETCHIKAN GATEWAY BOROUGH CODE 17.2
- Page 95 and 96: KETCHIKAN GATEWAY BOROUGH CODE 17.3
- Page 97 and 98: KETCHIKAN GATEWAY BOROUGH CODE 17.3
- Page 99 and 100: KETCHIKAN GATEWAY BOROUGH CODE 17.4
- Page 101 and 102: KETCHIKAN GATEWAY BOROUGH CODE 17.5
- Page 103 and 104: KETCHIKAN GATEWAY BOROUGH CODE 17.5
- Page 105 and 106: KETCHIKAN GATEWAY BOROUGH CODE 17.5
- Page 107 and 108: KETCHIKAN GATEWAY BOROUGH CODE 17.5
- Page 109 and 110: KETCHIKAN GATEWAY BOROUGH CODE 17.6
- Page 111 and 112: KETCHIKAN GATEWAY BOROUGH CODE 17.7
- Page 113 and 114: KETCHIKAN GATEWAY BOROUGH CODE 17.7
- Page 115: KETCHIKAN GATEWAY BOROUGH CODE 17.8
- Page 120 and 121: KETCHIKAN GATEWAY BOROUGH CODE 18.0
- Page 122 and 123: KETCHIKAN GATEWAY BOROUGH CODE 18.0
- Page 124 and 125: KETCHIKAN GATEWAY BOROUGH CODE 18.0
- Page 126 and 127: KETCHIKAN GATEWAY BOROUGH CODE 18.0
- Page 128 and 129: KETCHIKAN GATEWAY BOROUGH CODE 18.0
- Page 130 and 131: KETCHIKAN GATEWAY BOROUGH CODE 18.0
- Page 132 and 133: KETCHIKAN GATEWAY BOROUGH CODE 18.0
- Page 134 and 135: KETCHIKAN GATEWAY BOROUGH CODE 18.0
- Page 136 and 137: KETCHIKAN GATEWAY BOROUGH CODE 18.0
- Page 138 and 139: KETCHIKAN GATEWAY BOROUGH CODE 18.0
- Page 140 and 141: KETCHIKAN GATEWAY BOROUGH CODE 18.1
- Page 142 and 143: KETCHIKAN GATEWAY BOROUGH CODE 18.1
- Page 144 and 145: KETCHIKAN GATEWAY BOROUGH CODE 18.1
- Page 146 and 147: KETCHIKAN GATEWAY BOROUGH CODE 18.1
- Page 148 and 149: KETCHIKAN GATEWAY BOROUGH CODE 18.1
- Page 150 and 151: KETCHIKAN GATEWAY BOROUGH CODE 18.2
- Page 152 and 153: KETCHIKAN GATEWAY BOROUGH CODE 18.2
- Page 154 and 155: KETCHIKAN GATEWAY BOROUGH CODE 18.3
- Page 156 and 157: KETCHIKAN GATEWAY BOROUGH CODE 18.3
- Page 158 and 159: KETCHIKAN GATEWAY BOROUGH CODE 18.4
- Page 160 and 161: KETCHIKAN GATEWAY BOROUGH CODE 18.4
- Page 162 and 163: KETCHIKAN GATEWAY BOROUGH CODE 18.4
- Page 164 and 165: KETCHIKAN GATEWAY BOROUGH CODE 18.5
- Page 166 and 167:
KETCHIKAN GATEWAY BOROUGH CODE 18.5
- Page 168 and 169:
KETCHIKAN GATEWAY BOROUGH CODE 18.6
- Page 170 and 171:
KETCHIKAN GATEWAY BOROUGH CODE 18.6
- Page 172 and 173:
KETCHIKAN GATEWAY BOROUGH CODE 18.7
- Page 174 and 175:
KETCHIKAN GATEWAY BOROUGH CODE 18.7
- Page 176 and 177:
KETCHIKAN GATEWAY BOROUGH CODE 18.8
- Page 178 and 179:
KETCHIKAN GATEWAY BOROUGH CODE 18.8
- Page 180 and 181:
KETCHIKAN GATEWAY BOROUGH CODE 18.9
- Page 182 and 183:
KETCHIKAN GATEWAY BOROUGH CODE 18.9
- Page 184 and 185:
KETCHIKAN GATEWAY BOROUGH CODE 18.9
- Page 186 and 187:
KETCHIKAN GATEWAY BOROUGH CODE 18.9
- Page 188 and 189:
KETCHIKAN GATEWAY BOROUGH CODE 18.1
- Page 190 and 191:
KETCHIKAN GATEWAY BOROUGH CODE 18.1
- Page 192 and 193:
KETCHIKAN GATEWAY BOROUGH CODE 18.1
- Page 194 and 195:
KETCHIKAN GATEWAY BOROUGH CODE 18.1
- Page 196 and 197:
KETCHIKAN GATEWAY BOROUGH CODE 18.1
- Page 198 and 199:
KETCHIKAN GATEWAY BOROUGH CODE 18.1
- Page 200 and 201:
KETCHIKAN GATEWAY BOROUGH CODE 18.1
- Page 202 and 203:
KETCHIKAN GATEWAY BOROUGH CODE 18.1
- Page 204 and 205:
KETCHIKAN GATEWAY BOROUGH CODE 18.1
- Page 206 and 207:
KETCHIKAN GATEWAY BOROUGH CODE 18.1
- Page 208 and 209:
KETCHIKAN GATEWAY BOROUGH CODE 18.1
- Page 210 and 211:
KETCHIKAN GATEWAY BOROUGH CODE 18.1
- Page 212 and 213:
KETCHIKAN GATEWAY BOROUGH CODE 18.1
- Page 214 and 215:
KETCHIKAN GATEWAY BOROUGH CODE 18.1
- Page 216 and 217:
KETCHIKAN GATEWAY BOROUGH CODE 18.1
- Page 218 and 219:
KETCHIKAN GATEWAY BOROUGH CODE 18.1
- Page 220 and 221:
KETCHIKAN GATEWAY BOROUGH CODE 18.1
- Page 222 and 223:
KETCHIKAN GATEWAY BOROUGH CODE 18.1
- Page 224 and 225:
KETCHIKAN GATEWAY BOROUGH CODE 18.1
- Page 226 and 227:
KETCHIKAN GATEWAY BOROUGH CODE 18.1
- Page 228 and 229:
KETCHIKAN GATEWAY BOROUGH CODE 18.1
- Page 230 and 231:
KETCHIKAN GATEWAY BOROUGH CODE 18.1
- Page 232 and 233:
KETCHIKAN GATEWAY BOROUGH CODE 18.1
- Page 234 and 235:
KETCHIKAN GATEWAY BOROUGH CODE 18.1
- Page 236 and 237:
KETCHIKAN GATEWAY BOROUGH CODE 18.1
- Page 238 and 239:
KETCHIKAN GATEWAY BOROUGH CODE 18.1




