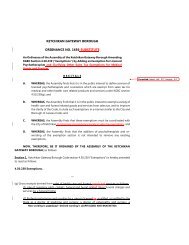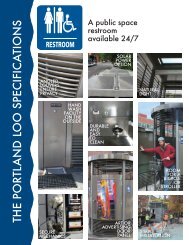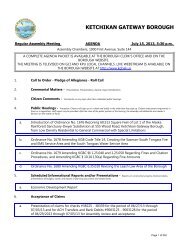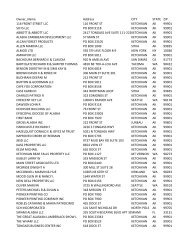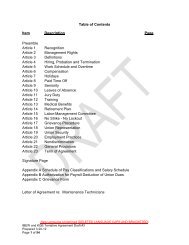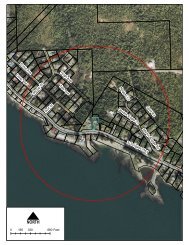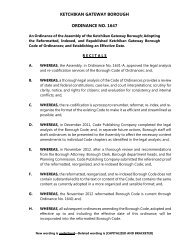KETCHIKAN GATEWAY BOROUGH PLANNING COMMISSION ...
KETCHIKAN GATEWAY BOROUGH PLANNING COMMISSION ...
KETCHIKAN GATEWAY BOROUGH PLANNING COMMISSION ...
Create successful ePaper yourself
Turn your PDF publications into a flip-book with our unique Google optimized e-Paper software.
<strong>KETCHIKAN</strong> <strong>GATEWAY</strong> <strong>BOROUGH</strong> CODE 18.135.070(d)(e)(f)Applications which do not meet the requirements of this section shall not be accepted by the designated planningofficial.The designated planning official shall study the application with regard to the extent to which the applicationmeets the design and other requirements specified in this chapter and shall report on this subject to the planningcommission.Commission Action on the Application. The commission shall study the application and shall grant or denythe application for a conditional use permit as specified in Chapter 18.155 KGBC. The commission’s decisionshall be based upon the compliance of the request with the development requirements of this chapter and otherpertinent sections of this title. [Ord. No. 1363, §7, 7-18-05; Ord. No. 1294, §1, 2-2-04; Ord. No. 1001, §4, 10-21-96; Ord. No. 599, §§4 – 6, 3-17-87; Ord. No. 368A, §3, 7-21-80; Ord. No. 327, §3, 3-19-79; Ord. No. 309,§§2 – 4, 9-5-78; Ord. No. 278, §§2, 3, 2-6-78; Ord. No. 152, §§l – 5, 4-1-74. Code 1974 §60.10.100(F); Code1969 §49.15.190.]18.135.070 Mobile building park design requirements.In addition to the development requirements of the zone in which it is located, the following development requirementsshall apply to mobile building parks:(a)(b)(c)(d)(e)(f)(g)(h)Mobile building parks shall have a density of not more than ten (10) mobile buildings per gross acre.Direct access from any arterial public street or right-of-way to any mobile building space within a mobilebuilding park shall not be permitted.Private roads within a mobile building park shall have a minimum width of twenty (20) feet of stabilized surface.Private roads within a mobile building park shall be laid out so that their use by through traffic will bediscouraged.One (1) parking space shall be provided for each mobile building space either on the mobile building space orconveniently located in the general area within the mobile building park. Parking space shall be a minimum ofone hundred eighty (180) square feet and of suitable configuration.For mobile building parks greater than ten (10) units separate facilities may be provided for laundry facilitiesand park management offices clearly accessory to residential uses.The minimum area for spaces shall be two thousand six hundred (2,600) square feet for a mobile building spaceand three thousand nine hundred (3,900) square feet for a sectional building space.Each space shall have a mean width of not less than thirty (30) feet for a mobile building space and not lessthan forty-five (45) feet for a sectional building space.Spacing and Setbacks.(1) In a mobile building park, except for landscaping, fences and utility transmission lines, no mobile buildingor any structure shall be located within twenty (20) feet of any property line of the mobile buildingpark abutting a public street right-of-way, or within fifteen (15) feet of any side property line, or withintwenty (20) feet of any rear property line of the mobile building park.(2) Within a mobile building space no mobile building, or its additions, or accessory structures shall belocated within ten (10) feet of the front or within five (5) feet of the side or rear boundary lines of themobile building space.(3) No mobile building, its additions or accessory structures shall be placed within ten (10) feet of any othermobile building, its additions or accessory structures.18-95




