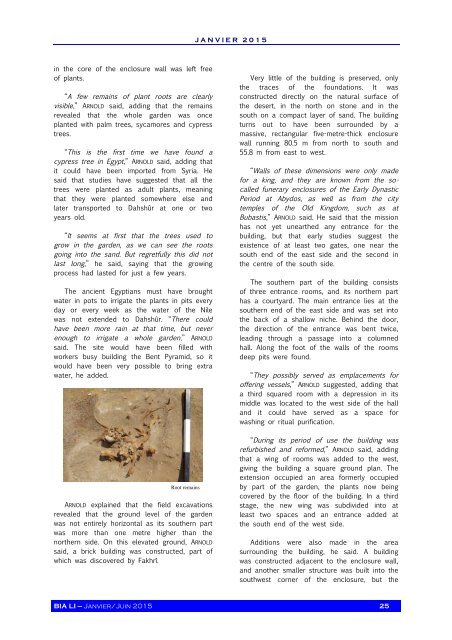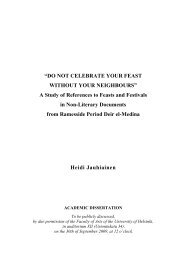BIA
bia51
bia51
Create successful ePaper yourself
Turn your PDF publications into a flip-book with our unique Google optimized e-Paper software.
JANVIER 2015<br />
in the core of the enclosure wall was left free<br />
of plants.<br />
“A few remains of plant roots are clearly<br />
visible,” ARNOLD said, adding that the remains<br />
revealed that the whole garden was once<br />
planted with palm trees, sycamores and cypress<br />
trees.<br />
“This is the first time we have found a<br />
cypress tree in Egypt,” ARNOLD said, adding that<br />
it could have been imported from Syria. He<br />
said that studies have suggested that all the<br />
trees were planted as adult plants, meaning<br />
that they were planted somewhere else and<br />
later transported to Dahshûr at one or two<br />
years old.<br />
“It seems at first that the trees used to<br />
grow in the garden, as we can see the roots<br />
going into the sand. But regretfully this did not<br />
last long,” he said, saying that the growing<br />
process had lasted for just a few years.<br />
The ancient Egyptians must have brought<br />
water in pots to irrigate the plants in pits every<br />
day or every week as the water of the Nile<br />
was not extended to Dahshûr. “There could<br />
have been more rain at that time, but never<br />
enough to irrigate a whole garden,” ARNOLD<br />
said. The site would have been filled with<br />
workers busy building the Bent Pyramid, so it<br />
would have been very possible to bring extra<br />
water, he added.<br />
Very little of the building is preserved, only<br />
the traces of the foundations. It was<br />
constructed directly on the natural surface of<br />
the desert, in the north on stone and in the<br />
south on a compact layer of sand. The building<br />
turns out to have been surrounded by a<br />
massive, rectangular five-metre-thick enclosure<br />
wall running 80.5 m from north to south and<br />
55.8 m from east to west.<br />
“Walls of these dimensions were only made<br />
for a king, and they are known from the socalled<br />
funerary enclosures of the Early Dynastic<br />
Period at Abydos, as well as from the city<br />
temples of the Old Kingdom, such as at<br />
Bubastis,” ARNOLD said. He said that the mission<br />
has not yet unearthed any entrance for the<br />
building, but that early studies suggest the<br />
existence of at least two gates, one near the<br />
south end of the east side and the second in<br />
the centre of the south side.<br />
The southern part of the building consists<br />
of three entrance rooms, and its northern part<br />
has a courtyard. The main entrance lies at the<br />
southern end of the east side and was set into<br />
the back of a shallow niche. Behind the door,<br />
the direction of the entrance was bent twice,<br />
leading through a passage into a columned<br />
hall. Along the foot of the walls of the rooms<br />
deep pits were found.<br />
“They possibly served as emplacements for<br />
offering vessels,” ARNOLD suggested, adding that<br />
a third squared room with a depression in its<br />
middle was located to the west side of the hall<br />
and it could have served as a space for<br />
washing or ritual purification.<br />
Root remains<br />
ARNOLD explained that the field excavations<br />
revealed that the ground level of the garden<br />
was not entirely horizontal as its southern part<br />
was more than one metre higher than the<br />
northern side. On this elevated ground, ARNOLD<br />
said, a brick building was constructed, part of<br />
which was discovered by Fakhrî.<br />
“During its period of use the building was<br />
refurbished and reformed,” ARNOLD said, adding<br />
that a wing of rooms was added to the west,<br />
giving the building a square ground plan. The<br />
extension occupied an area formerly occupied<br />
by part of the garden, the plants now being<br />
covered by the floor of the building. In a third<br />
stage, the new wing was subdivided into at<br />
least two spaces and an entrance added at<br />
the south end of the west side.<br />
Additions were also made in the area<br />
surrounding the building, he said. A building<br />
was constructed adjacent to the enclosure wall,<br />
and another smaller structure was built into the<br />
southwest corner of the enclosure, but the<br />
<strong>BIA</strong> LI — Janvier/Juin 2015 25



