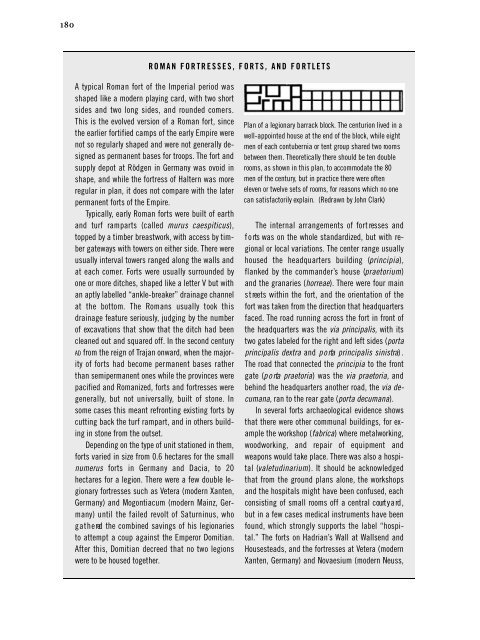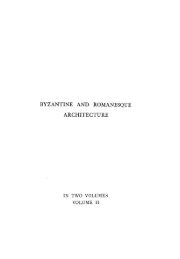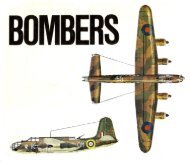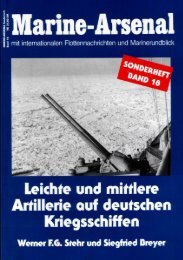The Roman Army: A Social and Institutional History - Karatunov.net
The Roman Army: A Social and Institutional History - Karatunov.net
The Roman Army: A Social and Institutional History - Karatunov.net
You also want an ePaper? Increase the reach of your titles
YUMPU automatically turns print PDFs into web optimized ePapers that Google loves.
180<br />
ROMAN FORTRESSES, FORTS, AND FORT L E T S<br />
A typical <strong>Roman</strong> fort of the Imperial period was<br />
shaped like a modern playing card, with two short<br />
sides <strong>and</strong> two long sides, <strong>and</strong> rounded corn e r s .<br />
This is the evolved version of a <strong>Roman</strong> fort, since<br />
the earlier fortified camps of the early Empire were<br />
not so regularly shaped <strong>and</strong> were not generally designed<br />
as permanent bases for troops. <strong>The</strong> fort <strong>and</strong><br />
supply depot at Rödgen in Germany was ovoid in<br />
shape, <strong>and</strong> while the fortress of Haltern was more<br />
regular in plan, it does not compare with the later<br />
permanent forts of the Empire.<br />
Typically, early <strong>Roman</strong> forts were built of earth<br />
<strong>and</strong> turf ramparts (called m u rus caespiticus) ,<br />
topped by a timber breastwork, with access by timber<br />
gateways with towers on either side. <strong>The</strong>re were<br />
usually interval towers ranged along the walls <strong>and</strong><br />
at each corn e r. Forts were usually surrounded by<br />
one or more ditches, shaped like a letter V but with<br />
an aptly labelled “ankle-breaker” drainage channel<br />
at the bottom. <strong>The</strong> <strong>Roman</strong>s usually took this<br />
drainage feature seriously, judging by the number<br />
of excavations that show that the ditch had been<br />
cleaned out <strong>and</strong> squared off. In the second century<br />
AD from the reign of Trajan onward, when the majority<br />
of forts had become permanent bases rather<br />
than semipermanent ones while the provinces were<br />
pacified <strong>and</strong> <strong>Roman</strong>ized, forts <strong>and</strong> fortresses were<br />
g e n e r a l l y, but not universally, built of stone. In<br />
some cases this meant refronting existing forts by<br />
cutting back the turf rampart, <strong>and</strong> in others building<br />
in stone from the outset.<br />
Depending on the type of unit stationed in them,<br />
forts varied in size from 0.6 hectares for the small<br />
n u m e ru s f o rts in Germany <strong>and</strong> Dacia, to 20<br />
hectares for a legion. <strong>The</strong>re were a few double legionary<br />
fortresses such as Vetera (modern Xanten,<br />
G e rmany) <strong>and</strong> Mogontiacum (modern Mainz, Germany)<br />
until the failed revolt of Saturninus, who<br />
g a t h e red the combined savings of his legionaries<br />
to attempt a coup against the Emperor Domitian.<br />
After this, Domitian decreed that no two legions<br />
were to be housed together.<br />
Plan of a legionary barrack block. <strong>The</strong> centurion lived in a<br />
well-appointed house at the end of the block, while eight<br />
men of each contubernia or tent group shared two ro o m s<br />
between them. <strong>The</strong>oretically there should be ten double<br />
rooms, as shown in this plan, to accommodate the 80<br />
men of the century, but in practice there were often<br />
eleven or twelve sets of rooms, for reasons which no one<br />
can satisfactorily explain. (Redrawn by John Clark)<br />
<strong>The</strong> internal arrangements of fort resses <strong>and</strong><br />
f o rts was on the whole st<strong>and</strong>ardized, but with regional<br />
or local variations. <strong>The</strong> center range usually<br />
housed the headquarters building (p r i n c i p i a) ,<br />
flanked by the comm<strong>and</strong>er’s house (p r a e t o r i u m)<br />
<strong>and</strong> the granaries (horreae). <strong>The</strong>re were four main<br />
s t reets within the fort, <strong>and</strong> the orientation of the<br />
fort was taken from the direction that headquarters<br />
faced. <strong>The</strong> road running across the fort in front of<br />
the headquarters was the via principalis, with its<br />
two gates labeled for the right <strong>and</strong> left sides (porta<br />
principalis dextra <strong>and</strong> p o rta principalis sinistra) .<br />
<strong>The</strong> road that connected the principia to the front<br />
gate (p o rta praetoria) was the via praetoria, a n d<br />
behind the headquarters another road, the via decumana,<br />
ran to the rear gate (porta decumana).<br />
In several forts archaeological evidence shows<br />
that there were other communal buildings, for example<br />
the workshop (fabrica) where metalworking,<br />
woodworking, <strong>and</strong> repair of equipment <strong>and</strong><br />
weapons would take place. <strong>The</strong>re was also a hospital<br />
(v a l e t u d i n a r i u m). It should be acknowledged<br />
that from the ground plans alone, the workshops<br />
<strong>and</strong> the hospitals might have been confused, each<br />
consisting of small rooms off a central court y a rd ,<br />
but in a few cases medical instruments have been<br />
found, which strongly supports the label “hospital.”<br />
<strong>The</strong> forts on Hadrian’s Wall at Wallsend <strong>and</strong><br />
Housesteads, <strong>and</strong> the fortresses at Vetera (modern<br />
Xanten, Germany) <strong>and</strong> Novaesium (modern Neuss,










