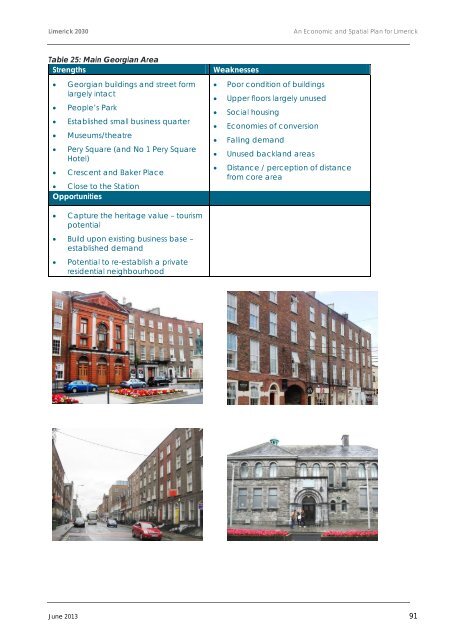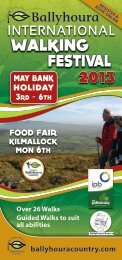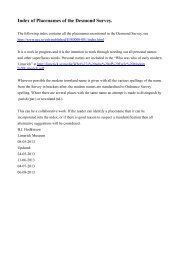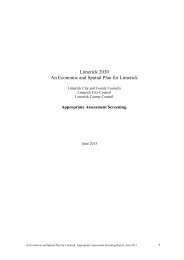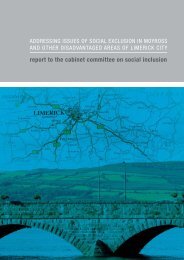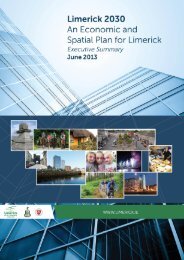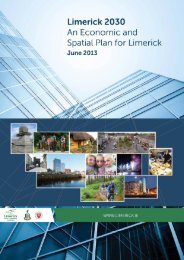An Economic and Spatial Plan for Limerick Appendices
An Economic and Spatial Plan for Limerick Appendices
An Economic and Spatial Plan for Limerick Appendices
You also want an ePaper? Increase the reach of your titles
YUMPU automatically turns print PDFs into web optimized ePapers that Google loves.
<strong>Limerick</strong> 2030 <strong>An</strong> <strong>Economic</strong> <strong>and</strong> <strong>Spatial</strong> <strong>Plan</strong> <strong>for</strong> <strong>Limerick</strong><br />
Table 25: Main Georgian Area<br />
Strengths Weaknesses<br />
Georgian buildings <strong>and</strong> street <strong>for</strong>m<br />
largely intact<br />
People’s Park<br />
Established small business quarter<br />
Museums/theatre<br />
Pery Square (<strong>and</strong> No 1 Pery Square<br />
Hotel)<br />
Crescent <strong>and</strong> Baker Place<br />
Close to the Station<br />
Opportunities<br />
Capture the heritage value – tourism<br />
potential<br />
Build upon existing business base –<br />
established dem<strong>and</strong><br />
Potential to re-establish a private<br />
residential neighbourhood<br />
Poor condition of buildings<br />
Upper floors largely unused<br />
Social housing<br />
Economies of conversion<br />
Falling dem<strong>and</strong><br />
Unused backl<strong>and</strong> areas<br />
Distance / perception of distance<br />
from core area<br />
June 2013 91


