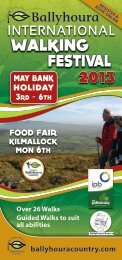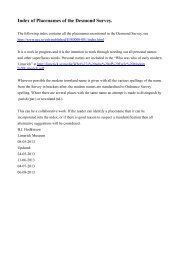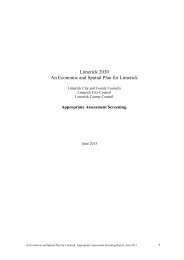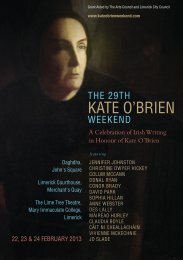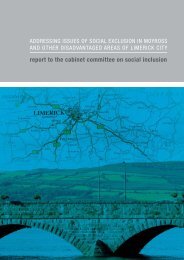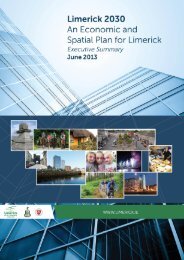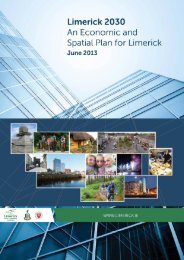An Economic and Spatial Plan for Limerick Appendices
An Economic and Spatial Plan for Limerick Appendices
An Economic and Spatial Plan for Limerick Appendices
Create successful ePaper yourself
Turn your PDF publications into a flip-book with our unique Google optimized e-Paper software.
<strong>Limerick</strong> 2030 <strong>An</strong> <strong>Economic</strong> <strong>and</strong> <strong>Spatial</strong> <strong>Plan</strong> <strong>for</strong> <strong>Limerick</strong><br />
O’Connell Street could have increased pedestrianisation while retaining traffic south of Sarsfield<br />
Street junction in particular, working with Henry Street to ‘spread the load’ but create a better<br />
pedestrian/vehicle balance (see figure 12 below).)<br />
North of Sarsfield Street junction some or all of (except local access) the southbound movement<br />
along O’Connell Street could be diverted onto Henry Street at Arthur’s Quay . This would allow<br />
linkage across from The Milk Market <strong>and</strong> pedestrianised area towards the Shannon Riverside <strong>and</strong><br />
Arthur’s Quay pedestrian entrance. This could remove the need <strong>for</strong> signals at Arthur’s<br />
Quay/O’Connell Street<br />
There is to much parking on O’Connell Street between Sarsfield Street <strong>and</strong> Cecil Street. At least<br />
one side of this could be removed to create a stronger pedestrian movement.<br />
Arthur’s Quay is in a sea of traffic. The main pedestrian entrance fronts onto a traffic gyratory that<br />
is over-designed against apparent use.<br />
Figure 12 below demonstrates the concepts to be considered.<br />
Figure 12: A. Making Henry Street southbound<br />
B. Helping O’Connell Street southbound<br />
June 2013 99




