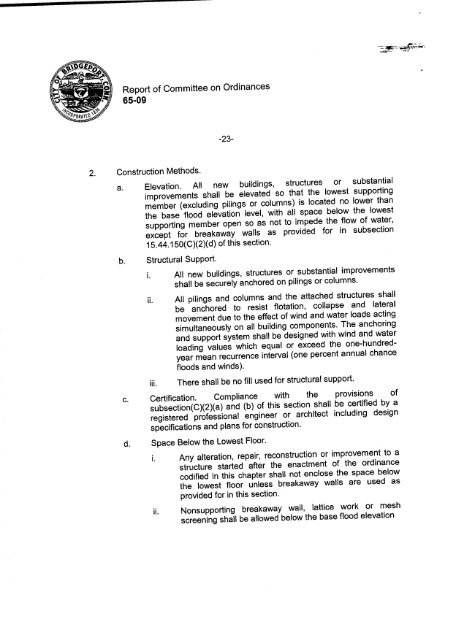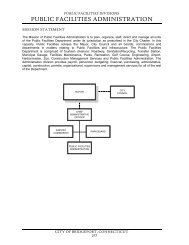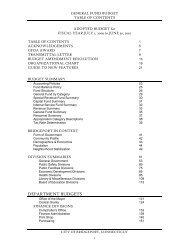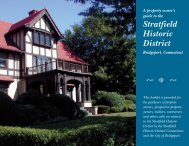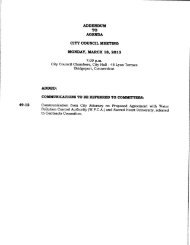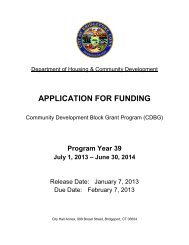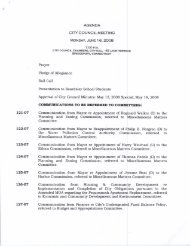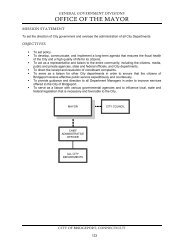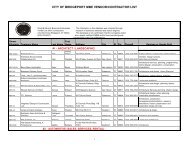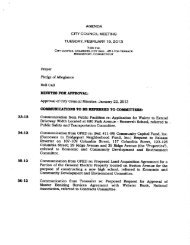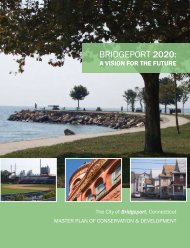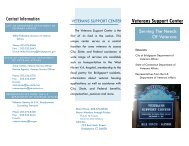2010-06-07_(2).pdf - 19318.8K - BridgeportCT.gov
2010-06-07_(2).pdf - 19318.8K - BridgeportCT.gov
2010-06-07_(2).pdf - 19318.8K - BridgeportCT.gov
Create successful ePaper yourself
Turn your PDF publications into a flip-book with our unique Google optimized e-Paper software.
i<br />
t<br />
t<br />
Report of Committee on Ordinances<br />
65 09<br />
23<br />
2 Construction Methods<br />
a Elevation All new buildings structures or substantial<br />
improvements shall be elevated so that the lowest supporting<br />
member excluding pilings or columns is located no lower than<br />
the base flood elevation level with all space below the lowest<br />
supporting member open so as not to impede the flow of water<br />
except for breakaway walls as provided<br />
for in subsection<br />
15 44 150 C 2 d of this section<br />
b<br />
Structural Support<br />
i All new buildings structures or substantial improvements<br />
shall be securely anchored on pilingls<br />
or columns<br />
ii<br />
Hi<br />
All pilings and columns and the attached structures shall<br />
be anchored to resist flotation collapse and lateral<br />
movement due to the effect of wind and water loads acting<br />
simultaneously on all building components The anchoring<br />
and support system shall be designed with wind and water<br />
loading values which equal or exceed the one hundred<br />
year mean recurrence interval one percent annual chance<br />
floods and winds<br />
There shall be no fill used for structural support<br />
c Certification Compliance with the provIsions<br />
of<br />
subsection C 2 a and b of this section shall be certified by a<br />
registered professional engineer<br />
or architect including design<br />
specifications and plans for construction<br />
d<br />
Space Below the Lowest Floor<br />
i Any alteration repair reconstructi on or improvement to a<br />
structure started after the enac1tment<br />
of the ordinance<br />
codified in this chapter shall not Emclose the space below<br />
the lowest floor unless breakaway walls are used as<br />
provided for in this section<br />
Ii Nonsupporting breakaway wall lattice work or mesh<br />
screening shall be allowed below the base flood elevation


