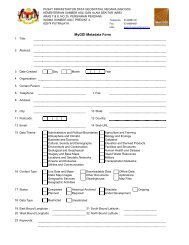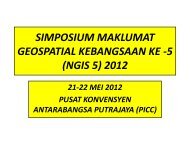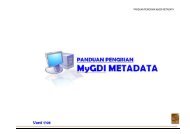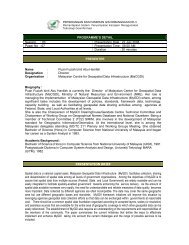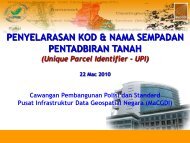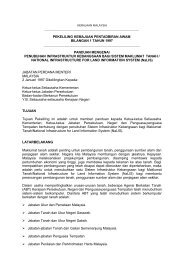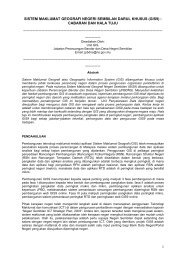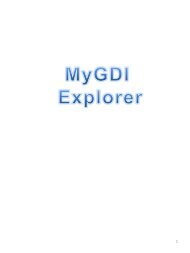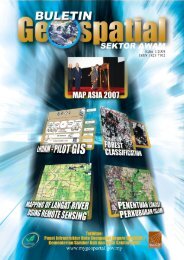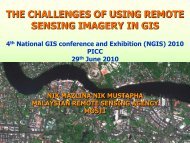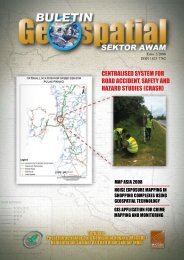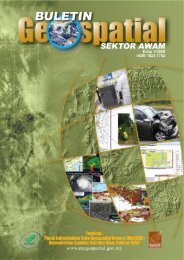- Page 1 and 2:
GOVERNMENT OF MALAYSIA DEPARTMENT O
- Page 3 and 4:
DID MANUAL Volume 6 Foreword The fi
- Page 5 and 6:
DID MANUAL Volume 6 List of Volumes
- Page 7 and 8:
DID MANUAL Volume 6 Registration of
- Page 9 and 10:
DID MANUAL Volume 6 List of Symbols
- Page 11 and 12:
CHAPTER 1 GENERAL
- Page 13 and 14:
Chapter 1 GENERAL (This page is int
- Page 15 and 16:
Chapter 1 GENERAL (This page is int
- Page 17 and 18:
Chapter 2 GEOTECHNICAL DESIGN PROCE
- Page 19 and 20:
Chapter 2 GEOTECHNICAL DESIGN PROCE
- Page 21 and 22:
Chapter 2 GEOTECHNICAL DESIGN PROCE
- Page 23 and 24:
Chapter 2 GEOTECHNICAL DESIGN PROCE
- Page 25 and 26:
Chapter 2 GEOTECHNICAL DESIGN PROCE
- Page 27 and 28:
CHAPTER 3 FUNDAMENTAL PRINCIPLES
- Page 29 and 30:
Chapter 3 FUNDAMENTAL PRINCIPLES Li
- Page 31 and 32:
Chapter 3 FUNDAMENTAL PRINCIPLES Ta
- Page 33 and 34:
Chapter 3 FUNDAMENTAL PRINCIPLES 3.
- Page 35 and 36:
Chapter 3 FUNDAMENTAL PRINCIPLES Th
- Page 37 and 38:
Chapter 3 FUNDAMENTAL PRINCIPLES M-
- Page 39 and 40:
Chapter 3 FUNDAMENTAL PRINCIPLES Ta
- Page 41 and 42:
Chapter 3 FUNDAMENTAL PRINCIPLES [2
- Page 43 and 44:
Chapter 4 SOIL SETTLEMENT Table of
- Page 45 and 46:
Chapter 4 SOIL SETTLEMENT 4 SOIL SE
- Page 47 and 48:
Chapter 4 SOIL SETTLEMENT Poulos &
- Page 49 and 50:
Chapter 4 SOIL SETTLEMENT 4.3.1 Nor
- Page 51 and 52:
Chapter 4 SOIL SETTLEMENT Figure 4.
- Page 53 and 54:
Chapter 4 SOIL SETTLEMENT Example 4
- Page 55 and 56:
Chapter 4 SOIL SETTLEMENT Where δ
- Page 57 and 58:
Chapter 4 SOIL SETTLEMENT Raft foun
- Page 59 and 60:
Chapter 4 SOIL SETTLEMENT [19] Dona
- Page 61 and 62:
CHAPTER 5 BEARING CAPACITY THEORY
- Page 63 and 64:
Chapter 5 BEARING CAPACITY THEORY L
- Page 65 and 66:
Chapter 5 BEARING CAPACITY THEORY 5
- Page 67 and 68:
Chapter 5 BEARING CAPACITY THEORY T
- Page 69 and 70:
Chapter 5 BEARING CAPACITY THEORY D
- Page 71 and 72:
Chapter 5 BEARING CAPACITY THEORY R
- Page 73 and 74:
Chapter 5 BEARING CAPACITY THEORY (
- Page 75 and 76:
Chapter 6 SLOPE STABILITY Table of
- Page 77 and 78:
Chapter 6 SLOPE STABILITY List of T
- Page 79 and 80:
Chapter 6 SLOPE STABILITY 6 SLOPE S
- Page 81 and 82:
Chapter 6 SLOPE STABILITY 6.3 GENER
- Page 83 and 84:
Chapter 6 SLOPE STABILITY Table 6.1
- Page 85 and 86:
Chapter 6 SLOPE STABILITY 6.5.4 Req
- Page 87 and 88:
Chapter 6 SLOPE STABILITY Instabili
- Page 89 and 90:
Chapter 6 SLOPE STABILITY Table 6.4
- Page 91 and 92:
Chapter 6 SLOPE STABILITY The facto
- Page 93 and 94:
Chapter 6 SLOPE STABILITY Steel pla
- Page 95 and 96:
Chapter 6 SLOPE STABILITY [19] Lamb
- Page 97 and 98:
Chapter 6 SLOPE STABILITY APPENDIX
- Page 99 and 100:
Chapter 6 SLOPE STABILITY A.2 PROBL
- Page 101 and 102:
CHAPTER 7 RETAINING WALL
- Page 103 and 104:
Chapter 7 RETAINING WALL List of Ta
- Page 105 and 106:
Chapter 7 RETAINING WALL Some of th
- Page 107 and 108:
Chapter 7 RETAINING WALL K Kp K p (
- Page 109 and 110:
Chapter 7 RETAINING WALL Figure 7.
- Page 111 and 112:
Chapter 7 RETAINING WALL 7.4.2.2 Co
- Page 113 and 114:
Chapter 7 RETAINING WALL Figure 7.8
- Page 115 and 116:
Chapter 7 RETAINING WALL Figure 7.1
- Page 117 and 118:
Chapter 7 RETAINING WALL 7.4.3 Late
- Page 119 and 120:
Chapter 7 RETAINING WALL Figure 7.1
- Page 121 and 122:
Chapter 7 RETAINING WALL Definition
- Page 123 and 124:
Chapter 7 RETAINING WALL 7.5.3 Bear
- Page 125 and 126:
Chapter 7 RETAINING WALL Surface Wa
- Page 127 and 128:
Chapter 7 RETAINING WALL The applic
- Page 129 and 130:
Chapter 7 RETAINING WALL 7.6.2 Type
- Page 131 and 132:
Chapter 7 RETAINING WALL In general
- Page 133 and 134:
7.6.3.3 Design of Anchor - General
- Page 135 and 136:
Chapter 7 RETAINING WALL d) Design
- Page 137 and 138:
Chapter 7 RETAINING WALL Note: As g
- Page 139 and 140:
Chapter 7 RETAINING WALL Take momen
- Page 141 and 142:
Chapter 7 RETAINING WALL REFERENCES
- Page 143 and 144:
Chapter 7 RETAINING WALL (This page
- Page 145 and 146:
Chapter 8 GROUND IMPROVEMENT Table
- Page 147 and 148:
Chapter 8 GROUND IMPROVEMENT 8 GROU
- Page 149 and 150:
Chapter 8 GROUND IMPROVEMENT Remova
- Page 151 and 152:
Chapter 8 GROUND IMPROVEMENT 8.2.3.
- Page 153 and 154:
Chapter 8 GROUND IMPROVEMENT The vi
- Page 155 and 156:
Chapter 8 GROUND IMPROVEMENT binder
- Page 157 and 158:
Chapter 8 GROUND IMPROVEMENT c) Soi
- Page 159 and 160:
Chapter 8 GROUND IMPROVEMENT [20] O
- Page 161 and 162:
Chapter 8 GROUND IMPROVEMENT APPEND
- Page 163 and 164:
Chapter 8 GROUND IMPROVEMENT t = (D
- Page 165 and 166:
Chapter 8 GROUND IMPROVEMENT % of C
- Page 167 and 168:
CHAPTER 9 FOUNDATION ENGINEERING
- Page 169 and 170:
Chapter 9 FOUNDATION ENGINEERING 9.
- Page 171 and 172:
Chapter 9 FOUNDATION ENGINEERING (T
- Page 173 and 174:
Chapter 9 FOUNDATION ENGINEERING 9.
- Page 175 and 176:
Chapter 9 FOUNDATION ENGINEERING Ta
- Page 177 and 178:
Chapter 9 FOUNDATION ENGINEERING 9.
- Page 179 and 180:
Chapter 9 FOUNDATION ENGINEERING Ta
- Page 181 and 182:
Chapter 9 FOUNDATION ENGINEERING Wh
- Page 183 and 184:
Chapter 9 FOUNDATION ENGINEERING to
- Page 185 and 186:
Chapter 9 FOUNDATION ENGINEERING Th
- Page 187 and 188:
Chapter 9 FOUNDATION ENGINEERING Fi
- Page 189 and 190:
Chapter 9 FOUNDATION ENGINEERING A
- Page 191 and 192:
Chapter 9 FOUNDATION ENGINEERING In
- Page 193 and 194:
Chapter 9 FOUNDATION ENGINEERING b)
- Page 195 and 196:
Chapter 9 FOUNDATION ENGINEERING δ
- Page 197 and 198:
Chapter 9 FOUNDATION ENGINEERING It
- Page 199 and 200:
Chapter 9 FOUNDATION ENGINEERING po
- Page 201 and 202:
Chapter 9 FOUNDATION ENGINEERING No
- Page 203 and 204:
Chapter 9 FOUNDATION ENGINEERING No
- Page 205 and 206:
Chapter 9 FOUNDATION ENGINEERING No
- Page 207 and 208:
Chapter 9 FOUNDATION ENGINEERING Po
- Page 209 and 210:
Chapter 9 FOUNDATION ENGINEERING De
- Page 211 and 212:
Chapter 9 FOUNDATION ENGINEERING wh
- Page 213 and 214:
Chapter 9 FOUNDATION ENGINEERING P
- Page 215 and 216:
Chapter 9 FOUNDATION ENGINEERING E
- Page 217 and 218:
Chapter 9 FOUNDATION ENGINEERING (e
- Page 219 and 220:
Chapter 9 FOUNDATION ENGINEERING RE
- Page 221 and 222:
Chapter 9 FOUNDATION ENGINEERING [3
- Page 223 and 224:
Chapter 9 FOUNDATION ENGINEERING [6
- Page 225 and 226:
Chapter 10 SEEPAGE Table of Content
- Page 227 and 228:
Chapter 10 SEEPAGE 10 SEEPAGE 10.1
- Page 229 and 230:
Chapter 10 SEEPAGE 10.3 FLOWNETS Th
- Page 231 and 232:
Chapter 10 SEEPAGE Factor of safet
- Page 233 and 234:
Chapter 10 SEEPAGE REFERENCES [1] B
- Page 235 and 236:
DID MANUAL Volume 6 Acknowledgement
- Page 237 and 238:
DID MANUAL Volume 6 Table of Conten
- Page 239 and 240:
PART 2: SOIL INVESTIGATION
- Page 241 and 242:
Chapter 1 PLANNING AND SCOPE Table
- Page 243 and 244:
Chapter 1 PLANNING AND SCOPE 1 PLAN
- Page 245 and 246:
Chapter 1 PLANNING AND SCOPE ii. ii
- Page 247 and 248:
Chapter 1 PLANNING AND SCOPE monkey
- Page 249 and 250:
Chapter 1 PLANNING AND SCOPE Table
- Page 251 and 252:
Chapter 1 PLANNING AND SCOPE 1.6.2
- Page 253 and 254:
Chapter 1 PLANNING AND SCOPE 2L H D
- Page 255 and 256:
Chapter 1 PLANNING AND SCOPE throug
- Page 257 and 258:
Chapter 1 PLANNING AND SCOPE Table
- Page 259 and 260:
Chapter 1 PLANNING AND SCOPE The ke
- Page 261 and 262:
Chapter 1 PLANNING AND SCOPE Figure
- Page 263 and 264:
Chapter 1 PLANNING AND SCOPE Figure
- Page 265 and 266:
Chapter 1 PLANNING AND SCOPE KKK BB
- Page 267 and 268:
Chapter 1 PLANNING AND SCOPE Limita
- Page 269 and 270:
Chapter 1 PLANNING AND SCOPE REFERE
- Page 271 and 272:
CHAPTER 2 SAMPLING AND SAMPLING DIS
- Page 273 and 274:
Chapter 2 SAMPLING AND SAMPLING DIS
- Page 275 and 276:
Chapter 2 SAMPLING AND SAMPLING DIS
- Page 277 and 278:
Chapter 2 SAMPLING AND SAMPLING DIS
- Page 279 and 280:
Chapter 2 SAMPLING AND SAMPLING DIS
- Page 281 and 282:
Chapter 2 SAMPLING AND SAMPLING DIS
- Page 283 and 284:
Chapter 2 SAMPLING AND SAMPLING DIS
- Page 285 and 286:
Chapter 2 SAMPLING AND SAMPLING DIS
- Page 287 and 288:
Chapter 3 IN-SITU GEOTECHNICAL TEST
- Page 289 and 290:
Chapter 3 IN-SITU GEOTECHNICAL TEST
- Page 291 and 292:
Chapter 3 IN-SITU GEOTECHNICAL TEST
- Page 293 and 294:
Chapter 3 IN-SITU GEOTECHNICAL TEST
- Page 295 and 296:
Chapter 3 IN-SITU GEOTECHNICAL TEST
- Page 297 and 298:
Chapter 3 IN-SITU GEOTECHNICAL TEST
- Page 299 and 300:
Chapter 3 IN-SITU GEOTECHNICAL TEST
- Page 301 and 302:
Chapter 3 IN-SITU GEOTECHNICAL TEST
- Page 303 and 304:
Chapter 3 IN-SITU GEOTECHNICAL TEST
- Page 305 and 306:
Chapter 3 IN-SITU GEOTECHNICAL TEST
- Page 307 and 308:
Chapter 3 IN-SITU GEOTECHNICAL TEST
- Page 309 and 310:
Chapter 3 IN-SITU GEOTECHNICAL TEST
- Page 311 and 312:
Chapter 3 IN-SITU GEOTECHNICAL TEST
- Page 313 and 314:
Chapter 3 IN-SITU GEOTECHNICAL TEST
- Page 315 and 316:
Chapter 3 IN-SITU GEOTECHNICAL TEST
- Page 317 and 318:
CHAPTER 4 LAB TESTING FOR SOILS
- Page 319 and 320:
Chapter 4 LABORATORY TESTING FOR SO
- Page 321 and 322:
Chapter 4 LABORATORY TESTING FOR SO
- Page 323 and 324:
Chapter 4 LABORATORY TESTING FOR SO
- Page 325 and 326:
Chapter 4 LABORATORY TESTING FOR SO
- Page 327 and 328:
Chapter 4 LABORATORY TESTING FOR SO
- Page 329 and 330:
Chapter 4 LABORATORY TESTING FOR SO
- Page 331 and 332:
Chapter 4 LABORATORY TESTING FOR SO
- Page 333 and 334:
Chapter 4 LABORATORY TESTING FOR SO
- Page 335 and 336:
Chapter 4 LABORATORY TESTING FOR SO
- Page 337 and 338:
Chapter 4 LABORATORY TESTING FOR SO
- Page 339 and 340:
Chapter 5 INTERPRETATION OF SOIL PR
- Page 341 and 342:
Chapter 5 INTERPRETATION OF SOIL PR
- Page 343 and 344:
Chapter 5 INTERPRETATION OF SOIL PR
- Page 345 and 346:
Chapter 5 INTERPRETATION OF SOIL PR
- Page 347 and 348:
Chapter 5 INTERPRETATION OF SOIL PR
- Page 349 and 350:
Chapter 5 INTERPRETATION OF SOIL PR
- Page 351 and 352:
Chapter 5 INTERPRETATION OF SOIL PR
- Page 353 and 354:
Chapter 5 INTERPRETATION OF SOIL PR
- Page 355 and 356:
Chapter 5 INTERPRETATION OF SOIL PR
- Page 357 and 358:
Chapter 5 INTERPRETATION OF SOIL PR
- Page 359 and 360:
Chapter 5 INTERPRETATION OF SOIL PR
- Page 361 and 362:
Chapter 5 INTERPRETATION OF SOIL PR
- Page 363 and 364:
Chapter 5 INTERPRETATION OF SOIL PR
- Page 365 and 366:
Chapter 5 INTERPRETATION OF SOIL PR
- Page 367 and 368:
Chapter 5 INTERPRETATION OF SOIL PR
- Page 369 and 370:
DID MANUAL Volume 6 Acknowledgement
- Page 371 and 372:
DID MANUAL Volume 6 Table of Conten
- Page 373 and 374:
PART 3: ENGINEERING SURVEY
- Page 375 and 376:
Chapter 1 GEOMATICS AND LAND SURVEY
- Page 377 and 378:
Chapter 1 GEOMATICS AND LAND SURVEY
- Page 379 and 380:
Chapter 1 GEOMATICS AND LAND SURVEY
- Page 381 and 382:
Chapter 1 GEOMATICS AND LAND SURVEY
- Page 383 and 384:
CHAPTER 2 MAP PROJECTION
- Page 385 and 386:
Chapter 2 MAP PROJECTION List of Fi
- Page 387 and 388:
Chapter 2 MAP PROJECTION 2.2 MAP PR
- Page 389 and 390:
Chapter 2 MAP PROJECTION Latitude
- Page 391 and 392:
CHAPTER 3 TYPES OF SURVEY
- Page 393 and 394:
Chapter 3 TYPES OF SURVEY (This pag
- Page 395 and 396:
Chapter 3 TYPES OF SURVEY 3.2.5 Bas
- Page 397 and 398:
Chapter 3 TYPES OF SURVEY Appendix
- Page 400 and 401:
Chapter 3 TYPES OF SURVEY APPENDIX
- Page 402 and 403:
Chapter 3 TYPES OF SURVEY (This pag
- Page 404 and 405:
Chapter 4 REFERENCES ON GEOMATICS A
- Page 406 and 407:
Chapter 4 REFERENCES ON GEOMATICS A
- Page 408 and 409:
Chapter 4 REFERENCES ON GEOMATICS A
- Page 410 and 411:
Chapter 4 REFERENCES ON GEOMATICS A
- Page 412 and 413:
Chapter 4 REFERENCES ON GEOMATICS A
- Page 414 and 415:
Chapter 4 REFERENCES ON GEOMATICS A
- Page 416 and 417:
Chapter 4 REFERENCES ON GEOMATICS A
- Page 418 and 419:
Chapter 4 REFERENCES ON GEOMATICS A
- Page 420 and 421:
Chapter 4 REFERENCES ON GEOMATICS A
- Page 422 and 423:
Chapter 4 REFERENCES ON GEOMATICS A
- Page 424 and 425:
Chapter 4 REFERENCES ON GEOMATICS A
- Page 426 and 427:
Chapter 4 REFERENCES ON GEOMATICS A
- Page 428 and 429:
Chapter 4 REFERENCES ON GEOMATICS A
- Page 430 and 431:
Chapter 4 REFERENCES ON GEOMATICS A
- Page 432 and 433:
Chapter 4 REFERENCES ON GEOMATICS A
- Page 434 and 435:
Chapter 4 REFERENCES ON GEOMATICS A
- Page 436 and 437:
Chapter 4 REFERENCES ON GEOMATICS A
- Page 438 and 439:
Chapter 4 REFERENCES ON GEOMATICS A
- Page 440 and 441:
Chapter 4 REFERENCES ON GEOMATICS A
- Page 442 and 443:
Chapter 4 REFERENCES ON GEOMATICS A
- Page 444 and 445:
Chapter 4 REFERENCES ON GEOMATICS A
- Page 446 and 447:
Chapter 4 REFERENCES ON GEOMATICS A
- Page 448 and 449:
Chapter 4 REFERENCES ON GEOMATICS A
- Page 450 and 451:
Chapter 4 REFERENCES ON GEOMATICS A
- Page 452 and 453:
Chapter 4 REFERENCES ON GEOMATICS A
- Page 454 and 455:
Chapter 4 REFERENCES ON GEOMATICS A
- Page 456 and 457:
Chapter 4 REFERENCES ON GEOMATICS A
- Page 458 and 459:
Chapter 4 REFERENCES ON GEOMATICS A
- Page 460 and 461: Chapter 4 REFERENCES ON GEOMATICS A
- Page 462 and 463: Chapter 4 REFERENCES ON GEOMATICS A
- Page 464 and 465: Chapter 4 REFERENCES ON GEOMATICS A
- Page 466 and 467: Chapter 4 REFERENCES ON GEOMATICS A
- Page 468 and 469: Chapter 4 REFERENCES ON GEOMATICS A
- Page 470 and 471: Chapter 4 REFERENCES ON GEOMATICS A
- Page 472 and 473: Chapter 4 REFERENCES ON GEOMATICS A
- Page 474 and 475: Chapter 4 REFERENCES ON GEOMATICS A
- Page 476 and 477: Chapter 4 REFERENCES ON GEOMATICS A
- Page 478 and 479: Chapter 4 REFERENCES ON GEOMATICS A
- Page 480 and 481: Chapter 4 REFERENCES ON GEOMATICS A
- Page 482 and 483: Chapter 4 REFERENCES ON GEOMATICS A
- Page 484 and 485: Chapter 4 REFERENCES ON GEOMATICS A
- Page 486 and 487: Chapter 4 REFERENCES ON GEOMATICS A
- Page 488 and 489: Chapter 4 REFERENCES ON GEOMATICS A
- Page 490 and 491: Chapter 4 REFERENCES ON GEOMATICS A
- Page 492 and 493: Chapter 4 REFERENCES ON GEOMATICS A
- Page 494 and 495: Chapter 4 REFERENCES ON GEOMATICS A
- Page 496 and 497: CHAPTER 5 GEOGRAPHIC INFORMATION SY
- Page 499 and 500: Chapter 5 GEOGRAPHIC INFORMATION SY
- Page 501 and 502: Chapter 5 GEOGRAPHIC INFORMATION SY
- Page 503 and 504: CHAPTER 6 CHECKLIST FOR TERRAIN FEA
- Page 506 and 507: Chapter 6 CHECKLIST FOR TERRAIN FEA
- Page 508 and 509: Chapter 6 CHECKLIST FOR TERRAIN FEA



