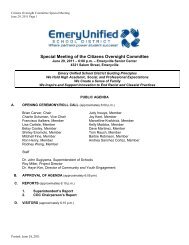Conceptual Master Plan - Emeryville Center of Community Life
Conceptual Master Plan - Emeryville Center of Community Life
Conceptual Master Plan - Emeryville Center of Community Life
You also want an ePaper? Increase the reach of your titles
YUMPU automatically turns print PDFs into web optimized ePapers that Google loves.
CONCEPTUAL DESIGN January 9, 2009<br />
<strong>Emeryville</strong> <strong>Center</strong> <strong>of</strong> <strong>Community</strong> <strong>Life</strong><br />
deep x 18 gage and would be spaced at 16” on center. They would be attached at the original<br />
ro<strong>of</strong> framing level and would then balloon frame above the new ro<strong>of</strong> level to create the new<br />
perimeter parapet.<br />
3. Building No. 2: Arts/Performance/Dining<br />
Building No. 3, the Arts/Performance/Dining building is a two story building structure <strong>of</strong><br />
approximately 32,000-gsf. The ground floor will consist <strong>of</strong> two multipurpose rooms, kitchen and<br />
storage rooms. The second floor will consist <strong>of</strong> pre-function and function spaces along with<br />
outdoor terraces. The building's footprint is approximately 80’ in width by 210’ in length with a<br />
configuration <strong>of</strong> three bays in width by seven bays in length.<br />
The gravity framing for the ro<strong>of</strong> framing will consist <strong>of</strong> 1-1/2” 18 gage metal ro<strong>of</strong> deck over open<br />
web steel joists or W27x84 ro<strong>of</strong> purlins spaced at 7’-6” on center which clear span the<br />
performing arts area. The gravity framing system for the second floor would <strong>of</strong> 3-1/4" light<br />
weight concrete fill over 3" – 18 gage composite metal floor deck over W18 beams at 10'-0" on<br />
center spanning to W24 girders. The exterior girders around the perimeter would be W24’s at<br />
each level. Typical steel columns which are not part <strong>of</strong> the lateral system will be W10x49. For<br />
estimating purposes, 8 psf <strong>of</strong> steel framing may be used to account for ro<strong>of</strong> and floor beams,<br />
girders and columns and perimeter bent plate.<br />
The lateral framing system in the transverse and longitudinal directions will consist <strong>of</strong> either<br />
eccentric braced frames or buckling restrained braced frames. Four bays <strong>of</strong> bracing will be<br />
required in each direction and for estimating purposes, 6 psf <strong>of</strong> steel framing may be used to<br />
account for braces, columns, beams and gusset plate connections.<br />
4. Building No. 3: <strong>Community</strong> Services and 7-12 Neighborhood<br />
Building No. 3, the <strong>Community</strong> Services and 7-12 Neighborhood building is a three story<br />
building structure <strong>of</strong> approximately 62,000-gsf. The ground floor will consist <strong>of</strong> the <strong>Community</strong><br />
Service components such as lounges, game and art rooms, a café, resource center and prekindergarten.<br />
The second and third floors will consist <strong>of</strong> classrooms and lab rooms for the 7-12<br />
Neighborhood components. The building's footprint is approximately 80’ in width by 215’.<br />
The gravity framing system for the second and third floors along with the ro<strong>of</strong> would <strong>of</strong> 3-1/4"<br />
light weight concrete fill over 3" – 18 gage composite metal floor deck over W18 beams at 10'-<br />
0" on center spanning to W24 girders. The exterior girders around the perimeter would be<br />
W24’s at each level. Typical steel columns which are not part <strong>of</strong> the lateral system will be<br />
W10x49. For estimating purposes, 8 psf <strong>of</strong> steel framing may be used to account for ro<strong>of</strong> and<br />
floor beams, girders and columns.<br />
The lateral framing system in the transverse and longitudinal directions will consist <strong>of</strong> either<br />
eccentric braced frames or buckling restrained braced frames. Four bays <strong>of</strong> bracing will be<br />
required in each direction and for estimating purposes, 6 psf <strong>of</strong> steel framing may be used to<br />
account for braces, columns, beams and gusset plate connections.<br />
Outline Specifications- 12






