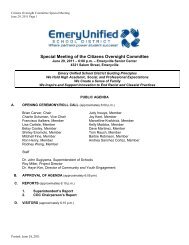Conceptual Master Plan - Emeryville Center of Community Life
Conceptual Master Plan - Emeryville Center of Community Life
Conceptual Master Plan - Emeryville Center of Community Life
You also want an ePaper? Increase the reach of your titles
YUMPU automatically turns print PDFs into web optimized ePapers that Google loves.
CONCEPTUAL DESIGN January 9, 2009<br />
<strong>Emeryville</strong> <strong>Center</strong> <strong>of</strong> <strong>Community</strong> <strong>Life</strong><br />
In addition, this building will be designed to accommodate a future vertical expansion.<br />
Typically, the building’s columns would extend approximately 4’-0” above the ro<strong>of</strong> framing level.<br />
At the time <strong>of</strong> expansion, new column extensions would be erected, then all new ro<strong>of</strong> framing<br />
members would be erected followed by metal ro<strong>of</strong> decking and concrete fill at the same time<br />
the next levels <strong>of</strong> braced frames were being installed. Upon completion <strong>of</strong> the steel erection, fitup<br />
and bolting and welding, the perimeter light metal stud wall framing would be put in-place.<br />
Exterior metal studs would be 6” deep x 18 gage and would be spaced at 16” on center.<br />
5. Building No. 4: Below Grade Parking Structure<br />
The below grade parking structure will be one level and will be directly beneath Building No.’s 5<br />
and 6. The foot print is approximately 46,000-gsf and will be 100’ to 120’ in width by 385’ in<br />
length. The ro<strong>of</strong> framing structure <strong>of</strong> the parking structure will represent the ground floors <strong>of</strong><br />
Building No.’s 5 and 6. This framing level will consist <strong>of</strong> a 4-1/4” lightweight concrete fill on 18<br />
gage metal deck which will provide a 3 hr fire rated assembly. The framing members will<br />
consist <strong>of</strong> W18, W21 and W24 beams and girders. All framing and decking at this level will<br />
require sprayed on firepro<strong>of</strong>ing to provide either a 4 hr separation between the parking and<br />
building occupancies. For estimating purposes, 10 psf <strong>of</strong> steel framing may be used to account<br />
for the gravity beams, girders and columns and perimeter bent plate. An allowance should be<br />
carried for a secondary topping slab and waterpro<strong>of</strong> membrane at the exposed courtyard areas.<br />
The foundations consist <strong>of</strong> a perimeter basement/retaining wall, slab-on-grade and shallow<br />
spread footings. The perimeter retaining wall will be 12” and 5.5 psf <strong>of</strong> reinforcing steel may be<br />
used for estimating purposes. In addition, the perimeter walls will require continuous back<br />
drains and full height waterpro<strong>of</strong>ing and a continuous waterpro<strong>of</strong>ing strip such at the footing<br />
and wall construction joint. The continuous footing below the wall will be 3’-6” wide by 2’-6”<br />
deep and will have 4 #6 continuous bars top and bottom and #5 stirrups at 12” on center.<br />
The slab-on-grade will be 5” thick and will be placed over a vapor barrier and a 4” layer <strong>of</strong><br />
crushed based aggregate. The slab will be reinforced with #4 bars at mid depth <strong>of</strong> the slab and<br />
will be spaced at 16” on center in each direction. The slab will be constructed in a “skip bay”<br />
fashion with a minimum <strong>of</strong> 5 construction joints running across the width <strong>of</strong> the building.<br />
Additional s<strong>of</strong>t cuts or weakened plane saw cut joints will then be required at approximately 15’<br />
centers.<br />
Shallow spread footings will include interior spread footings below the building columns and a<br />
continuous strip footing below the perimeter basement wall. The typical interior spread footings<br />
can be estimated as 11’x11’x3’ deep with #9 bars at 8” on center in each direction at the bottom<br />
<strong>of</strong> the footing. The exterior footings will be placed integrally with the perimeter basement wall<br />
continuous footing and will be 6’ wide by 8’ in length. These footings will require #7 bars at 8”<br />
on center in each direction at the bottom <strong>of</strong> the footing. The stirrups from the continuous strip<br />
footings will continue through the exterior footings and increase in width to 6’.<br />
The lateral force resisting system will consist <strong>of</strong> the perimeter basement/retaining walls and 4<br />
bays <strong>of</strong> interior 14” concrete shear walls in the transverse direction and for estimating purposes,<br />
Outline Specifications- 13






