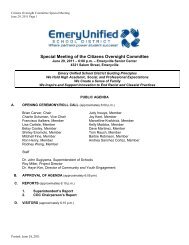Conceptual Master Plan - Emeryville Center of Community Life
Conceptual Master Plan - Emeryville Center of Community Life
Conceptual Master Plan - Emeryville Center of Community Life
Create successful ePaper yourself
Turn your PDF publications into a flip-book with our unique Google optimized e-Paper software.
CONCEPTUAL DESIGN January 9, 2009<br />
<strong>Emeryville</strong> <strong>Center</strong> <strong>of</strong> <strong>Community</strong> <strong>Life</strong><br />
<br />
<br />
<br />
<br />
<br />
Water Aerobics<br />
Lap Swimming<br />
Scuba Lessons<br />
Senior Swimming<br />
Recreational Swimming<br />
The following is a list <strong>of</strong> amenities the City staff reports they would like to have to<br />
provide these programs.<br />
<br />
<br />
<br />
<br />
Zero depth beach type pool entry<br />
Guard break room and first aid station<br />
Ticket taking <strong>of</strong>fice<br />
Aquatic play equipment<br />
1.4 SWIMMING POOL<br />
The swimming pool is a 6-lane swimming pool. Its approximate dimensions are 45-feet<br />
wide by 75-feet long. The pool has a minimum depth <strong>of</strong> 3’-6” and a maximum depth<br />
<strong>of</strong> 11’-6”. The pool has a plaster and tile finish that does not appear to be very old.<br />
The plaster finish is delaminating and will continue to worsen and need to be<br />
repaired or replaced. The City staff reports that they are not aware <strong>of</strong> any pool<br />
water leaks. The original pool scum gutters have been converted to a plastic<br />
skimmer water surface collection system. The pool has two main drains that are<br />
approximately 18” by 18” each. These drains do not meet the requirements <strong>of</strong> the<br />
new Federal Virginia Graeme Baker Pool and Spa Safety Act. The pool wall inlets to<br />
circulate filtered and chemically treated water throughout the pool. The pool uses<br />
four sets <strong>of</strong> recessed steps and grabrails as means <strong>of</strong> egress from the pool. There<br />
is one set at approximately each corner <strong>of</strong> the pool. The pool does not have a code<br />
compliant means <strong>of</strong> ADA access into the pool or onto the pool deck. The pool has a<br />
single 1-meter diving board that is in poor shape and in need <strong>of</strong> replacement. The<br />
original second diving board has been removed and replaced with a small<br />
aftermarket pool slide. This pool slide does not meet the California OSHA<br />
requirements for a pool slide with an automatic shut-<strong>of</strong>f switch. Though the pool<br />
slide looks relatively new the access stairs are rusting and in need <strong>of</strong> repair.<br />
1.5 POOL DECK AND APPURTENANCES<br />
The swimming pool is surrounded by concrete decking on all four sides. The pool deck<br />
finish is a combination <strong>of</strong> concrete coping stones, brick finishers, cool deck finish,<br />
and a light broom finish natural colored concrete. The cool deck finish is<br />
delaminating and in need <strong>of</strong> repair or replacement. There are water stains on the<br />
pool deck indicating that the deck drain system is not working all that well. The pool<br />
deck depth markers lack the code required feet and inches markings. The<br />
underwater pool lights had junction boxes that are installed flush in the pool deck,<br />
which is not allowed by electrical code. The pool area has minimal safety overhead<br />
lighting. Access to the pool deck area is from a set <strong>of</strong> street side stairs or via a long<br />
Outline Specifications- 57






