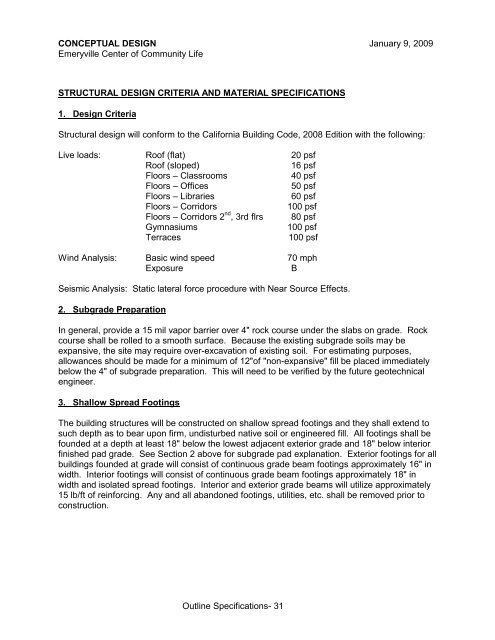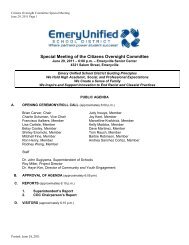- Page 1 and 2:
EMERYVILLE CENTER OF COMMUNITY LIFE
- Page 3 and 4:
EMERYVILLE CENTER OF COMMUNITY LIFE
- Page 5 and 6:
that either the PG&E site or the ad
- Page 7 and 8:
for approvals, funding, and constru
- Page 9 and 10:
EMERYVILLE CENTER OF COMMUNITY LIFE
- Page 11 and 12:
Sub-total - New Construction Sports
- Page 13 and 14:
The master plan calls for the reten
- Page 15 and 16:
Temporary relocation of secondary s
- Page 17 and 18:
EMERYVILLE CENTER OF COMMUNITY LIFE
- Page 41 and 42:
EMERYVILLE CENTER OF COMMUNITY LIFE
- Page 43 and 44:
Mark Schatz August 22, 2008 Page 2
- Page 45 and 46:
Mark Schatz August 22, 2008 Page 4
- Page 47:
Emeryville Center of Community Life
- Page 50:
Emeryville Center of Community Life
- Page 68 and 69:
GROUND FLOOR PLAN EMERYVILLE CENTER
- Page 70 and 71:
JUNE 13, 2008 / DESIGN CONCEPT
- Page 72 and 73:
SECOND FLOOR THIRD FLOOR CONCEPT A
- Page 74 and 75:
SECOND FLOOR THIRD FLOOR CONCEPT C
- Page 76 and 77:
53rd Street 47th Street San Pablo A
- Page 78 and 79:
53rd Street 47th Street San Pablo A
- Page 80 and 81:
SECOND FLOOR THIRD FLOOR CONCEPT C
- Page 82 and 83:
CONCEPT A - GROUND FLOOR EMERYVILLE
- Page 84 and 85:
CONCEPT B - GROUND FLOOR EMERYVILLE
- Page 86 and 87:
CONCEPT C - GROUND FLOOR EMERYVILLE
- Page 88 and 89:
CONCEPT D - GROUND FLOOR EMERYVILLE
- Page 90 and 91:
VIEW FROM NORTH WEST VIEW FROM SOUT
- Page 92 and 93:
SECOND FLOOR THIRD FLOOR CONCEPT A
- Page 94 and 95:
CONCEPT B - GROUND FLOOR EMERYVILLE
- Page 96 and 97:
VIEW FROM NORTH WEST VIEW FROM SOUT
- Page 98 and 99:
SECOND FLOOR THIRD FLOOR FOURTH FLO
- Page 100 and 101:
VIEW FROM NORTH WEST VIEW FROM SOUT
- Page 102 and 103:
SECOND FLOOR THIRD FLOOR CONCEPT A
- Page 104 and 105:
CONCEPT B - GROUND FLOOR EMERYVILLE
- Page 106 and 107:
VIEW FROM NORTH WEST VIEW FROM SOUT
- Page 108 and 109:
SECOND FLOOR THIRD FLOOR FOURTH FLO
- Page 110 and 111:
N CREEK FEATURE K-5 DROP-OFF GROUND
- Page 112 and 113:
N ARTS / PERFORMANCE / DINING 0‘
- Page 114 and 115:
ARTS / PERFORMANCE / DINING 9-12 LE
- Page 116 and 117:
9-12 LEARNING NEIGHBORHOOD N ARTS /
- Page 118:
CARDBOARD MODEL A
- Page 127: CARDBOARD MODEL C
- Page 144 and 145: EMERYVILLE CENTER OF COMMUNITY LIFE
- Page 146 and 147: CONCEPTUAL DESIGN January 9, 2009 E
- Page 148 and 149: CONCEPTUAL DESIGN January 9, 2009 E
- Page 150 and 151: CONCEPTUAL DESIGN January 9, 2009 E
- Page 152 and 153: CONCEPTUAL DESIGN January 9, 2009 E
- Page 154 and 155: CONCEPTUAL DESIGN January 9, 2009 E
- Page 156 and 157: CONCEPTUAL DESIGN January 9, 2009 E
- Page 158 and 159: CONCEPTUAL DESIGN January 9, 2009 E
- Page 160 and 161: CONCEPTUAL DESIGN January 9, 2009 E
- Page 162 and 163: CONCEPTUAL DESIGN January 9, 2009 E
- Page 164 and 165: CONCEPTUAL DESIGN January 9, 2009 E
- Page 166 and 167: CONCEPTUAL DESIGN January 9, 2009 E
- Page 168 and 169: CONCEPTUAL DESIGN January 9, 2009 E
- Page 170 and 171: CONCEPTUAL DESIGN January 9, 2009 E
- Page 172 and 173: CONCEPTUAL DESIGN January 9, 2009 E
- Page 176 and 177: CONCEPTUAL DESIGN January 9, 2009 E
- Page 178 and 179: CONCEPTUAL DESIGN January 9, 2009 E
- Page 180 and 181: CONCEPTUAL DESIGN January 9, 2009 E
- Page 182 and 183: CONCEPTUAL DESIGN January 9, 2009 E
- Page 184 and 185: CONCEPTUAL DESIGN January 9, 2009 E
- Page 186 and 187: CONCEPTUAL DESIGN January 9, 2009 E
- Page 188 and 189: CONCEPTUAL DESIGN January 9, 2009 E
- Page 190 and 191: CONCEPTUAL DESIGN January 9, 2009 E
- Page 192 and 193: CONCEPTUAL DESIGN January 9, 2009 E
- Page 194 and 195: CONCEPTUAL DESIGN January 9, 2009 E
- Page 196 and 197: CONCEPTUAL DESIGN January 9, 2009 E
- Page 198 and 199: CONCEPTUAL DESIGN January 9, 2009 E
- Page 200 and 201: CONCEPTUAL DESIGN January 9, 2009 E
- Page 202 and 203: CONCEPTUAL DESIGN January 9, 2009 E
- Page 204 and 205: CONCEPTUAL DESIGN January 9, 2009 E
- Page 206 and 207: CONCEPTUAL DESIGN January 9, 2009 E
- Page 208 and 209: CONCEPTUAL DESIGN January 9, 2009 E
- Page 210 and 211: CONCEPTUAL DESIGN January 9, 2009 E
- Page 212 and 213: CONCEPTUAL DESIGN January 9, 2009 E
- Page 214 and 215: CONCEPTUAL DESIGN January 9, 2009 E
- Page 216 and 217: CONCEPTUAL DESIGN January 9, 2009 E
- Page 218 and 219: CONCEPTUAL DESIGN January 9, 2009 E
- Page 220 and 221: CONCEPTUAL DESIGN January 9, 2009 E
- Page 222 and 223: CONCEPTUAL DESIGN January 9, 2009 E
- Page 224 and 225:
CONCEPTUAL DESIGN January 9, 2009 E
- Page 226 and 227:
EMERYVILLE CENTER OF COMMUNITY LIFE
- Page 228 and 229:
PROJECT: EMERYVILLE CENTER OF COMMU
- Page 230 and 231:
PROJECT: EMERYVILLE CENTER OF COMMU
- Page 232 and 233:
PROJECT: EMERYVILLE CENTER OF COMMU
- Page 234 and 235:
PROJECT: EMERYVILLE CENTER OF COMMU
- Page 236 and 237:
LELAND SAYLOR ASSOCIATES PROJECT: E
- Page 238 and 239:
LELAND SAYLOR ASSOCIATES PROJECT: E
- Page 240 and 241:
LELAND SAYLOR ASSOCIATES PROJECT: E
- Page 242 and 243:
LELAND SAYLOR ASSOCIATES PROJECT: E
- Page 244 and 245:
LELAND SAYLOR ASSOCIATES PROJECT: E
- Page 246 and 247:
EMERYVILLE CENTER OF COMMUNITY LIFE
- Page 248 and 249:
Together we can Make it Happen!
- Page 250:
Where will the new center be?
- Page 253 and 254:
Land Use and Transportation
- Page 255 and 256:
What’s Happening at the New Cente
- Page 257 and 258:
The New Building Program
- Page 259 and 260:
Into a Welcoming Lobby
- Page 261 and 262:
Services for Families and the Commu
- Page 263 and 264:
After School Enrichment Programs
- Page 265 and 266:
Public Safety Outreach Programs
- Page 267 and 268:
for Family Celebrations and Communi
- Page 269 and 270:
A Place to Express Yourselves
- Page 271 and 272:
And your Musical Soul!
- Page 273 and 274:
Age-appropriate Classrooms
- Page 275 and 276:
Specialized Teaching Areas and Labs
- Page 277 and 278:
Opportunities for Partnering with L
- Page 279 and 280:
Great New Recreational Facilities
- Page 281 and 282:
and Expression Through Movement
- Page 283 and 284:
Creative Approaches to Energy and W
- Page 285 and 286:
Great New Outdoor Play Areas
- Page 287 and 288:
Organized and Drop In Sports Progra
- Page 289 and 290:
A Chance to Interact with Nature in
- Page 291:
and Connecting as a Community
- Page 294 and 295:
A B C D We’ve Studied a Range of
- Page 298 and 299:
Main Entry at San Pablo and 47 th S
- Page 300 and 301:
Looking Into the Inner Courtyard
- Page 302 and 303:
Upcoming Community Meetings March 9
- Page 304 and 305:
Together we can Make it Happen!
- Page 308:
(page continues for two screens, no
- Page 334 and 335:
EMERYVILLE CENTER OF COMMUNITY LIFE
- Page 340 and 341:
ROOFTOP SOLAR PANELS ROOFTOP SOLAR
- Page 342 and 343:
EMERYVILLE CENTER OF COMMUNITY LIFE
- Page 344 and 345:
EMERYVILLE CENTER OF COMMUNITY LIFE
- Page 346 and 347:
You are invited to help shape the f
- Page 348 and 349:
You are invited to help shape the f
- Page 350 and 351:
EMERYVILLE CENTER OF COMMUNITY LIFE
- Page 352 and 353:
BROUGHT TO YOU BY: EMERY UNIFIED SC
- Page 354 and 355:
BROUGHT TO YOU BY: EMERY UNIFIED SC
- Page 357 and 358:
ECCL Presentation 2/4/09 5:45am-7:0
- Page 359 and 360:
o o o o o the current ESS is really
- Page 361 and 362:
o What is the number of acres for t
- Page 363 and 364:
o Overall, please note Emeryville c
- Page 365 and 366:
o o o o o o o o San Rafael plan des
- Page 367 and 368:
ECCL Presentation 3/4/09 11:45am-1:
- Page 369 and 370:
o Local Architect 1 o account the s
- Page 371 and 372:
ECCL Presentation 2/4/09 5:45am-7:0
- Page 373 and 374:
o o o o o o o o o o o I think the n
- Page 375 and 376:
ECCL presentation at Emery Secondar
- Page 377 and 378:
o All rooms looks dingy and dirty 1
- Page 379 and 380:
o What happens to the old senior ce
- Page 381 and 382:
o How do we plan for these folks to
- Page 383 and 384:
o o o o o o o o o o o o o o o o o o
- Page 385 and 386:
ECCL Presentation 3-14-09 9:30 - 10
- Page 387 and 388:
o o o o o o I’m unsure of the pla
- Page 389 and 390:
ECCL Presentation 3-19-09 6:30 - 7:
- Page 391 and 392:
o o o o o o o Can’t speak for the
- Page 393 and 394:
o It is EUSD property, and everythi
- Page 395 and 396:
ECCL Presentation 2-11-09 10:00am-1
- Page 397 and 398:
EMERYVILLE CENTER OF COMMUNITY LIFE
- Page 399:
This is a bold and dynamic step for






